3 Fire Thorn Dr
Holland Twp, NJ 08848
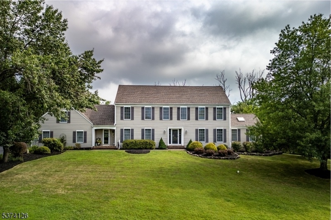
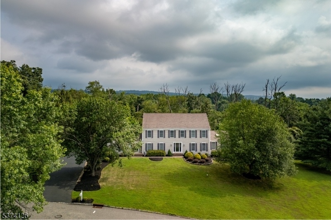
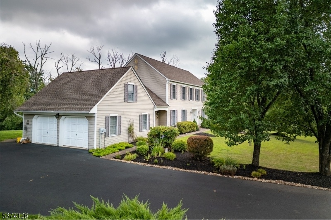
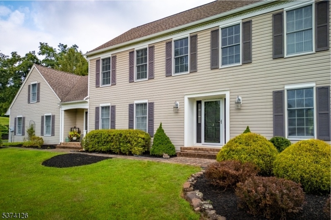
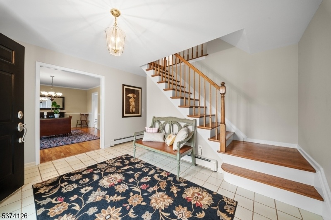
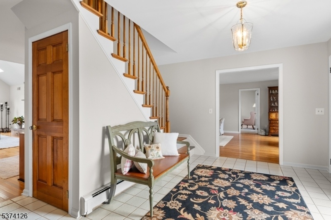
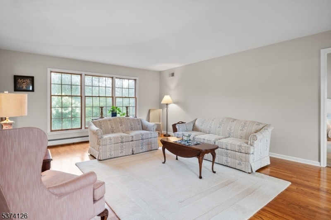
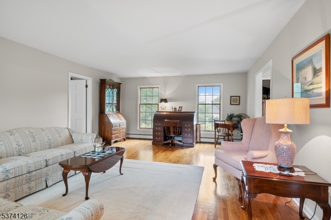
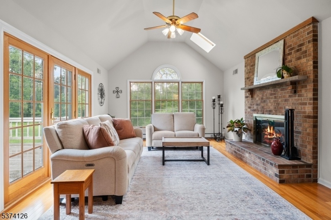
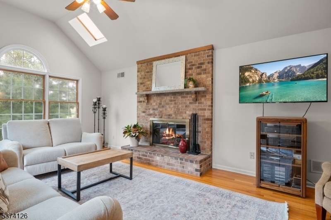
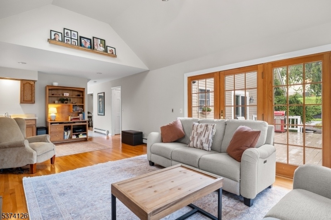
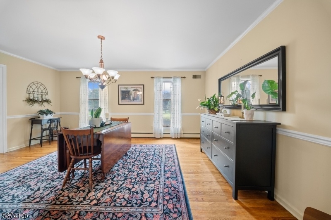
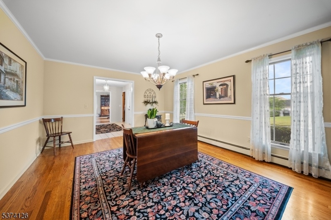
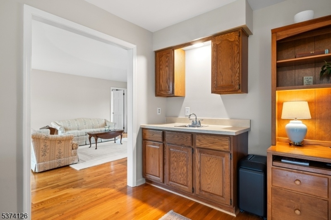
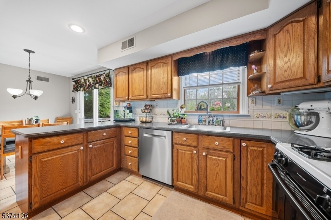
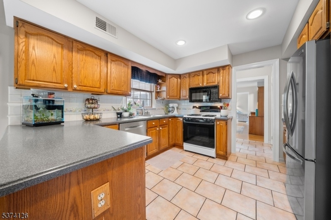
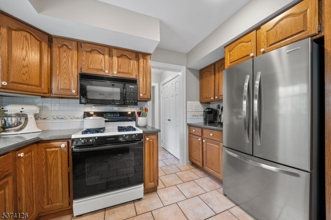
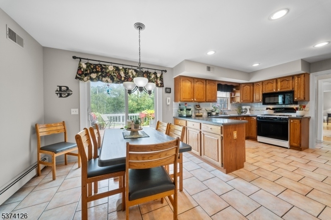
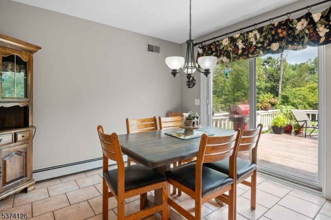
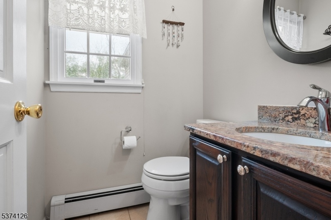
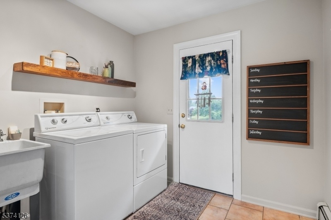
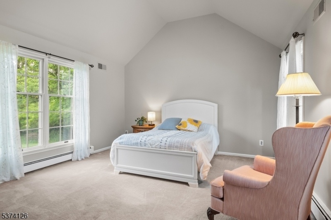
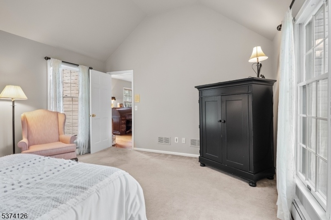
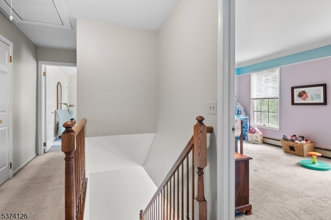
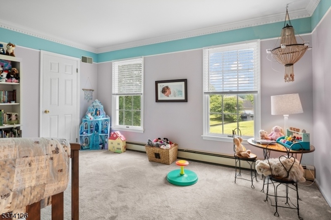
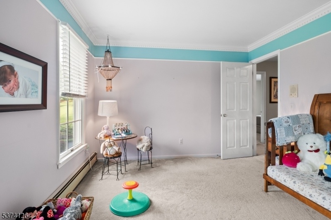
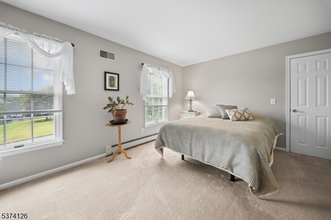
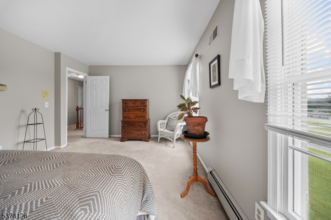
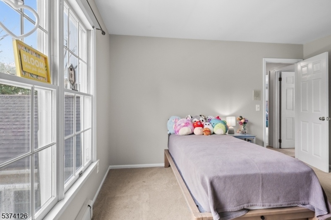
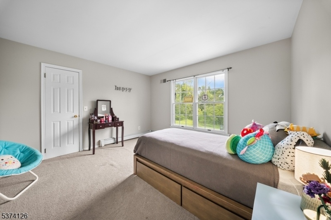
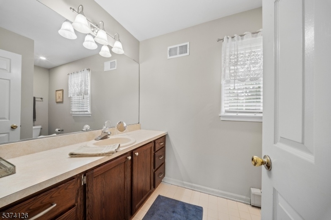
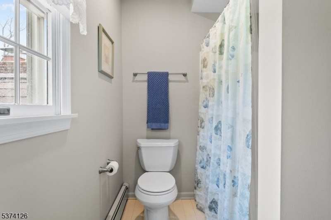
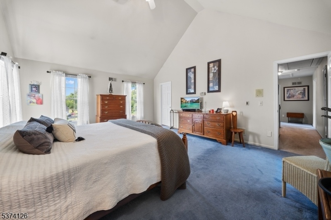
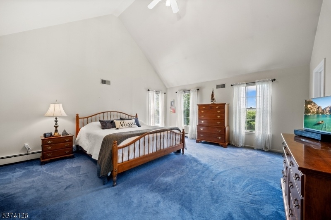
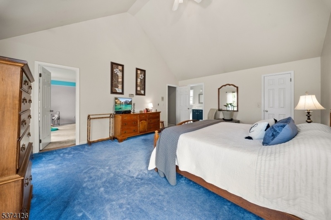
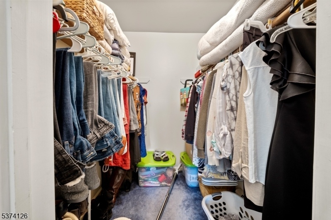
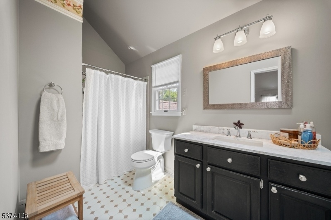
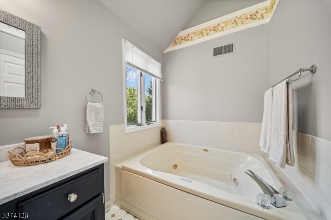
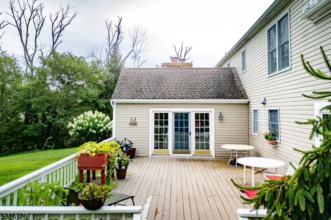
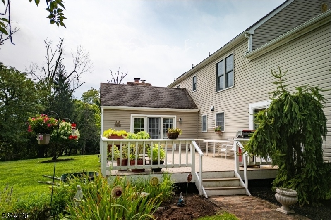
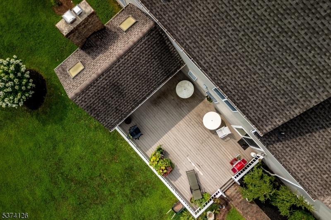
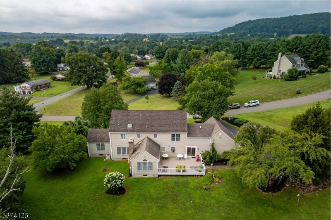
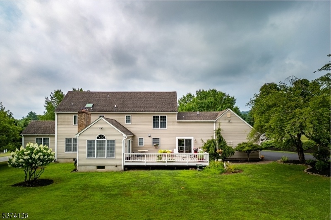
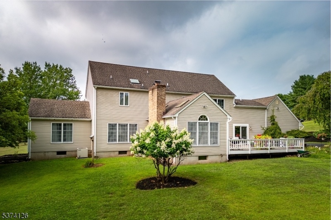
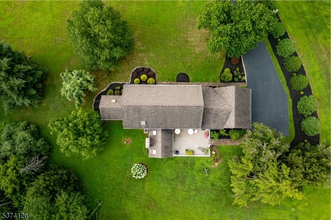
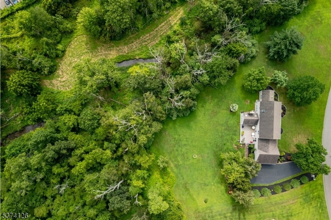
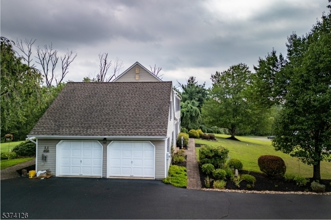
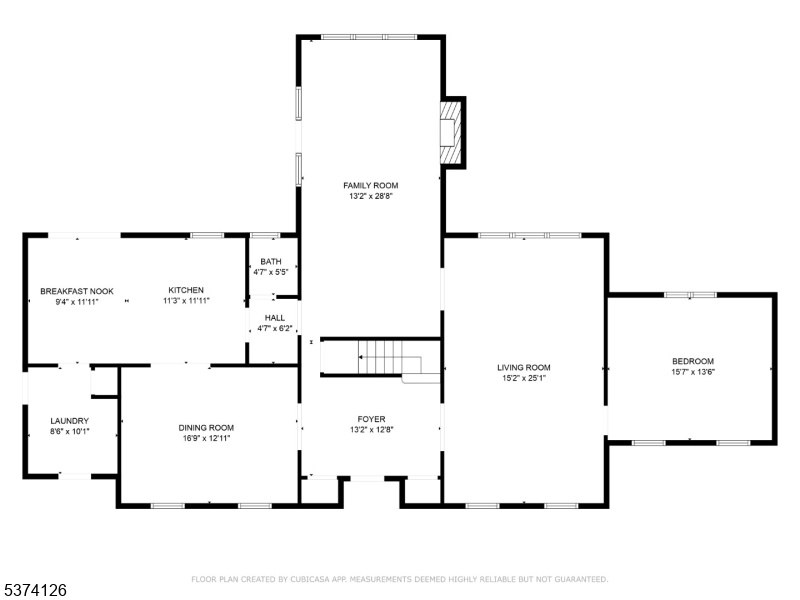
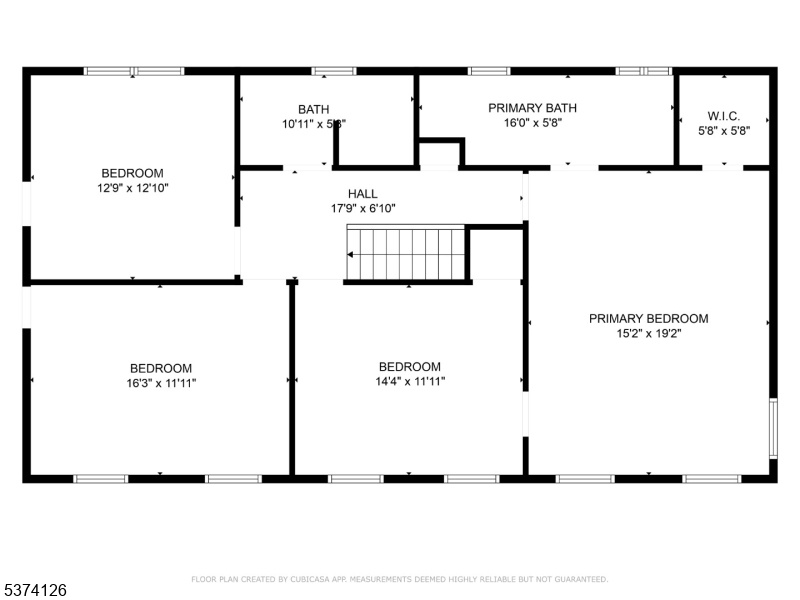
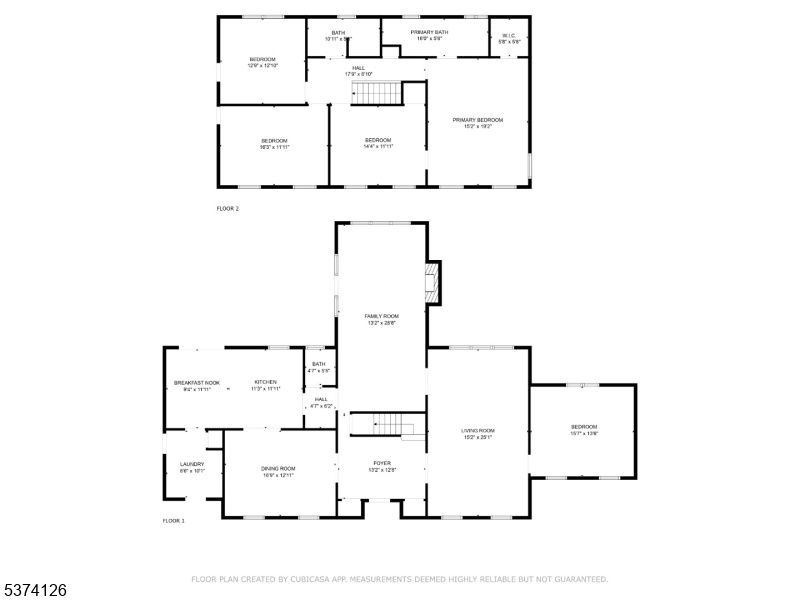
Price: $749,000
GSMLS: 3979232Type: Single Family
Style: Colonial
Beds: 4
Baths: 2 Full & 1 Half
Garage: 2-Car
Year Built: 1988
Acres: 1.64
Property Tax: $14,087
Description
Welcome To This Spacious 4 Bedroom, 2.5 Bath Home Nestled On A Beautifully Landscaped 1.64 Acre Lot, Offering The Perfect Blend Of Comfort, Privacy, And Functionality. Step Inside To Find Generously Sized Rooms, Including A Formal Living And Dining Area, And A Cozy Family Room Complete With A Wet Bar, Ideal For Entertaining. The Well Appointed Kitchen Offers Plenty Of Cabinet And Counter Space. Upstairs, The Primary Suite Features A Private Bath And Ample Closet Space, While Three Additional Bedrooms Offer Flexibility. Enjoy The Added Convenience Of A Central Vacuum System, Making Maintenance A Breeze. Step Outside To Your Own Private Retreat, Whether You're Hosting Gatherings Or Relaxing In Peace, The Very Private Backyard Provides The Perfect Backdrop With Mature Trees And Room To Roam. The Full Basement Offers Additional Storage Or Potential To Finish, And The Attached Garage Completes The Package. Located In A Serene Setting With Easy Access To Major Routes, Shopping, And Schools, This Home Offers Space To Grow And Entertain, Both Inside And Out. Don't Miss The Chance To Make This Incredible Property Your Forever Home!
Rooms Sizes
Kitchen:
23x22 First
Dining Room:
16x12 First
Living Room:
15x25 First
Family Room:
13x28 First
Den:
15x13 First
Bedroom 1:
15x19 Second
Bedroom 2:
14x11 Second
Bedroom 3:
16x11 Second
Bedroom 4:
12x12 Second
Room Levels
Basement:
n/a
Ground:
n/a
Level 1:
Breakfst,DiningRm,FamilyRm,Foyer,GarEnter,Kitchen,Laundry,LivingRm,PowderRm
Level 2:
4 Or More Bedrooms, Bath Main, Bath(s) Other
Level 3:
n/a
Level Other:
n/a
Room Features
Kitchen:
Eat-In Kitchen
Dining Room:
Formal Dining Room
Master Bedroom:
Full Bath
Bath:
n/a
Interior Features
Square Foot:
n/a
Year Renovated:
n/a
Basement:
Yes - Unfinished
Full Baths:
2
Half Baths:
1
Appliances:
Carbon Monoxide Detector, Central Vacuum, Dishwasher, Kitchen Exhaust Fan, Refrigerator, Water Softener-Own
Flooring:
Carpeting, Tile, Wood
Fireplaces:
1
Fireplace:
Family Room
Interior:
BarWet,Blinds,FireExtg,CeilHigh,SmokeDet,TubShowr
Exterior Features
Garage Space:
2-Car
Garage:
Built-In Garage
Driveway:
2 Car Width
Roof:
Asphalt Shingle
Exterior:
Aluminum Siding
Swimming Pool:
No
Pool:
n/a
Utilities
Heating System:
Baseboard - Hotwater, Multi-Zone
Heating Source:
Gas-Propane Owned
Cooling:
2 Units, Ceiling Fan, Central Air
Water Heater:
n/a
Water:
Well
Sewer:
Public Sewer
Services:
n/a
Lot Features
Acres:
1.64
Lot Dimensions:
n/a
Lot Features:
Wooded Lot
School Information
Elementary:
HOLLAND
Middle:
HOLLAND
High School:
DEL.VALLEY
Community Information
County:
Hunterdon
Town:
Holland Twp.
Neighborhood:
n/a
Application Fee:
n/a
Association Fee:
n/a
Fee Includes:
n/a
Amenities:
n/a
Pets:
n/a
Financial Considerations
List Price:
$749,000
Tax Amount:
$14,087
Land Assessment:
$78,200
Build. Assessment:
$356,600
Total Assessment:
$434,800
Tax Rate:
3.24
Tax Year:
2024
Ownership Type:
Fee Simple
Listing Information
MLS ID:
3979232
List Date:
08-04-2025
Days On Market:
106
Listing Broker:
KELLER WILLIAMS GREATER BRUNSWICK
Listing Agent:


















































Request More Information
Shawn and Diane Fox
RE/MAX American Dream
3108 Route 10 West
Denville, NJ 07834
Call: (973) 277-7853
Web: EdenLaneLiving.com

