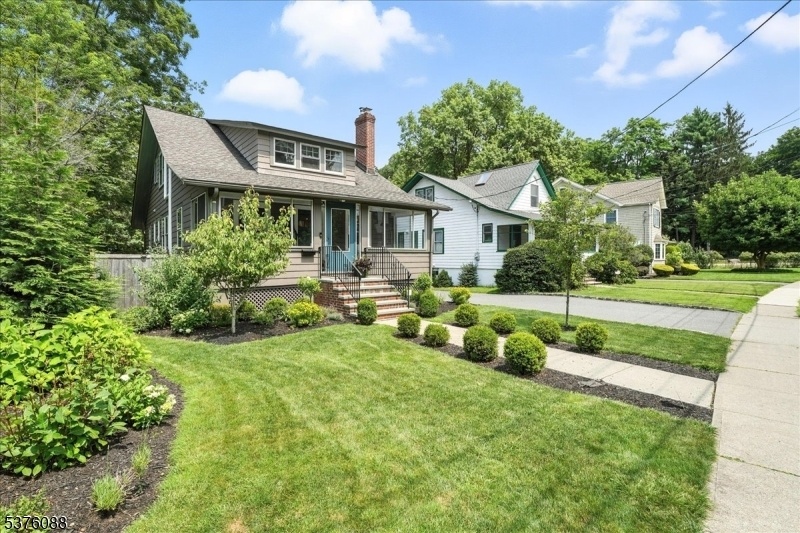76 Park Ave
Verona Twp, NJ 07044















































Price: $949,000
GSMLS: 3979282Type: Single Family
Style: Colonial
Beds: 4
Baths: 2 Full
Garage: 1-Car
Year Built: 1925
Acres: 0.20
Property Tax: $15,587
Description
Perfectly Positioned In The Most Desirable Section Of Verona, This Fully Renovated 4 Bed+ 2 Bathroom Home Offers The Rare Combination Of Upscale Design, Thoughtful Upgrades, And An Unbeatable Location Just Steps From Iconic Verona Park, Top-rated Schools, And The Vibrant Town Center. The Sun-drenched First Floor Features An Open-concept Layout That Seamlessly Connects The Living, Kitchen, And Dining Spaces Ideal For Modern Living And Entertaining. The Chef's Kitchen Showcases A Grand Danby Marble Waterfall Island, Monogram 36 Range With Statement Hood, Bosch Refrigerator And Dishwasher, And A Custom Arch Bar With Marble Countertop And Handmade Zellige Tile Backsplash. Six-inch Wide Plank White Oak Flooring And Hand-sewn Wood Beams Extend Throughout The Main Living Area And All Upstairs Bedrooms, Adding Architectural Charm And Warmth. The Vaulted-ceiling Bedrooms Offer An Open And Airy Feel, And The Spacious Primary Suite Includes A Versatile Bonus Room Perfect For A Nursery, Office, Or Walk-in Closet. Step Outside To A Unique And Sizable Cedar Fenced-in Backyard Rare For The Area, Featuring A Deck Off The Main Floor And A Lower Patio, Offering Endless Space For Entertaining, Play, And Relaxation. Additional Features Include A Cozy Wood-burning Stove With New Chimney Liner, A Stylish Soapstone-countered Laundry Room, New Hvac (2024), Ductless Mini-splits (2022), And A Detached Garage (2019). This Is Refined, Turnkey Living In The Heart Of Verona's Most Coveted Location.
Rooms Sizes
Kitchen:
10x14 First
Dining Room:
8x16 First
Living Room:
23x20 First
Family Room:
21x19 Basement
Den:
n/a
Bedroom 1:
11x15 Second
Bedroom 2:
11x12 First
Bedroom 3:
12x8 Second
Bedroom 4:
8x14 Second
Room Levels
Basement:
n/a
Ground:
n/a
Level 1:
n/a
Level 2:
n/a
Level 3:
n/a
Level Other:
n/a
Room Features
Kitchen:
Breakfast Bar, Center Island
Dining Room:
Living/Dining Combo
Master Bedroom:
Dressing Room, Full Bath, Walk-In Closet
Bath:
Stall Shower
Interior Features
Square Foot:
n/a
Year Renovated:
2024
Basement:
Yes - Finished, Full, Walkout
Full Baths:
2
Half Baths:
0
Appliances:
Cooktop - Gas, Dishwasher, Dryer, Range/Oven-Gas, Refrigerator, Washer, Water Filter, Wine Refrigerator
Flooring:
Vinyl-Linoleum, Wood
Fireplaces:
1
Fireplace:
Insert, Living Room, Wood Burning
Interior:
BarDry,CeilBeam,CODetect,CeilCath,CeilHigh,Skylight,StallTub,WlkInCls
Exterior Features
Garage Space:
1-Car
Garage:
Detached Garage
Driveway:
2 Car Width, Additional Parking
Roof:
Wood Shingle
Exterior:
CedarSid
Swimming Pool:
n/a
Pool:
n/a
Utilities
Heating System:
Forced Hot Air
Heating Source:
Gas-Natural
Cooling:
Central Air, Ductless Split AC
Water Heater:
From Furnace
Water:
Public Water
Sewer:
Public Sewer
Services:
n/a
Lot Features
Acres:
0.20
Lot Dimensions:
50X170
Lot Features:
n/a
School Information
Elementary:
BROOKDALE
Middle:
WHITEHORNE
High School:
VERONA
Community Information
County:
Essex
Town:
Verona Twp.
Neighborhood:
Wayland
Application Fee:
n/a
Association Fee:
n/a
Fee Includes:
n/a
Amenities:
Storage
Pets:
n/a
Financial Considerations
List Price:
$949,000
Tax Amount:
$15,587
Land Assessment:
$319,600
Build. Assessment:
$209,600
Total Assessment:
$529,200
Tax Rate:
3.09
Tax Year:
2024
Ownership Type:
Fee Simple
Listing Information
MLS ID:
3979282
List Date:
08-04-2025
Days On Market:
0
Listing Broker:
EXP REALTY, LLC
Listing Agent:















































Request More Information
Shawn and Diane Fox
RE/MAX American Dream
3108 Route 10 West
Denville, NJ 07834
Call: (973) 277-7853
Web: EdenLaneLiving.com

