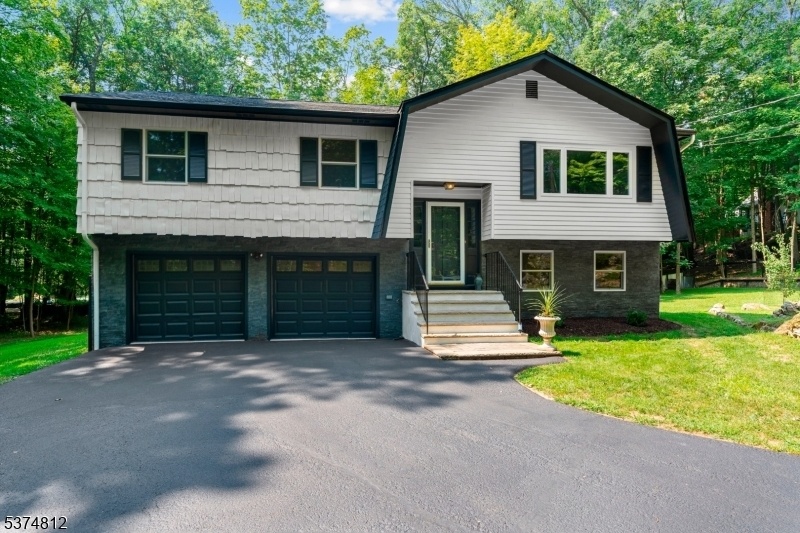207 Mcpeek Rd
Andover Twp, NJ 07848









































Price: $525,000
GSMLS: 3979461Type: Single Family
Style: Bi-Level
Beds: 3
Baths: 2 Full
Garage: 2-Car
Year Built: 1974
Acres: 0.98
Property Tax: $8,072
Description
Welcome To 207 Mcpeek Rd - Peaceful, Private And Move-in Ready! Nestled On A Wooded Lot, Just Shy Of An Acre, This 3 Bedroom, 2 Bathroom Bi-level Offers The Perfect Blend Of Seclusion And Accessibility To Major Highways, Local Shops & Other Businesses. Thoughtfully Maintained And Full Of Upgrades, The Home Boasts A Renovated Kitchen That's Been Opened Up To Accommodate A Peninsula Island - Creating Both A Formal Dining Space And A Casual Eat-in Area. The Home Has Been Fully Converted From Oil Fuel To High-efficiency Bosch Ductless Mini-splits Equipped With Hyper Heat Technology For Year Round Climate Control. Two Functional, Wood Burning Stoves - One On Each Level - Provide Cozy Supplemental Heat For Chilly Winter Nights. Other Perks Include Newer Windows, A Whole House Water Filtration System And Uv Filter, A Spacious Primary Bedroom, And A Bonus Room On The Ground Level Perfect For A Home Office, Guest Suite, Or Playroom. The Ground Level Walkout Provides Access To A Paved Patio In A Private, Park-like Setting. The Exterior Is A Standout, Clad In A Rich Blend Of Cedar Shakes, Cedar Shingles, And Stone Veneer For Timeless Character. A Brand New Roof, Gutter Guards And Underground Drainage System To Ensure Optimal Protection From The Elements. This Property Is Perfect For Outdoor Enthusiasts And Gardeners Alike, Featuring A Large, Fenced Garden Complete With A Small Greenhouse. Parking Is Plentiful, With A 2 Car Garage And A Freshly Paved & Expanded Driveway. Hurry In!
Rooms Sizes
Kitchen:
13x11 First
Dining Room:
11x9 First
Living Room:
First
Family Room:
14x11 Ground
Den:
n/a
Bedroom 1:
16x13 First
Bedroom 2:
13x10 First
Bedroom 3:
10x9 First
Bedroom 4:
n/a
Room Levels
Basement:
n/a
Ground:
BathOthr,FamilyRm,GarEnter,Laundry,Office,Walkout
Level 1:
3Bedroom,BathMain,Kitchen,LivDinRm
Level 2:
n/a
Level 3:
n/a
Level Other:
n/a
Room Features
Kitchen:
Eat-In Kitchen, Separate Dining Area
Dining Room:
Living/Dining Combo
Master Bedroom:
n/a
Bath:
n/a
Interior Features
Square Foot:
1,872
Year Renovated:
n/a
Basement:
No
Full Baths:
2
Half Baths:
0
Appliances:
Carbon Monoxide Detector, Cooktop - Electric, Dishwasher, Dryer, Kitchen Exhaust Fan, Range/Oven-Electric, Refrigerator, Washer, Water Filter
Flooring:
Tile, Wood
Fireplaces:
2
Fireplace:
Family Room, Living Room, Wood Stove-Freestanding
Interior:
CODetect,SmokeDet,TubShowr
Exterior Features
Garage Space:
2-Car
Garage:
Attached,DoorOpnr,InEntrnc
Driveway:
Additional Parking, Blacktop
Roof:
Asphalt Shingle
Exterior:
CedarSid,SeeRem
Swimming Pool:
No
Pool:
n/a
Utilities
Heating System:
2 Units, See Remarks
Heating Source:
Electric
Cooling:
2 Units, Ductless Split AC, See Remarks
Water Heater:
Electric
Water:
Private, Well
Sewer:
Septic
Services:
Garbage Included
Lot Features
Acres:
0.98
Lot Dimensions:
n/a
Lot Features:
Level Lot, Wooded Lot
School Information
Elementary:
F. M. BURD
Middle:
LONG POND
High School:
NEWTON
Community Information
County:
Sussex
Town:
Andover Twp.
Neighborhood:
n/a
Application Fee:
n/a
Association Fee:
n/a
Fee Includes:
n/a
Amenities:
n/a
Pets:
n/a
Financial Considerations
List Price:
$525,000
Tax Amount:
$8,072
Land Assessment:
$84,800
Build. Assessment:
$106,800
Total Assessment:
$191,600
Tax Rate:
4.21
Tax Year:
2024
Ownership Type:
Fee Simple
Listing Information
MLS ID:
3979461
List Date:
08-05-2025
Days On Market:
0
Listing Broker:
REALTY EXECUTIVES MOUNTAIN PROP.
Listing Agent:









































Request More Information
Shawn and Diane Fox
RE/MAX American Dream
3108 Route 10 West
Denville, NJ 07834
Call: (973) 277-7853
Web: EdenLaneLiving.com

