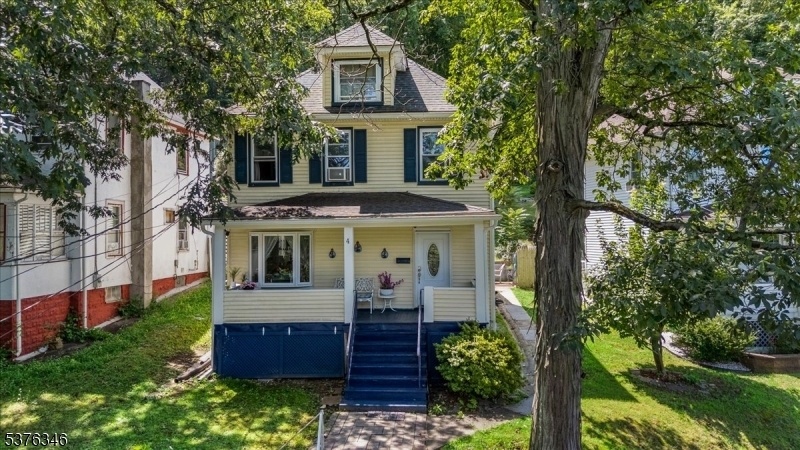4 Park Heights Ave
Dover Town, NJ 07801







































Price: $510,000
GSMLS: 3979487Type: Single Family
Style: Colonial
Beds: 3
Baths: 2 Full
Garage: No
Year Built: 1920
Acres: 0.28
Property Tax: $5,675
Description
Lovely Colonial With 3 Bedrooms, 2 Full Baths, A Walk-up Attic, And A Flexible Layout. Extra Deep Property Surrounded By Trees And Conveniently Located Just Blocks Away From Everything Including St. Clare's Hospital, Nj Transit Trains, Highway Access, Tons Of Shopping And Dining Options, Top Schools, And Multiple Parks. The Inviting And Spacious Front Porch Is Perfect For Sipping Coffee Or Cocktails, And Ushers You Inside To A Main Floor Highlighted By Lots Of Traditional Character And Ample Natural Light. Off The Welcoming Foyer, There's A Comfortable Living Room With Direct Flow To A Formal Dining Room And An Adjacent Kitchen Beyond With Tile Floors, Stainless Steel Range And Dishwasher, And Outside Entry. A Sleek Full Bath With Shower Is At The Back Of The Home, And Access To The Unfinished Basement Completes This Level. Upstairs Is Home To 3 Bedrooms, All Equipped With Ceiling Fans To Keep You Cool At Night. A Den/office Room Also Boasts An Adjoining Full Bath With Storage Vanity And Tub/shower Combo. A Bonus Walk-up Attic Offers An Incredible Flexible Space That Could Be Your New Gyn, Playroom Or Study. A Peaceful Oasis Awaits Outside, With A Sprawling Patio For Hosting Bbqs And Steps Up To An Oversized Tree-lined Backyard With Plenty Of Space For Gardens, Games And More. Don't Miss Out On This Incredible Gem In A Great Neighborhood!
Rooms Sizes
Kitchen:
13x17 First
Dining Room:
10x14 First
Living Room:
13x11 First
Family Room:
n/a
Den:
10x11 Second
Bedroom 1:
13x11 Second
Bedroom 2:
10x11 Second
Bedroom 3:
10x11 Second
Bedroom 4:
n/a
Room Levels
Basement:
Laundry Room, Storage Room, Utility Room
Ground:
n/a
Level 1:
BathOthr,DiningRm,Foyer,Kitchen,LivingRm,Porch,Walkout
Level 2:
3 Bedrooms, Bath Main, Den
Level 3:
Attic
Level Other:
n/a
Room Features
Kitchen:
Eat-In Kitchen, Separate Dining Area
Dining Room:
Formal Dining Room
Master Bedroom:
n/a
Bath:
n/a
Interior Features
Square Foot:
n/a
Year Renovated:
n/a
Basement:
Yes - Bilco-Style Door, Full, Unfinished
Full Baths:
2
Half Baths:
0
Appliances:
Dishwasher, Dryer, Range/Oven-Gas, Refrigerator, Washer
Flooring:
Tile, Wood
Fireplaces:
No
Fireplace:
n/a
Interior:
Blinds,CODetect,SmokeDet,StallTub
Exterior Features
Garage Space:
No
Garage:
n/a
Driveway:
On-Street Parking
Roof:
Asphalt Shingle
Exterior:
Vinyl Siding
Swimming Pool:
n/a
Pool:
n/a
Utilities
Heating System:
Baseboard - Hotwater
Heating Source:
Gas-Natural
Cooling:
4+ Units, Window A/C(s)
Water Heater:
Gas
Water:
Public Water
Sewer:
Public Sewer
Services:
n/a
Lot Features
Acres:
0.28
Lot Dimensions:
34X356
Lot Features:
n/a
School Information
Elementary:
n/a
Middle:
Dover Middle School (7-8)
High School:
Dover High School (9-12)
Community Information
County:
Morris
Town:
Dover Town
Neighborhood:
n/a
Application Fee:
n/a
Association Fee:
n/a
Fee Includes:
n/a
Amenities:
n/a
Pets:
n/a
Financial Considerations
List Price:
$510,000
Tax Amount:
$5,675
Land Assessment:
$61,000
Build. Assessment:
$112,400
Total Assessment:
$173,400
Tax Rate:
3.27
Tax Year:
2024
Ownership Type:
Fee Simple
Listing Information
MLS ID:
3979487
List Date:
08-05-2025
Days On Market:
46
Listing Broker:
KELLER WILLIAMS METROPOLITAN
Listing Agent:







































Request More Information
Shawn and Diane Fox
RE/MAX American Dream
3108 Route 10 West
Denville, NJ 07834
Call: (973) 277-7853
Web: EdenLaneLiving.com




