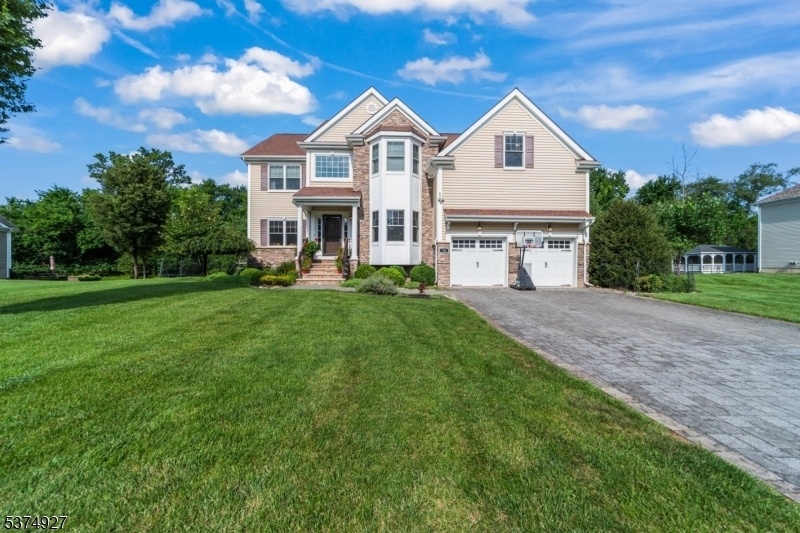74 Dublin Road
Montgomery Twp, NJ 08558

















































Price: $1,548,000
GSMLS: 3979547Type: Single Family
Style: Colonial
Beds: 5
Baths: 5 Full & 1 Half
Garage: 2-Car
Year Built: 2014
Acres: 0.37
Property Tax: $22,792
Description
From Its Elegant Curb Appeal To Its Thoughtfully Designed Layout, This Five-bedroom, Five-and-a-half-bath Residence Blends Everyday Comfort With Polished Sophistication. A Paver Stone Driveway And Walkway Guide You To The Front Door, Surrounded By Beautifully Landscaped And Hardscaped Grounds. Inside, Hardwood Floors And Detailed Moldings Set The Tone For A Home That Feels Both Timeless And Fresh. Sunlight Pours Through The Windows, Amplified By A Soft Neutral Palette That Flows Throughout. The Main Level Offers The Flexibility And Function Today's Lifestyle Demands, Including A First-floor Guest Suite With En Suite Bath And Double Door Entry. Entertaining Is Effortless With A Graceful Open Concept Living And Dining Area, While Daily Living Centers Around The Inviting Kitchen And Two-story Family Room. The Kitchen Shines With Granite Counters, Stainless Steel Appliances Including Double Wall Ovens, A Center Island With Seating, And A Sunny Breakfast Area That Opens To An Expansive Paver Patio. Out Back, Enjoy Al Fresco Dining, Lounging, Or Entertaining In A Private Yard Lined With Mature Trees. The Family Room Impresses With Soaring Ceiling, A Gas Fireplace Framed By Archtop Windows, And A Second Staircase Leading To The Upper Level. Upstairs, The Primary Suite Is A True Retreat, Complete With A Tray Ceiling, Sitting Area, And An Oversized Walk-in Closet. The Luxurious En Suite Bath Features A Soaking Tub Set Within A Bay Window.
Rooms Sizes
Kitchen:
15x7 First
Dining Room:
9x11 First
Living Room:
14x11 First
Family Room:
13x20 First
Den:
n/a
Bedroom 1:
17x19 Second
Bedroom 2:
14x11 Second
Bedroom 3:
11x13 Second
Bedroom 4:
13x11 Second
Room Levels
Basement:
Bath(s) Other, Rec Room
Ground:
n/a
Level 1:
n/a
Level 2:
n/a
Level 3:
n/a
Level Other:
n/a
Room Features
Kitchen:
Eat-In Kitchen
Dining Room:
n/a
Master Bedroom:
n/a
Bath:
n/a
Interior Features
Square Foot:
n/a
Year Renovated:
n/a
Basement:
Yes - Finished, Full
Full Baths:
5
Half Baths:
1
Appliances:
Dishwasher, Dryer, Range/Oven-Gas, Refrigerator, Washer
Flooring:
Tile, Wood
Fireplaces:
1
Fireplace:
Family Room
Interior:
n/a
Exterior Features
Garage Space:
2-Car
Garage:
Attached,InEntrnc,Oversize
Driveway:
2 Car Width, Blacktop
Roof:
Asphalt Shingle
Exterior:
Stone, Vinyl Siding
Swimming Pool:
No
Pool:
n/a
Utilities
Heating System:
Forced Hot Air
Heating Source:
Gas-Natural
Cooling:
Central Air
Water Heater:
Gas
Water:
Public Water
Sewer:
Public Sewer
Services:
n/a
Lot Features
Acres:
0.37
Lot Dimensions:
n/a
Lot Features:
n/a
School Information
Elementary:
MONTGOMERY
Middle:
MONTGOMERY
High School:
MONTGOMERY
Community Information
County:
Somerset
Town:
Montgomery Twp.
Neighborhood:
n/a
Application Fee:
n/a
Association Fee:
n/a
Fee Includes:
n/a
Amenities:
n/a
Pets:
n/a
Financial Considerations
List Price:
$1,548,000
Tax Amount:
$22,792
Land Assessment:
$250,000
Build. Assessment:
$414,900
Total Assessment:
$664,900
Tax Rate:
3.38
Tax Year:
2024
Ownership Type:
Fee Simple
Listing Information
MLS ID:
3979547
List Date:
08-05-2025
Days On Market:
5
Listing Broker:
BHHS FOX & ROACH
Listing Agent:

















































Request More Information
Shawn and Diane Fox
RE/MAX American Dream
3108 Route 10 West
Denville, NJ 07834
Call: (973) 277-7853
Web: EdenLaneLiving.com

