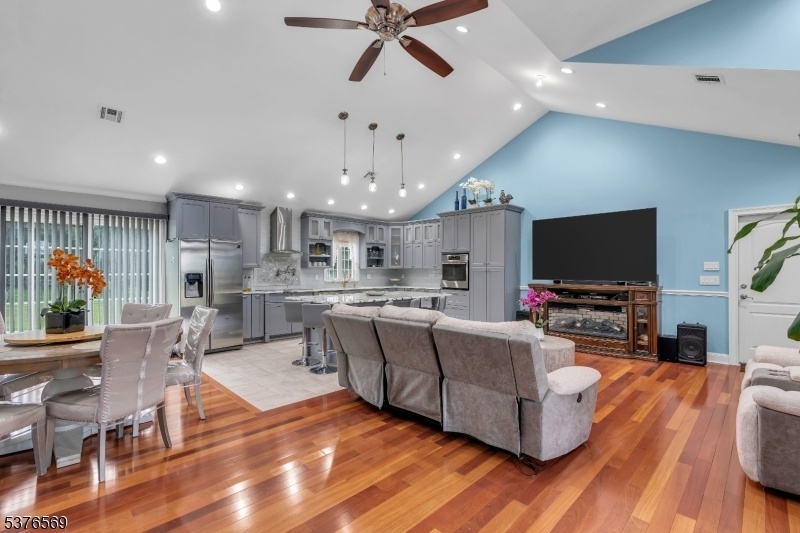358 S Middlebush Rd
Franklin Twp, NJ 08873







































Price: $799,999
GSMLS: 3979625Type: Single Family
Style: Ranch
Beds: 3
Baths: 2 Full
Garage: 2-Car
Year Built: 2013
Acres: 1.23
Property Tax: $10,648
Description
Stately Mediterranean-style Ranch Set On 1.23 Lush Acres Directly Across From Preserved Land, Offering Serene Views, Privacy And Timeless Curb Appeal. This Custom-built Home Showcases A Barrel Tile Styled Asphalt Shingle Roof, Arched Windows, Stucco Exterior And A Grand Front Portico With Balustrade Columns That Speak To European Elegance. Inside, The Craftsmanship Continues With Douglas Fir Framing, 11,000 Feet Of Electrical Wiring, A 200 Amp Panel, Soaring 14' Cathedral Ceilings, And Anderson Windows Throughout. The Heart Of The Home Is A Stunning, Custom-designed Chef's Kitchen Featuring A Massive Granite Center Island, Pot Filler, Premium Stainless Appliances, Upgraded Exhaust Hood, Recessed Lighting And Beautiful Glass-front Upper Cabinets. Enjoy A Bright, Open-concept Layout With 3 Generously Sized Bedrooms, 2 Full Bathrooms And Abundant Storage In Every Room. More Highlights Include The Hot Water Heater 2023, Central Ac 2018 And Furnace 2018. The Attached 2-car Garage And Tranquil Backyard Setting Make This Home Both Practical And Peaceful. Single-level Living, Thoughtfully Built, And Beautifully Maintained. A Must See! Showings Begin Saturday, 8/9
Rooms Sizes
Kitchen:
n/a
Dining Room:
First
Living Room:
n/a
Family Room:
n/a
Den:
n/a
Bedroom 1:
First
Bedroom 2:
n/a
Bedroom 3:
First
Bedroom 4:
n/a
Room Levels
Basement:
Laundry Room, Rec Room, Utility Room
Ground:
n/a
Level 1:
3 Bedrooms, Bath Main, Bath(s) Other, Dining Room, Kitchen, Living Room
Level 2:
n/a
Level 3:
n/a
Level Other:
n/a
Room Features
Kitchen:
Center Island, Eat-In Kitchen
Dining Room:
Living/Dining Combo
Master Bedroom:
n/a
Bath:
n/a
Interior Features
Square Foot:
2,300
Year Renovated:
2018
Basement:
Yes - Finished, Full
Full Baths:
2
Half Baths:
0
Appliances:
Cooktop - Electric, Dishwasher, Microwave Oven, Refrigerator
Flooring:
Tile, Wood
Fireplaces:
No
Fireplace:
n/a
Interior:
CODetect,CeilCath,SmokeDet,SoakTub,StallShw,TubShowr,WlkInCls
Exterior Features
Garage Space:
2-Car
Garage:
Attached Garage
Driveway:
Paver Block
Roof:
See Remarks
Exterior:
Stucco
Swimming Pool:
No
Pool:
n/a
Utilities
Heating System:
2 Units, Forced Hot Air
Heating Source:
Electric
Cooling:
2 Units, Central Air
Water Heater:
Electric
Water:
Well
Sewer:
Septic
Services:
n/a
Lot Features
Acres:
1.23
Lot Dimensions:
n/a
Lot Features:
Corner, Level Lot
School Information
Elementary:
MACFEE
Middle:
SAMPSON
High School:
FRANKLIN
Community Information
County:
Somerset
Town:
Franklin Twp.
Neighborhood:
n/a
Application Fee:
n/a
Association Fee:
n/a
Fee Includes:
n/a
Amenities:
n/a
Pets:
n/a
Financial Considerations
List Price:
$799,999
Tax Amount:
$10,648
Land Assessment:
$347,100
Build. Assessment:
$369,800
Total Assessment:
$716,900
Tax Rate:
1.75
Tax Year:
2024
Ownership Type:
Fee Simple
Listing Information
MLS ID:
3979625
List Date:
08-05-2025
Days On Market:
105
Listing Broker:
EXP REALTY, LLC
Listing Agent:







































Request More Information
Shawn and Diane Fox
RE/MAX American Dream
3108 Route 10 West
Denville, NJ 07834
Call: (973) 277-7853
Web: EdenLaneLiving.com

