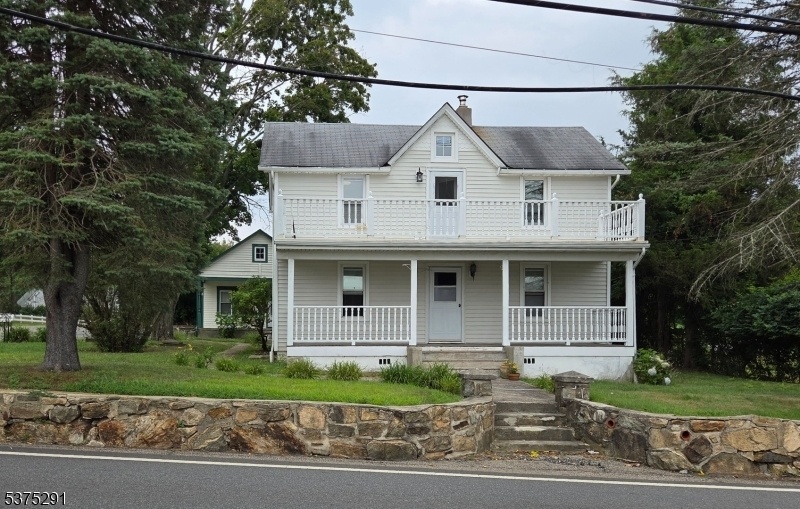310 Espanong Rd
Jefferson Twp, NJ 07849






































Price: $629,900
GSMLS: 3979657Type: Multi-Family
Style: 1-One Story, Under/Over
Total Units: 3
Beds: 4
Baths: 3 Full
Garage: No
Year Built: 1925
Acres: 0.18
Property Tax: $8,243
Description
Lake Views And Sunsets From This Unique Property. It's Actually Two Homes On One Lot! Great Investment Potential Or Mother/daughter. 3 Potential Units In Total! The Main Home Consists Of 2 Units (mother/daughter) Overlooking Lake Hopatcong! The Lower Level Features A Large Covered Porch, While The Upper Level Has A Large Sun Drenched Balcony, Both With Amazing Lake Views! Unit #1 Has 2 Bedrooms, A Living Room, Dining Room, Kitchen And 1 Full Bath. Unit #2 Has An Eat-in-kitchen, A Living Room, Bedroom, Full Bath And Walk Up Attic Access For Storage. This Home Has A Shared Laundry Room With A Separate Entrance For Both Units. The Home In The Back, Unit #3, Is Free Standing Home, Also With A Great Front Porch & Patio! This Unit Features A Living Room, An Eat-in-kitchen, Bedroom, Full Bath, Attic Storage And It's Own Laundry Room. Both Homes Have Unfinished Basements. Come See All That Lake Hopatcong, New Jersey's Largest Lake Has To Offer!! Boating, Sailing, Swimming, Fishing, Dining, Shopping... It's All Here! Easy Access To Rt 15, Rt 80, Rt 10, Rt 46! Morris County!
General Info
Style:
1-One Story, Under/Over
SqFt Building:
n/a
Total Rooms:
11
Basement:
Yes - Bilco-Style Door, Unfinished
Interior:
Blinds, Carbon Monoxide Detector, Carpeting, Smoke Detector, Vinyl-Linoleum Floors
Roof:
Asphalt Shingle
Exterior:
Vinyl Siding, Wood
Lot Size:
n/a
Lot Desc:
Corner, Lake/Water View, Level Lot
Parking
Garage Capacity:
No
Description:
n/a
Parking:
Blacktop
Spaces Available:
6
Unit 1
Bedrooms:
2
Bathrooms:
1
Total Rooms:
5
Room Description:
Bedrooms, Dining Room, Kitchen, Living Room, Porch
Levels:
1
Square Foot:
n/a
Fireplaces:
n/a
Appliances:
CookElec,Dishwshr,Dryer,RgOvElec,Refrig,Washer
Utilities:
Tenant Pays Electric, Tenant Pays Heat
Handicap:
No
Unit 2
Bedrooms:
1
Bathrooms:
1
Total Rooms:
3
Room Description:
Attic, Eat-In Kitchen, Living Room, Porch, Master Bedroom
Levels:
1
Square Foot:
n/a
Fireplaces:
n/a
Appliances:
CookElec,Dryer,RgOvElec,Refrig,Washer
Utilities:
Tenant Pays Electric, Tenant Pays Heat
Handicap:
No
Unit 3
Bedrooms:
1
Bathrooms:
1
Total Rooms:
3
Room Description:
Attic, Eat-In Kitchen, Living Room, Porch, Master Bedroom
Levels:
1
Square Foot:
n/a
Fireplaces:
n/a
Appliances:
CookElec,Dryer,RgOvElec,Refrig,Washer
Utilities:
Tenant Pays Electric, Tenant Pays Heat
Handicap:
No
Unit 4
Bedrooms:
n/a
Bathrooms:
n/a
Total Rooms:
n/a
Room Description:
n/a
Levels:
n/a
Square Foot:
n/a
Fireplaces:
n/a
Appliances:
n/a
Utilities:
n/a
Handicap:
n/a
Utilities
Heating:
3 Units, Baseboard - Hotwater, Forced Hot Air
Heating Fuel:
Oil Tank Above Ground - Inside
Cooling:
Window A/C(s)
Water Heater:
Electric
Water:
Well
Sewer:
Septic
Utilities:
Electric
Services:
n/a
School Information
Elementary:
n/a
Middle:
n/a
High School:
Jefferson High School (9-12)
Community Information
County:
Morris
Town:
Jefferson Twp.
Neighborhood:
Lake Hopatcong
Financial Considerations
List Price:
$629,900
Tax Amount:
$8,243
Land Assessment:
$81,600
Build. Assessment:
$193,000
Total Assessment:
$274,600
Tax Rate:
2.90
Tax Year:
2024
Listing Information
MLS ID:
3979657
List Date:
08-06-2025
Days On Market:
1
Listing Broker:
RE/MAX HOUSE VALUES
Listing Agent:






































Request More Information
Shawn and Diane Fox
RE/MAX American Dream
3108 Route 10 West
Denville, NJ 07834
Call: (973) 277-7853
Web: EdenLaneLiving.com




