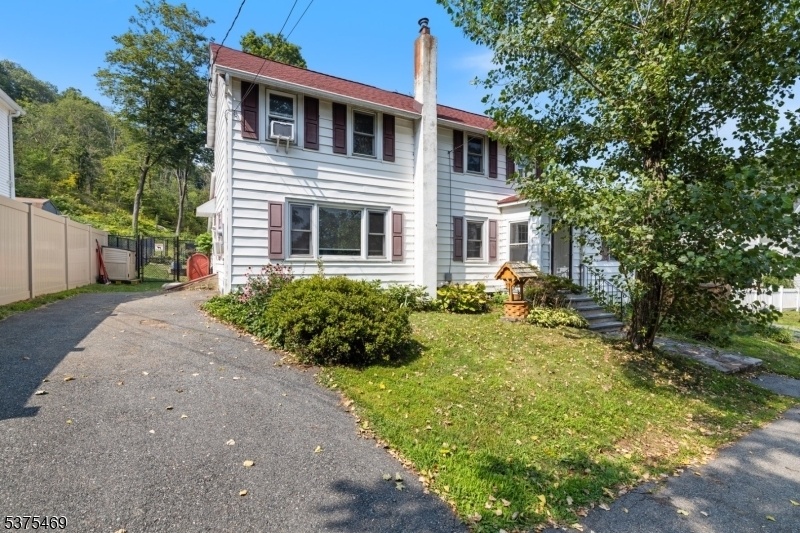14 Holly Rd
Rockaway Twp, NJ 07842




















Price: $499,900
GSMLS: 3979719Type: Single Family
Style: Colonial
Beds: 4
Baths: 2 Full
Garage: No
Year Built: 1920
Acres: 0.12
Property Tax: $8,212
Description
Beautifully Renovated 2,000 Sq Ft Colonial In Prime Location! This Stunning Home Has Been Fully Remodeled With A Thoughtful Addition, Offering A Spacious And Modern Layout In An Ultra-convenient Setting?just 3 Minutes From Route 80! Featuring 3 Bedrooms Upstairs And A Potential 4th Bedroom Or Home Office On The Main Level, This Home Is Perfect For Flexible Living Or Possible Mother-daughter. Step Inside To An Open-concept Floor Plan Filled With Natural Light And Accented By Gleaming Hardwood Floors And Recessed Lighting Throughout. The Chef?s Kitchen Boasts Striking Tile Flooring, Stainless Steel Appliances, A Drop-down Sink, A Lazy Susan Cabinet, Full Breakfast Bar, And Sliding Doors That Lead To A Large Rear Deck?ideal For Entertaining Or Relaxing Outdoors. The Home Includes Two Beautifully Updated Full Bathrooms, With Dual Sinks In The Main Bath And A Full Laundry Room For Added Convenience. Upstairs Bedrooms Feature Stylish Dome Lighting, And The Full Basement Provides Generous Storage Space. Outside, Enjoy A Spacious Deck, Patio Area, Attached Storage Shed, And A Enclosed Kennel Area. Additional Parking Is Available And A Recreational Area, Park And Ball Field Are Just Across The Street?perfect For Active Lifestyles. Don?t Miss This Move-in-ready Gem That Combines Comfort, Functionality, And Location!
Rooms Sizes
Kitchen:
15x12 First
Dining Room:
15x15
Living Room:
16x16 First
Family Room:
n/a
Den:
21x8 First
Bedroom 1:
17x16 Second
Bedroom 2:
15x12 Second
Bedroom 3:
15x10 Second
Bedroom 4:
n/a
Room Levels
Basement:
n/a
Ground:
n/a
Level 1:
1 Bedroom, Bath Main, Dining Room, Kitchen, Laundry Room, Living Room
Level 2:
3 Bedrooms, Bath Main
Level 3:
Attic
Level Other:
n/a
Room Features
Kitchen:
Center Island, Eat-In Kitchen
Dining Room:
Living/Dining Combo
Master Bedroom:
n/a
Bath:
Stall Shower And Tub
Interior Features
Square Foot:
n/a
Year Renovated:
2015
Basement:
Yes - Full, Unfinished
Full Baths:
2
Half Baths:
0
Appliances:
Carbon Monoxide Detector, Dishwasher, Range/Oven-Electric
Flooring:
Carpeting, Tile, Vinyl-Linoleum, Wood
Fireplaces:
No
Fireplace:
n/a
Interior:
Carbon Monoxide Detector, Smoke Detector, Walk-In Closet
Exterior Features
Garage Space:
No
Garage:
n/a
Driveway:
1 Car Width, Additional Parking
Roof:
Asphalt Shingle
Exterior:
Vinyl Siding
Swimming Pool:
No
Pool:
n/a
Utilities
Heating System:
1 Unit, Baseboard - Hotwater
Heating Source:
Oil Tank Above Ground - Outside
Cooling:
See Remarks
Water Heater:
From Furnace, Oil
Water:
Well
Sewer:
Septic 3 Bedroom Town Verified
Services:
Cable TV Available
Lot Features
Acres:
0.12
Lot Dimensions:
n/a
Lot Features:
Cul-De-Sac, Level Lot
School Information
Elementary:
Katharine D. Malone School (K-5)
Middle:
Copeland Middle School (6-8)
High School:
Morris Knolls High School (9-12)
Community Information
County:
Morris
Town:
Rockaway Twp.
Neighborhood:
Hibernia
Application Fee:
n/a
Association Fee:
n/a
Fee Includes:
n/a
Amenities:
n/a
Pets:
Yes
Financial Considerations
List Price:
$499,900
Tax Amount:
$8,212
Land Assessment:
$158,300
Build. Assessment:
$193,700
Total Assessment:
$352,000
Tax Rate:
2.56
Tax Year:
2024
Ownership Type:
Fee Simple
Listing Information
MLS ID:
3979719
List Date:
08-05-2025
Days On Market:
0
Listing Broker:
WEICHERT REALTORS
Listing Agent:




















Request More Information
Shawn and Diane Fox
RE/MAX American Dream
3108 Route 10 West
Denville, NJ 07834
Call: (973) 277-7853
Web: EdenLaneLiving.com




