246 Millbrook Rd
Harmony Twp, NJ 07882
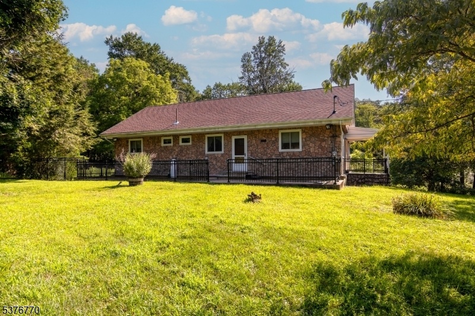
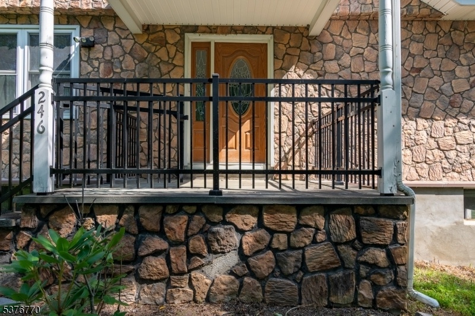
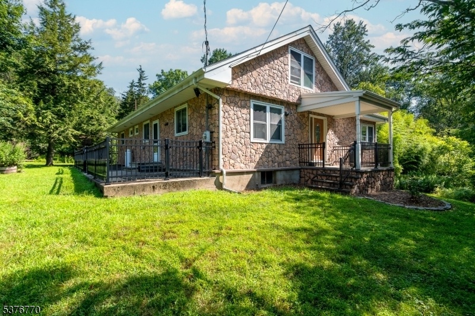
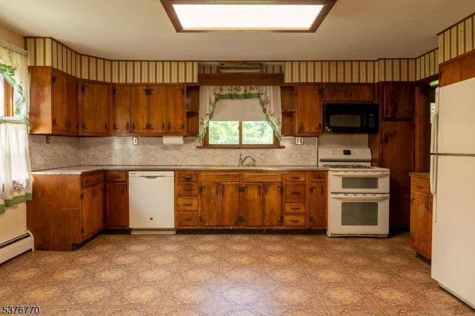
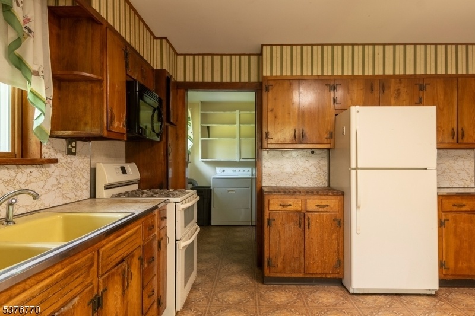
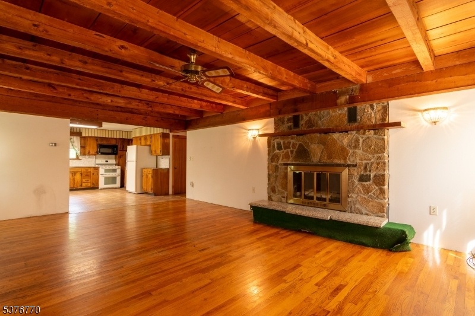
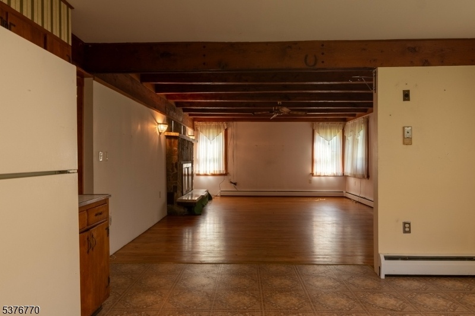
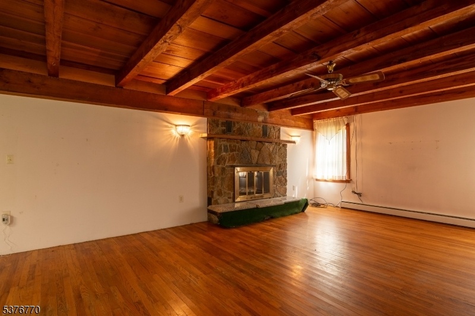
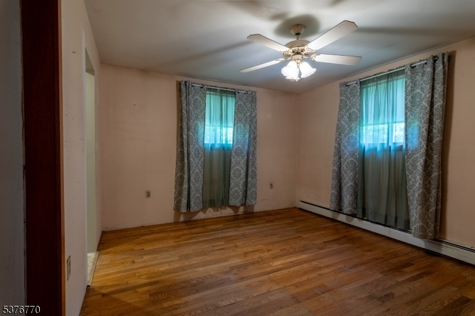
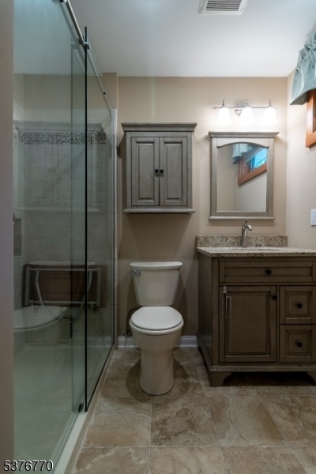
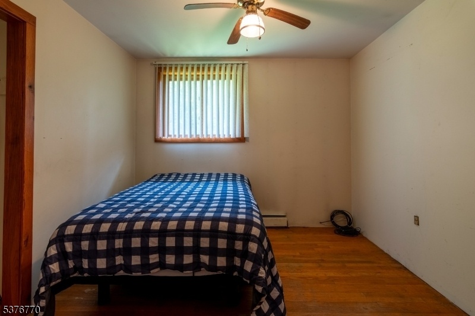
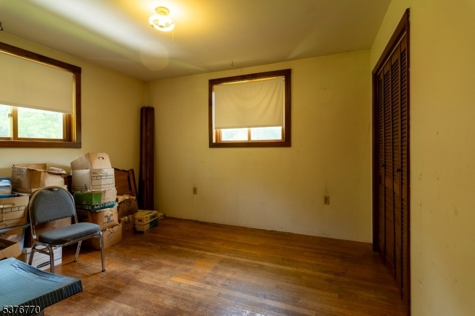
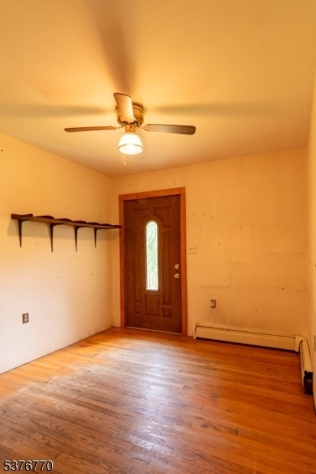
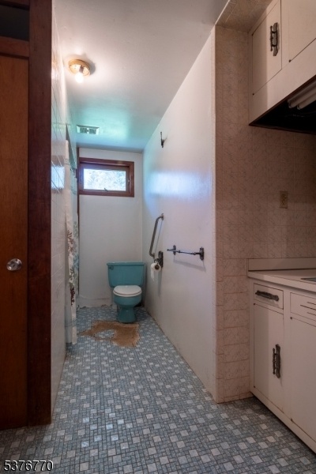
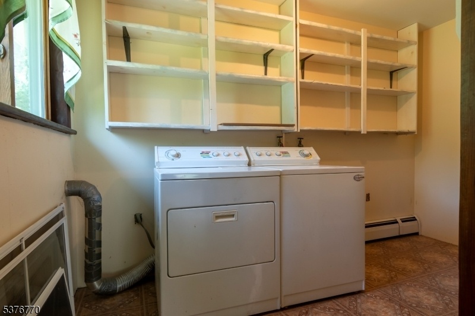
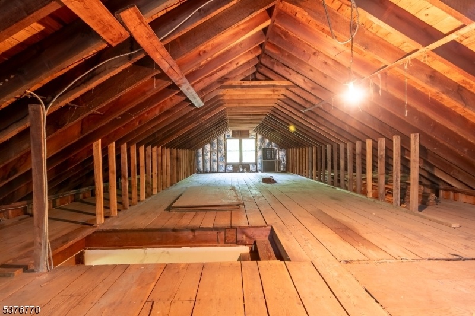
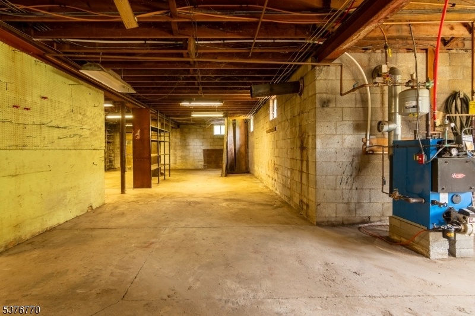
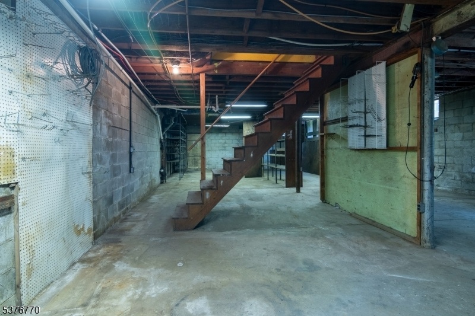
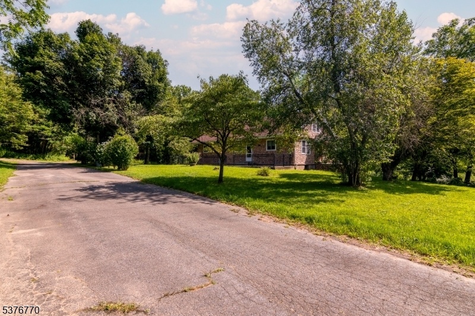
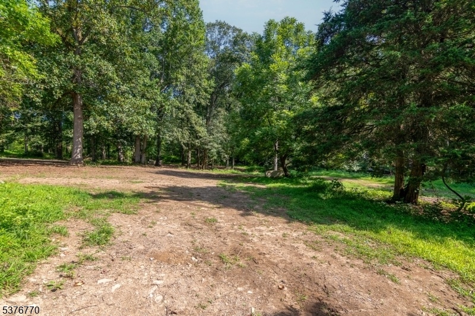
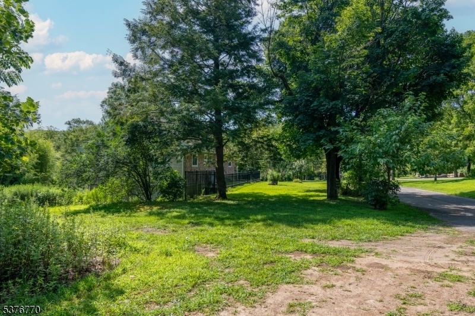
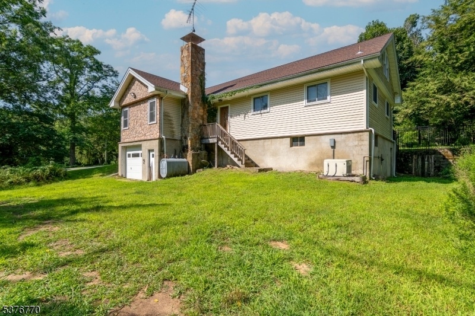
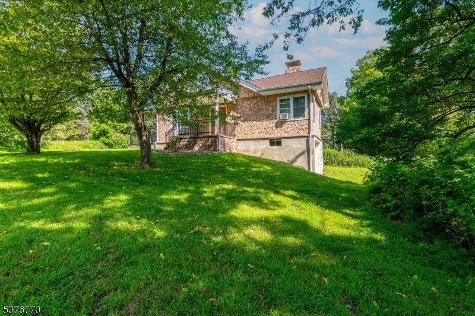
Price: $525,000
GSMLS: 3979766Type: Single Family
Style: Ranch
Beds: 3
Baths: 2 Full
Garage: 1-Car
Year Built: 1968
Acres: 6.34
Property Tax: $6,224
Description
Escape To Nature! Private Living. Welcome To Your Own Peaceful Haven, Set On 6.34 Acres Of Gorgeous, Flat Land That Could Easily Be Transformed Into Pasture, Gardens, Or Simply Enjoyed As A Tranquil Retreat. Surrounded By Natural Beauty, This Property Offers Semi Off-the-grid Living With A Spring House Water Source, Automatic Generator, And Newer 200-amp Electric Panel Blending Self-sufficiency With Comfort. The Home, Originally Built In 1968, Offers Flexible Space Including 3 Bedrooms, 2 Full Baths, Office With A Private Exterior Entrance, An Open-concept Kitchen And Living Area. Warm Hardwood Floors Run Throughout, And The Living Room Ceiling Features Hand-hewn Hickory Beams And Poplar Boards, Adding Rustic Charm. The Masonry Fireplace Built With Local Fieldstone Anchors The Space. The Primary Suite Features Private Bath (updated 5 Years Ago And Never Used) And Heated Flooring. The Attic Offers Potential For Additional Bedrooms And A Bath, While The Walk-out Basement Includes A Garage Door And Is Ready To Be Finished For Even More Living Space. Additional Features Include: Black Walnut Kitchen Cabinets Ready For Refinishing. Oil Heat Furnace (fairly New)washer & Dryer. Black Aluminum Fencing Around Patio And Front Porch (5-6 Years Old)windows Replaced After 2004. There Is No Well On The Property Instead, A Spring House Provides Water, Offering A Unique And Resourceful Solution In Keeping With The Home's Off-grid Appeal. Roof 5 Yrs Old Sellers Are Installing A New Septic
Rooms Sizes
Kitchen:
First
Dining Room:
n/a
Living Room:
First
Family Room:
n/a
Den:
n/a
Bedroom 1:
First
Bedroom 2:
First
Bedroom 3:
First
Bedroom 4:
n/a
Room Levels
Basement:
GarEnter
Ground:
n/a
Level 1:
3 Bedrooms, Bath Main, Bath(s) Other, Kitchen, Laundry Room, Living Room, Office
Level 2:
Attic
Level 3:
n/a
Level Other:
n/a
Room Features
Kitchen:
Country Kitchen, Eat-In Kitchen
Dining Room:
n/a
Master Bedroom:
Full Bath
Bath:
Stall Shower
Interior Features
Square Foot:
n/a
Year Renovated:
n/a
Basement:
Yes - Full, Unfinished, Walkout
Full Baths:
2
Half Baths:
0
Appliances:
Dishwasher, Dryer, Range/Oven-Gas, Refrigerator, Washer
Flooring:
Vinyl-Linoleum, Wood
Fireplaces:
1
Fireplace:
Living Room, Wood Burning
Interior:
CeilBeam,Blinds,Drapes,FireExtg,SmokeDet,TubShowr,WndwTret
Exterior Features
Garage Space:
1-Car
Garage:
Attached,InEntrnc,Oversize
Driveway:
Blacktop, Gravel, Off-Street Parking
Roof:
Asphalt Shingle
Exterior:
Stone
Swimming Pool:
No
Pool:
n/a
Utilities
Heating System:
1 Unit, Baseboard - Hotwater
Heating Source:
Oil Tank Above Ground - Outside
Cooling:
Attic Fan, Window A/C(s)
Water Heater:
Oil
Water:
Private, See Remarks
Sewer:
Septic
Services:
Cable TV Available, Garbage Extra Charge
Lot Features
Acres:
6.34
Lot Dimensions:
n/a
Lot Features:
Level Lot, Possible Subdivision, Stream On Lot
School Information
Elementary:
HARMONY
Middle:
BELVIDERE
High School:
BELVIDERE
Community Information
County:
Warren
Town:
Harmony Twp.
Neighborhood:
n/a
Application Fee:
n/a
Association Fee:
n/a
Fee Includes:
n/a
Amenities:
n/a
Pets:
Yes
Financial Considerations
List Price:
$525,000
Tax Amount:
$6,224
Land Assessment:
$94,500
Build. Assessment:
$135,200
Total Assessment:
$229,700
Tax Rate:
2.71
Tax Year:
2024
Ownership Type:
Fee Simple
Listing Information
MLS ID:
3979766
List Date:
08-06-2025
Days On Market:
46
Listing Broker:
COLDWELL BANKER REALTY
Listing Agent:























Request More Information
Shawn and Diane Fox
RE/MAX American Dream
3108 Route 10 West
Denville, NJ 07834
Call: (973) 277-7853
Web: EdenLaneLiving.com

