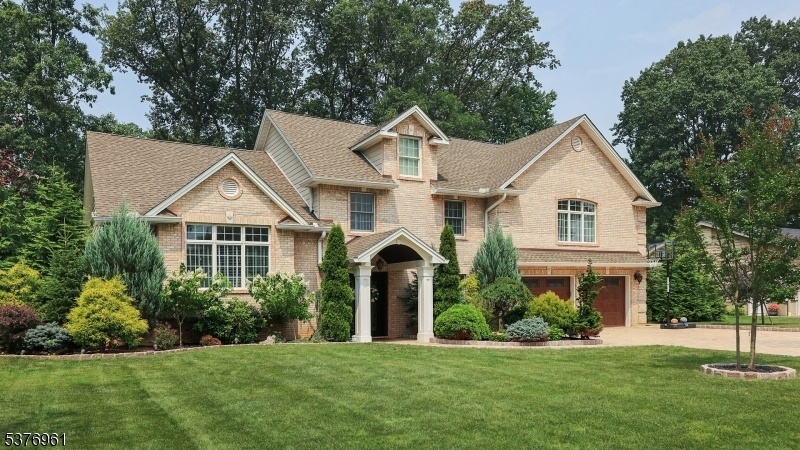92 Hall Dr
Clark Twp, NJ 07066














































Price: $1,325,000
GSMLS: 3979917Type: Single Family
Style: Custom Home
Beds: 5
Baths: 3 Full
Garage: 3-Car
Year Built: 1967
Acres: 0.38
Property Tax: $21,447
Description
Completely Renovated & Expanded Custom Home W/ 5 Bedrooms & 3 Full Baths! Bright Open Layout Featuring Living Room W/ Electric Fireplace, Dining Area & Stunning Kitchen W/ Center Island, Pot Filler & Under Cabinet Lighting.slider To Granite Raised Patio & Ground Level Paver Patio W/ Fire Pit Overlooking A Large Professionally Landscaped Yard W/ Zip Line, Playset, 2 Hanging Basket Swings, Shed W/ Electric & Plenty Of Space For Outdoor Activities. The 2nd Floor Includes Convenient Laundry Room & Primary Suite Features Electric Fireplace, Wic & Spa Like Bath Featuring Soaking Tub, Double Vanity & Oversized Shower W/ Rain Head, Handheld & Body Sprays. 3 Additional Bedrooms & Full Bath. The Ground Level Features Mudroom From 3 Car Garage, Family Room With Wet Bar, Tv Remotely Lowered From Ceiling, Full Bath, Playroom And Full Wall Slider And Windows With Backyard Views. All Interior Moldings ( Crown, Base & Casing) Are Wood. Updates Include Kohler Whole House Generator, All New Copper Pipes ( No Pex) All New Electric 200 Amp Service With Utilities All Underground. New Interior Sewer Line, Garage Ceiling Spray Foamed To Ensure No Temp Difference In Primary Suite. House Fully Re-insulated, Garage Floor Has 2" Foam Board, Vapor Barrier And 6" Concrete With Epoxy Coating. 6" Gutters, Hardie Plank W/ Azek Trim, Outlets Along Soffits Of Roof Line For Lighting Decor, Rheem Tankless Water Heater, 2 Zone Cac, 4 Zone Heat, 1 Mini Split In Finished Basement And Anderson 400 Series Windows.
Rooms Sizes
Kitchen:
18x10 First
Dining Room:
18x9 First
Living Room:
19x14 First
Family Room:
22x16 Ground
Den:
n/a
Bedroom 1:
17x16 Second
Bedroom 2:
14x12 Second
Bedroom 3:
14x11 Second
Bedroom 4:
11x11 Second
Room Levels
Basement:
Rec Room
Ground:
1Bedroom,BathOthr,FamilyRm,Foyer,GarEnter,OutEntrn
Level 1:
Dining Room, Kitchen, Living Room
Level 2:
4 Or More Bedrooms, Bath Main, Bath(s) Other, Laundry Room
Level 3:
Attic
Level Other:
n/a
Room Features
Kitchen:
Center Island, Eat-In Kitchen
Dining Room:
Living/Dining Combo
Master Bedroom:
Fireplace, Full Bath, Walk-In Closet
Bath:
Soaking Tub, Stall Shower
Interior Features
Square Foot:
3,794
Year Renovated:
2018
Basement:
Yes - Finished, Partial
Full Baths:
3
Half Baths:
0
Appliances:
Carbon Monoxide Detector, Dishwasher, Disposal, Dryer, Generator-Built-In, Microwave Oven, Range/Oven-Gas, Refrigerator, Sump Pump, Washer
Flooring:
Tile, Wood
Fireplaces:
2
Fireplace:
Bedroom 1, Insert, Living Room, See Remarks
Interior:
BarWet,CODetect,CeilCath,CeilHigh,SmokeDet,SoakTub,StallShw,WlkInCls
Exterior Features
Garage Space:
3-Car
Garage:
Attached Garage, Tandem
Driveway:
2 Car Width, Concrete, Paver Block
Roof:
Asphalt Shingle
Exterior:
Brick, Composition Siding
Swimming Pool:
No
Pool:
n/a
Utilities
Heating System:
2 Units, Forced Hot Air
Heating Source:
Gas-Natural
Cooling:
2 Units
Water Heater:
n/a
Water:
Public Water
Sewer:
Public Sewer
Services:
Cable TV Available, Fiber Optic Available, Garbage Extra Charge
Lot Features
Acres:
0.38
Lot Dimensions:
110X150
Lot Features:
Level Lot
School Information
Elementary:
Hehnly
Middle:
Kumpf M.S.
High School:
Johnson HS
Community Information
County:
Union
Town:
Clark Twp.
Neighborhood:
n/a
Application Fee:
n/a
Association Fee:
n/a
Fee Includes:
n/a
Amenities:
n/a
Pets:
n/a
Financial Considerations
List Price:
$1,325,000
Tax Amount:
$21,447
Land Assessment:
$300,000
Build. Assessment:
$668,700
Total Assessment:
$968,700
Tax Rate:
2.21
Tax Year:
2024
Ownership Type:
Fee Simple
Listing Information
MLS ID:
3979917
List Date:
08-06-2025
Days On Market:
0
Listing Broker:
COLDWELL BANKER REALTY
Listing Agent:














































Request More Information
Shawn and Diane Fox
RE/MAX American Dream
3108 Route 10 West
Denville, NJ 07834
Call: (973) 277-7853
Web: EdenLaneLiving.com

