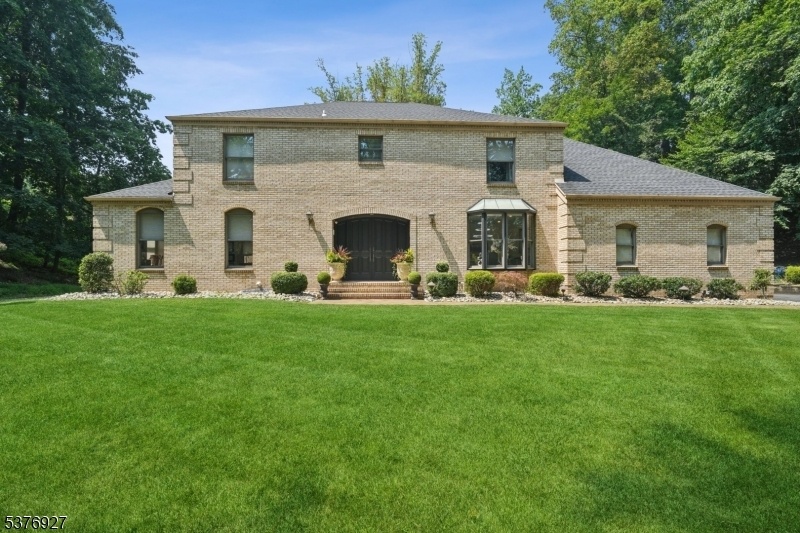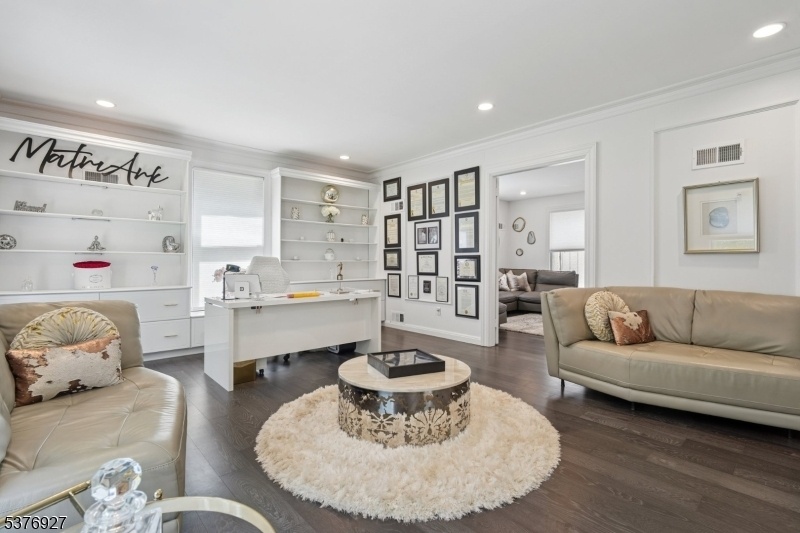28 Wildwood Ave
West Orange Twp, NJ 07052
















































Price: $1,290,000
GSMLS: 3979948Type: Single Family
Style: Colonial
Beds: 4
Baths: 3 Full
Garage: 2-Car
Year Built: 1986
Acres: 1.28
Property Tax: $26,933
Description
Located In The Historic Gated Community Of Llewellyn Park. Just 14 Miles From Nyc! Beautifully Renovated 4-bedrm (opt To Create A 5th) 3-bath Custom Colonial Offers Privacy And Timeless Charm Just Minutes From Montclair. Feels Like You're In A Private European Village. Set On Over 1.25 Acres Of Lush, Landscaped Grounds.this Home Blends Classic Elegance W/modern Upgrades.the Gourmet Kitch Features A Center Island, Marble Counters, S/s Appl,and A Large Bay Window Overlooking An Expansive Patio And Backyard-plenty Of Room To Add A Pool. The Family Room Shares A Dbl-sided Gas Fireplace W/kitch, Creating A Warm Open Flow. 1st-floor Bedroom W/full Bath Offers Flexible Space For Guests Or An Office. The Living & Dining Rms Have Custom Built-ins. A Grand Curved Staircase Leads To The 2nd Floor W/3 Bedrms. The Primary Suite Impresses W/a Sitting Room, 2-sided Wood-burning Fireplace, Custom Walk-in Closet, And A New Spa-like Bath W/soaking Tub & Rain Shower. Option To Convert To A 5-bedroom Layout. Two Additional Bedrms & Main Bath Complete The 2nd Floor. Outdoors Enjoy Your Own Private Oasis W/a Stone Patio-perfect For Al Fresco Dining & Entertaining. A Detached Studio By Patio W/hvac-offers Endless Possibilities: Yoga Studio, Office,rec Rm Or Music Studio. Home Includes Sec. Sys., Hi-hat Lighting, Sprinkler Sys, Newer Hot Water, Newer Roof, And Heated 2 Car Garage W/ev Charger.ez Access To 280,shops/restaurants, Schools And Nyc Transport. Offers Must Be On Nj Standrd Form Of Contract
Rooms Sizes
Kitchen:
25x15 First
Dining Room:
16x13 First
Living Room:
21x16 First
Family Room:
22x15 First
Den:
n/a
Bedroom 1:
16x15 Second
Bedroom 2:
14x13 Second
Bedroom 3:
15x13 Second
Bedroom 4:
17x12 First
Room Levels
Basement:
n/a
Ground:
n/a
Level 1:
1Bedroom,BathOthr,DiningRm,FamilyRm,Foyer,GarEnter,Kitchen,Laundry,LivingRm,MudRoom,Pantry,Porch
Level 2:
3Bedroom,BathMain,SittngRm
Level 3:
n/a
Level Other:
n/a
Room Features
Kitchen:
Breakfast Bar, Center Island, Eat-In Kitchen, Pantry, Separate Dining Area
Dining Room:
Formal Dining Room
Master Bedroom:
Dressing Room, Fireplace, Full Bath, Sitting Room, Walk-In Closet
Bath:
Soaking Tub, Stall Shower
Interior Features
Square Foot:
n/a
Year Renovated:
2017
Basement:
No - Crawl Space
Full Baths:
3
Half Baths:
0
Appliances:
Carbon Monoxide Detector, Cooktop - Electric, Dishwasher, Dryer, Kitchen Exhaust Fan, Microwave Oven, Range/Oven-Electric, Refrigerator, Self Cleaning Oven, Stackable Washer/Dryer, Washer, Wine Refrigerator
Flooring:
Laminate, Marble, Stone
Fireplaces:
2
Fireplace:
Bedroom 1, Family Room, Gas Fireplace, Wood Burning
Interior:
Blinds,CODetect,CeilHigh,SecurSys,SmokeDet,SoakTub,StallShw,StallTub,WlkInCls
Exterior Features
Garage Space:
2-Car
Garage:
Attached,Built-In,DoorOpnr,InEntrnc
Driveway:
2 Car Width, Blacktop, Driveway-Exclusive, Lighting
Roof:
Composition Shingle
Exterior:
Brick
Swimming Pool:
No
Pool:
n/a
Utilities
Heating System:
2 Units, Forced Hot Air, Multi-Zone
Heating Source:
Gas-Natural
Cooling:
2 Units, Central Air, Ductless Split AC, Multi-Zone Cooling
Water Heater:
Gas
Water:
Public Water
Sewer:
Public Sewer
Services:
Fiber Optic, Fiber Optic Available
Lot Features
Acres:
1.28
Lot Dimensions:
n/a
Lot Features:
Level Lot, Stream On Lot, Wooded Lot
School Information
Elementary:
n/a
Middle:
n/a
High School:
W ORANGE
Community Information
County:
Essex
Town:
West Orange Twp.
Neighborhood:
Llewellyn Park
Application Fee:
n/a
Association Fee:
$4,581 - Annually
Fee Includes:
Maintenance-Common Area
Amenities:
Playground
Pets:
Cats OK, Dogs OK
Financial Considerations
List Price:
$1,290,000
Tax Amount:
$26,933
Land Assessment:
$499,500
Build. Assessment:
$648,600
Total Assessment:
$1,148,100
Tax Rate:
4.68
Tax Year:
2024
Ownership Type:
Fee Simple
Listing Information
MLS ID:
3979948
List Date:
08-07-2025
Days On Market:
49
Listing Broker:
COLDWELL BANKER REALTY
Listing Agent:
















































Request More Information
Shawn and Diane Fox
RE/MAX American Dream
3108 Route 10 West
Denville, NJ 07834
Call: (973) 277-7853
Web: EdenLaneLiving.com

