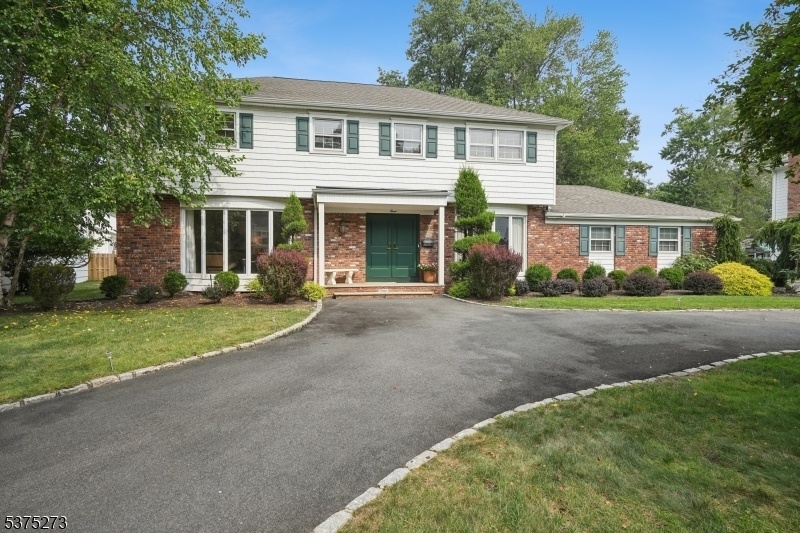3 Troy Drive
Livingston Twp, NJ 07039
























Price: $1,450,000
GSMLS: 3980217Type: Single Family
Style: Colonial
Beds: 4
Baths: 3 Full & 1 Half
Garage: 2-Car
Year Built: 1966
Acres: 0.35
Property Tax: $19,509
Description
Welcome To This Pristine Classic Colonial. Fabulous Curb Appeal - Circular Driveway Leads To A Gracious Foyer. Perfect Flow For Easy Living And Entertaining Both Inside And Out. First Floor Features A Spacious Living Room, Formal Dining Room, Family Room With Wood-burning Fireplace-sliding Door Leads To A Large Deck With Access To The Level Backyard. Laundry Room Is Conveniently Located Off The Kitchen. Easy Entry To The Kitchen From The Garage. The 2nd Floor Has 4 Generous Bedrooms - One Is Currently Used As A Home Office With Built-ins. A Very Large Lower Level Has A Recreation Room, Full Bath And A Bonus Room/multi-purpose Room. Wonderful Location Close To Top-rated Livingston Schools, Livingston Town Center, Shopping, Restaurants, Houses Of Worship, Nyc Transportation, Newark Liberty Airport And Major Highways. Wood Floors Under Carpet In Bedrooms.
Rooms Sizes
Kitchen:
22x15 First
Dining Room:
12x15 First
Living Room:
20x16 First
Family Room:
20x15 First
Den:
n/a
Bedroom 1:
13x22 Second
Bedroom 2:
16x15 Second
Bedroom 3:
16x14 Second
Bedroom 4:
n/a
Room Levels
Basement:
Leisure,Office,RecRoom
Ground:
n/a
Level 1:
DiningRm,FamilyRm,Foyer,GarEnter,Kitchen,Laundry,LivingRm,PowderRm
Level 2:
3 Bedrooms, Bath Main, Bath(s) Other, Office
Level 3:
n/a
Level Other:
n/a
Room Features
Kitchen:
Center Island, Separate Dining Area
Dining Room:
Formal Dining Room
Master Bedroom:
Full Bath, Walk-In Closet
Bath:
Stall Shower
Interior Features
Square Foot:
n/a
Year Renovated:
n/a
Basement:
Yes - Finished, French Drain
Full Baths:
3
Half Baths:
1
Appliances:
Cooktop - Gas, Dishwasher, Disposal, Dryer, Generator-Built-In, Kitchen Exhaust Fan, Microwave Oven, Refrigerator, Self Cleaning Oven, Sump Pump, Wall Oven(s) - Electric, Washer, Water Filter, Water Softener-Own
Flooring:
Carpeting, Stone, Tile, Wood
Fireplaces:
1
Fireplace:
Family Room, Wood Burning
Interior:
Blinds,CODetect,Drapes,AlrmFire,FireExtg,SecurSys,Shades,SmokeDet,StallShw,WlkInCls,WndwTret
Exterior Features
Garage Space:
2-Car
Garage:
Attached,Built-In,DoorOpnr,InEntrnc
Driveway:
Additional Parking, Blacktop, Circular
Roof:
Asphalt Shingle
Exterior:
Brick, Vinyl Siding
Swimming Pool:
No
Pool:
n/a
Utilities
Heating System:
2Units,ForcedHA,Humidifr,MultiZon
Heating Source:
Electric, Gas-Natural
Cooling:
1 Unit, Attic Fan, Ceiling Fan, Central Air
Water Heater:
Gas
Water:
Public Water, Water Charge Extra
Sewer:
Public Sewer
Services:
Cable TV Available, Garbage Included
Lot Features
Acres:
0.35
Lot Dimensions:
105X144
Lot Features:
Level Lot
School Information
Elementary:
MT PLEASNT
Middle:
MT PLEASNT
High School:
LIVINGSTON
Community Information
County:
Essex
Town:
Livingston Twp.
Neighborhood:
Cherry Hill
Application Fee:
n/a
Association Fee:
n/a
Fee Includes:
n/a
Amenities:
n/a
Pets:
n/a
Financial Considerations
List Price:
$1,450,000
Tax Amount:
$19,509
Land Assessment:
$405,300
Build. Assessment:
$392,300
Total Assessment:
$797,600
Tax Rate:
2.45
Tax Year:
2024
Ownership Type:
Fee Simple
Listing Information
MLS ID:
3980217
List Date:
08-08-2025
Days On Market:
0
Listing Broker:
KELLER WILLIAMS REALTY
Listing Agent:
























Request More Information
Shawn and Diane Fox
RE/MAX American Dream
3108 Route 10 West
Denville, NJ 07834
Call: (973) 277-7853
Web: EdenLaneLiving.com

