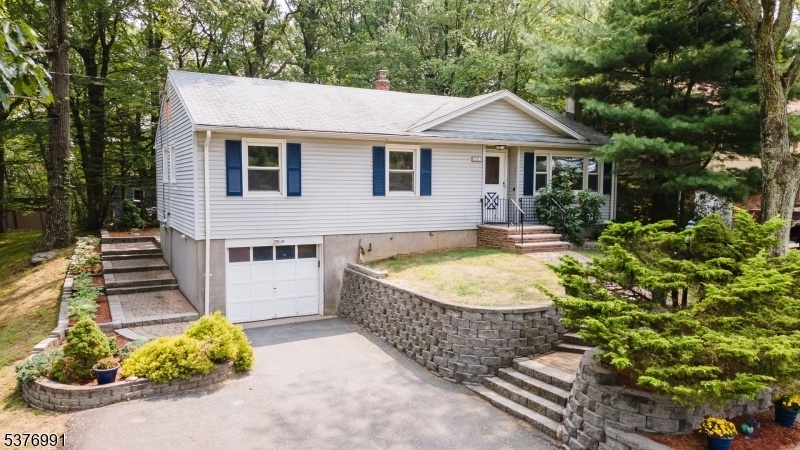131 Valley View Dr
Rockaway Twp, NJ 07866






















Price: $549,000
GSMLS: 3980243Type: Single Family
Style: Raised Ranch
Beds: 3
Baths: 1 Full & 1 Half
Garage: 1-Car
Year Built: 1963
Acres: 2.35
Property Tax: $9,245
Description
Coming Soon! Available Monday 8/11. Don't Miss This Rare 2.35-acre Property In The Sought-after White Meadow Lake Community! Welcome To This Charming And Well-maintained 3-bedroom, 1.5-bath Home Nestled On 2.35 Scenic Acres In Desirable Morris County, Nj. Step Inside To Find A Bright And Inviting Interior Featuring: Updated Kitchen And Bathrooms, Freshly Painted Interiors, Beautiful Original Hardwood Floors Throughout. The Finished Basement Offers Versatile Living Space With A Cozy Wood-burning Stove, Ideal For A Family Room, Game Room, Or Home Office. The Spacious Utility Room Is The Ultimate Multitasker, Combining Full Laundry Space With A Well-equipped Workshop. Additional Highlights Include: Public Water And Sewer, Oil-fired Hot Water Baseboard Heat (with Natural Gas Available At The Street), Expansive Outdoor Space Perfect For Gardening, Recreation, Or Future Expansion. Wake Up To Pure Serenity--sip Your Morning Coffee On The Back Deck, Surrounded By The Gentle Sounds Of Nature In Your Private Backyard Retreat. As A Resident Of White Meadow Lake, You'll Enjoy Exclusive Access To A Vibrant Lake Community With: 3 Beaches, 2 Pools, All Purpose Court Area (tennis, Pickleball, All Purpose Area), Docks, Free Events, Many Other Events With Discounts For Members, Large Clubhouse Building, Bar. This Home Combines Peaceful, Private Living With Unmatched Community Amenities, Making It A Must-see Opportunity In One Of Morris County's Most Sought-after Neighborhoods!
Rooms Sizes
Kitchen:
9x13 First
Dining Room:
13x10 First
Living Room:
13x17 First
Family Room:
21x25 Ground
Den:
n/a
Bedroom 1:
13x11 First
Bedroom 2:
10x14 First
Bedroom 3:
10x10 First
Bedroom 4:
n/a
Room Levels
Basement:
n/a
Ground:
GarEnter,Laundry,RecRoom,Storage,Utility,Workshop
Level 1:
3 Bedrooms, Bath Main, Bath(s) Other, Dining Room, Foyer, Living Room
Level 2:
n/a
Level 3:
n/a
Level Other:
n/a
Room Features
Kitchen:
Breakfast Bar
Dining Room:
n/a
Master Bedroom:
1st Floor, Half Bath
Bath:
n/a
Interior Features
Square Foot:
n/a
Year Renovated:
2025
Basement:
Yes - Finished-Partially, Full
Full Baths:
1
Half Baths:
1
Appliances:
Dishwasher, Dryer, Microwave Oven, Range/Oven-Electric, Refrigerator, Washer
Flooring:
Wood
Fireplaces:
1
Fireplace:
Rec Room, Wood Stove-Freestanding
Interior:
CODetect,FireExtg,SmokeDet,TubShowr
Exterior Features
Garage Space:
1-Car
Garage:
Built-In,GarUnder,InEntrnc
Driveway:
2 Car Width, Blacktop
Roof:
Asphalt Shingle
Exterior:
Vinyl Siding
Swimming Pool:
No
Pool:
n/a
Utilities
Heating System:
Baseboard - Hotwater
Heating Source:
Oil Tank Above Ground - Inside
Cooling:
None
Water Heater:
Oil
Water:
Public Water
Sewer:
Public Sewer
Services:
Cable TV Available, Garbage Extra Charge
Lot Features
Acres:
2.35
Lot Dimensions:
n/a
Lot Features:
Wooded Lot
School Information
Elementary:
Stony Brook School (K-5)
Middle:
Copeland Middle School (6-8)
High School:
Morris Hills High School (9-12)
Community Information
County:
Morris
Town:
Rockaway Twp.
Neighborhood:
White Meadow Lake
Application Fee:
$1,200
Association Fee:
$900 - Annually
Fee Includes:
See Remarks
Amenities:
Lake Privileges
Pets:
Yes
Financial Considerations
List Price:
$549,000
Tax Amount:
$9,245
Land Assessment:
$261,100
Build. Assessment:
$143,900
Total Assessment:
$405,000
Tax Rate:
2.56
Tax Year:
2024
Ownership Type:
Fee Simple
Listing Information
MLS ID:
3980243
List Date:
08-08-2025
Days On Market:
0
Listing Broker:
FRANKO REALTY LLC
Listing Agent:






















Request More Information
Shawn and Diane Fox
RE/MAX American Dream
3108 Route 10 West
Denville, NJ 07834
Call: (973) 277-7853
Web: EdenLaneLiving.com




