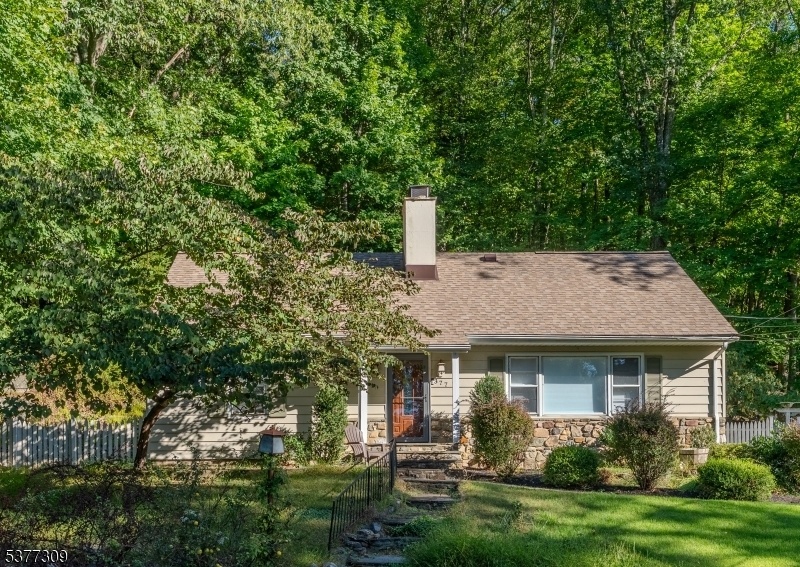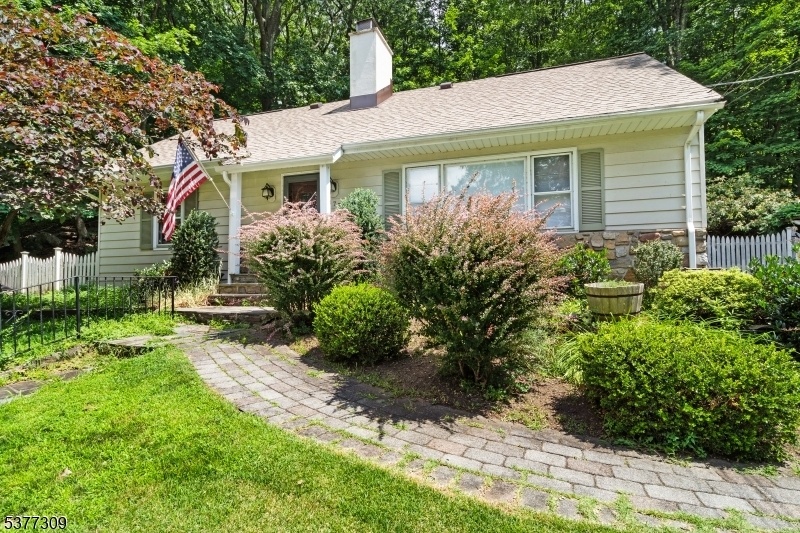377 E Shore Trl
Sparta Twp, NJ 07871










































Price: $549,000
GSMLS: 3980256Type: Single Family
Style: Cape Cod
Beds: 3
Baths: 2 Full
Garage: 1-Car
Year Built: 1946
Acres: 0.28
Property Tax: $9,539
Description
Welcome To This Adorable And Functional Classic Cape Featuring Numerous Updates And A Great Mix Of Old And New Style! The First Level Is Highlighted By A Spacious Living Room, Anchored By A Beautiful Brick Fireplace And Gleaming Wood Floors, Open To The Dining Area With Gorgeous Original Built-in Cabinetry. The Kitchen Offers High-tech Stainless Steel Smart Appliances, A Fresh Floor And Ample Preparation Space. An Updated Bathroom, Two Spacious Bedrooms With Flexible Use And A 3 Season Room Off Of The Dining Room Offers A Wonderful Space For Enjoying That Morning Coffee Or Afternoon Entertainment. The Second Level Features New Hardwood Floors And Two Large Bedrooms With Great Flexibility. A Dedicated Laundry Room And Freshly Updated Second Full Bathroom Also Round Out The Second Level. Updated Natural Gas Furnace, Central Air, Many New Windows And A Brand New Roof Make This Home A Confident Choice For Any Buyer! A Single Car Garage Open To Workshop Area Is A Perfect Space For The Automotive Hobbyist And The Back Room Of The Basement Allows For Ample Storage Solutions. Summer Fun Is Just A Short Walk Away To Lake Mohawk's Balanced Rock Beach! Come See All Of What This Charming Classic Cape Has To Offer!
Rooms Sizes
Kitchen:
n/a
Dining Room:
n/a
Living Room:
n/a
Family Room:
n/a
Den:
n/a
Bedroom 1:
n/a
Bedroom 2:
n/a
Bedroom 3:
n/a
Bedroom 4:
n/a
Room Levels
Basement:
GarEnter,Storage,Utility,Workshop
Ground:
n/a
Level 1:
2Bedroom,BathOthr,DiningRm,Kitchen,LivingRm,Screened
Level 2:
1 Bedroom, Bath(s) Other, Laundry Room, Office
Level 3:
n/a
Level Other:
n/a
Room Features
Kitchen:
Separate Dining Area
Dining Room:
Formal Dining Room
Master Bedroom:
1st Floor
Bath:
n/a
Interior Features
Square Foot:
n/a
Year Renovated:
n/a
Basement:
Yes - Full, Walkout
Full Baths:
2
Half Baths:
0
Appliances:
Carbon Monoxide Detector, Dishwasher, Microwave Oven, Refrigerator
Flooring:
n/a
Fireplaces:
1
Fireplace:
Living Room, Wood Burning
Interior:
Blinds,SmokeDet,StallShw,TubShowr
Exterior Features
Garage Space:
1-Car
Garage:
Attached Garage
Driveway:
Blacktop
Roof:
Asphalt Shingle
Exterior:
Stone, Wood
Swimming Pool:
No
Pool:
n/a
Utilities
Heating System:
1 Unit, Forced Hot Air
Heating Source:
Gas-Natural
Cooling:
1 Unit, Central Air
Water Heater:
Gas
Water:
Public Water
Sewer:
Septic 3 Bedroom Town Verified
Services:
Cable TV Available, Garbage Extra Charge
Lot Features
Acres:
0.28
Lot Dimensions:
100X140 LMCC
Lot Features:
Corner
School Information
Elementary:
SPARTA
Middle:
SPARTA
High School:
SPARTA
Community Information
County:
Sussex
Town:
Sparta Twp.
Neighborhood:
Lake Mohawk
Application Fee:
$5,500
Association Fee:
$2,700 - Annually
Fee Includes:
Maintenance-Common Area
Amenities:
BtGasAlw,ClubHous,JogPath,LakePriv,MulSport,Playgrnd
Pets:
Yes
Financial Considerations
List Price:
$549,000
Tax Amount:
$9,539
Land Assessment:
$113,600
Build. Assessment:
$152,200
Total Assessment:
$265,800
Tax Rate:
3.59
Tax Year:
2024
Ownership Type:
Fee Simple
Listing Information
MLS ID:
3980256
List Date:
08-08-2025
Days On Market:
59
Listing Broker:
WEICHERT REALTORS
Listing Agent:










































Request More Information
Shawn and Diane Fox
RE/MAX American Dream
3108 Route 10 West
Denville, NJ 07834
Call: (973) 277-7853
Web: EdenLaneLiving.com

