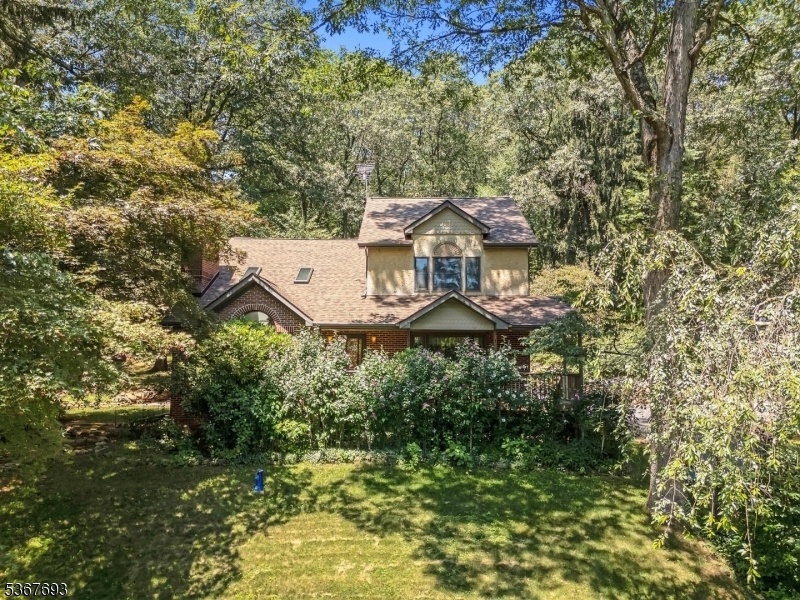249 North Rd
Chester Twp, NJ 07930
















































Price: $669,000
GSMLS: 3980560Type: Single Family
Style: Cape Cod
Beds: 2
Baths: 2 Full & 1 Half
Garage: 2-Car
Year Built: 1965
Acres: 2.84
Property Tax: $12,243
Description
Well Maintained Cape Features 2 Car Detached Garage With Full Space Above, Accessible From Inside Or Rear Yard. Perennial And Vegetable Gardens, Rocking Chair Front Porch, Deck And Patio, Total Privacy And More! This Home Offers Hardwood Flooring, Kitchen With Center Island And 2 Greenhouse Windows, Full Bath On First Floor, Den, Formal Living Room And Dining Room With Wood Burning Fireplace And Vaulted Ceiling, Open To Loft Above. 2nd Floor Features Huge Loft For Home Office, Media Or Game Room And 2 Very Spacious Bedrooms, Including Primary Bedroom With Own Private Balcony Overlooking Private Backyard, As Well As Pull Down Attic Stairs For Storage. Basement Is Partially Finished With Rec Room, Powder Room And Coal Stove With Blower, Which Can Heat Most Of The House. Other Highlights Include Roof In 2022 With Thermal Barrier And Mold Resistant Shingles, Tiered Backyard With Perennials And Fruit Trees, All Appliances Included, Newer Natural Gas Boiler, Newer Driveway, Sound-proof Windows And Convenient Location To Everything Around.
Rooms Sizes
Kitchen:
First
Dining Room:
First
Living Room:
First
Family Room:
First
Den:
n/a
Bedroom 1:
Second
Bedroom 2:
Second
Bedroom 3:
n/a
Bedroom 4:
n/a
Room Levels
Basement:
n/a
Ground:
Laundry Room, Powder Room, Rec Room, Storage Room
Level 1:
Bath Main, Dining Room, Family Room, Kitchen, Living Room, Pantry, Porch
Level 2:
2 Bedrooms, Bath(s) Other, Loft
Level 3:
n/a
Level Other:
n/a
Room Features
Kitchen:
Breakfast Bar, Center Island, Pantry
Dining Room:
Formal Dining Room
Master Bedroom:
Full Bath
Bath:
Jetted Tub, Tub Shower
Interior Features
Square Foot:
n/a
Year Renovated:
2000
Basement:
Yes - Finished-Partially
Full Baths:
2
Half Baths:
1
Appliances:
Dishwasher, Dryer, Range/Oven-Gas, Refrigerator, Washer, Water Filter
Flooring:
Carpeting, Vinyl-Linoleum, Wood
Fireplaces:
2
Fireplace:
Coal, Family Room, Heatolator, Rec Room, Wood Burning
Interior:
Blinds,JacuzTyp,Skylight,TubShowr,WlkInCls
Exterior Features
Garage Space:
2-Car
Garage:
Detached Garage, Loft Storage
Driveway:
1 Car Width, Additional Parking, Blacktop
Roof:
Asphalt Shingle
Exterior:
Stucco
Swimming Pool:
No
Pool:
n/a
Utilities
Heating System:
Baseboard - Hotwater, Radiators - Hot Water
Heating Source:
Gas-Natural
Cooling:
Ceiling Fan
Water Heater:
Gas
Water:
Private, Well
Sewer:
Private, Septic, Septic 2 Bedroom Town Verified
Services:
Cable TV Available, Garbage Extra Charge
Lot Features
Acres:
2.84
Lot Dimensions:
n/a
Lot Features:
Wooded Lot
School Information
Elementary:
Dickerson Elementary School (K-2)
Middle:
Black River Middle School (6-8)
High School:
n/a
Community Information
County:
Morris
Town:
Chester Twp.
Neighborhood:
North Road
Application Fee:
n/a
Association Fee:
n/a
Fee Includes:
n/a
Amenities:
n/a
Pets:
n/a
Financial Considerations
List Price:
$669,000
Tax Amount:
$12,243
Land Assessment:
$240,800
Build. Assessment:
$231,200
Total Assessment:
$472,000
Tax Rate:
2.59
Tax Year:
2024
Ownership Type:
Fee Simple
Listing Information
MLS ID:
3980560
List Date:
08-11-2025
Days On Market:
0
Listing Broker:
KELLER WILLIAMS METROPOLITAN
Listing Agent:
















































Request More Information
Shawn and Diane Fox
RE/MAX American Dream
3108 Route 10 West
Denville, NJ 07834
Call: (973) 277-7853
Web: EdenLaneLiving.com




