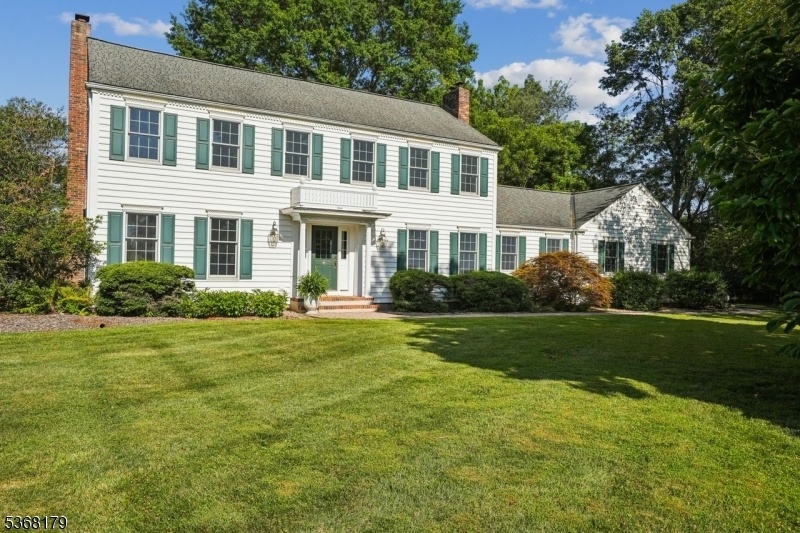11 Fox Run Rd
Tewksbury Twp, NJ 07830










































Price: $1,150,000
GSMLS: 3980589Type: Single Family
Style: Colonial
Beds: 4
Baths: 2 Full & 1 Half
Garage: 2-Car
Year Built: 1975
Acres: 3.14
Property Tax: $12,669
Description
Charming Center Hall Colonial Situated On A Cul De Sac. This Spectacular Home Offers The Perfect Blend Of Charm, Privacy, & Natural Beauty. Set On Over 3 Acres Of Lush, Landscaped Grounds W Beautiful Views That Back Onto Several Hundred Acres Of Protected Farmland. This Meticulous Property Provides More Than 2,500 Sq Ft Of Thoughtfully Designed Living Space. Surrounded By Majestic Trees & Vibrant Flowering Gardens. Oak Wood Flooring, Raised Panel Wainscotting 1st & 2nd Flr. Marble & Limestone Baths W/ High End Fixtures Throughout. Andersen Hp Windows & Patio Doors. Step Into A Welcoming Entry Foyer W/a Wood Staircase That Sets The Tone For The Homes Timeless Charm. The Entry Flows Effortlessly Into Flr W/wood Burning Fp & French Patio Doors To Raised Outdoor Patio. Fdr & Great Rm W/vaulted Ceiling & W/wood Burning Fp Is The Heart Of The Home; A Picture-perfect Country Kitchen, Overlooking A Covered Outdoor Patio, Kitchen Features Premium Appliances Including A Jenn-air Gas Cooktop, Wp Convection Oven, Bosch Dw, Sub-zero Refrigerator, Wood-mode Beaded Inset Cabinets, A Bay Window Complete This Inviting Space. Off The Kitchen, Mudroom W/ Built-in Pantry, Maple Cabinetry, Onyx Countertop, Steam W & D & A 2nd Wp Oven, Wine/coffee Bar Area. A Powder Room, W Tumbled Marble & Wainscotting. Basement, Rec Rm Area, Storage Areas. Crown Moldings, Throughout Home. Primary, Walk-in Closet, Large Picture Window W/stunning Parkland Views, Ensuite Bath W/ A Jacuzzi Tub & Glass-stall Shower.
Rooms Sizes
Kitchen:
First
Dining Room:
12x12 First
Living Room:
23x12 First
Family Room:
23x13 First
Den:
n/a
Bedroom 1:
Second
Bedroom 2:
Second
Bedroom 3:
Second
Bedroom 4:
n/a
Room Levels
Basement:
GameRoom,Storage
Ground:
n/a
Level 1:
Breakfst,DiningRm,FamilyRm,Foyer,GreatRm,InsdEntr,Kitchen,Laundry,LivingRm,OutEntrn,PowderRm
Level 2:
3 Bedrooms, Attic, Bath Main, Bath(s) Other
Level 3:
n/a
Level Other:
GarEnter,MudRoom
Room Features
Kitchen:
Country Kitchen, Eat-In Kitchen, Separate Dining Area
Dining Room:
Formal Dining Room
Master Bedroom:
Full Bath, Walk-In Closet
Bath:
Stall Shower And Tub
Interior Features
Square Foot:
2,510
Year Renovated:
n/a
Basement:
Yes - Finished-Partially
Full Baths:
2
Half Baths:
1
Appliances:
Carbon Monoxide Detector, Dishwasher, Dryer, Freezer-Freestanding, Microwave Oven, Refrigerator, Satellite Dish/Antenna, Washer
Flooring:
Carpeting, Marble, Wood
Fireplaces:
2
Fireplace:
Family Room, Living Room
Interior:
CODetect,FireExtg,Shades,SmokeDet,StallTub,WndwTret
Exterior Features
Garage Space:
2-Car
Garage:
Attached,DoorOpnr,InEntrnc
Driveway:
Blacktop, Driveway-Exclusive
Roof:
Imitation Slate, Slate
Exterior:
Vinyl Siding
Swimming Pool:
No
Pool:
n/a
Utilities
Heating System:
1 Unit, Forced Hot Air
Heating Source:
Gas-Natural
Cooling:
1 Unit, Attic Fan, Ceiling Fan, Central Air
Water Heater:
Gas
Water:
Well
Sewer:
Septic
Services:
Cable TV Available, Garbage Extra Charge
Lot Features
Acres:
3.14
Lot Dimensions:
n/a
Lot Features:
Backs to Park Land, Cul-De-Sac, Level Lot
School Information
Elementary:
OLDTURNPKE
Middle:
TEWKSBURY
High School:
VOORHEES
Community Information
County:
Hunterdon
Town:
Tewksbury Twp.
Neighborhood:
n/a
Application Fee:
n/a
Association Fee:
n/a
Fee Includes:
n/a
Amenities:
n/a
Pets:
Yes
Financial Considerations
List Price:
$1,150,000
Tax Amount:
$12,669
Land Assessment:
$187,600
Build. Assessment:
$334,000
Total Assessment:
$521,600
Tax Rate:
2.43
Tax Year:
2024
Ownership Type:
Fee Simple
Listing Information
MLS ID:
3980589
List Date:
08-11-2025
Days On Market:
0
Listing Broker:
COLDWELL BANKER REALTY
Listing Agent:










































Request More Information
Shawn and Diane Fox
RE/MAX American Dream
3108 Route 10 West
Denville, NJ 07834
Call: (973) 277-7853
Web: EdenLaneLiving.com

