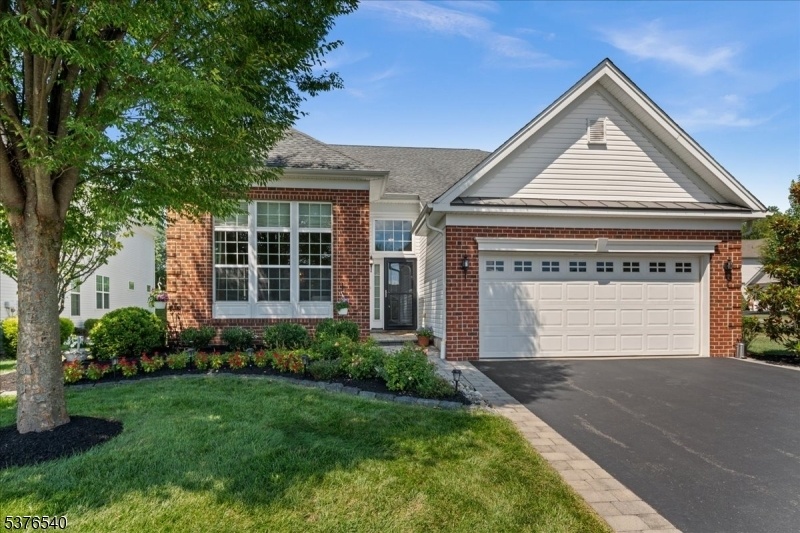2 Hardwick Dr
South Brunswick Twp, NJ 08824















































Price: $839,900
GSMLS: 3980614Type: Single Family
Style: Colonial
Beds: 4
Baths: 3 Full
Garage: 2-Car
Year Built: 2010
Acres: 0.18
Property Tax: $12,645
Description
If A Private Backyard & A Beautiful Home In An Adult Community Is What You Are Looking For...your Search Has Ended! Don't Miss This Expanded & Upgraded Linwood Model In Princeton Manor W/extensive Landscaping. With Approximately 3,000sqft There Is So Much To Appreciate. You Will Be Greeted By Beautiful Hw Flooring Flowing Thru The Lr, Dr, Kit , Fbkft Rm &fr. Thelr/dr Is Graced W/10 Ft & Vaulted Ceilings, Crown & Picture Frame Moldings&electric Fireplace. The Gourmet Kitchen W/upgraded Cabinetry, Granite Counters, Glass Backsplash, Recessed Lighting, Ss Ref, Cooktop, 2 Wall Ovens, Micro & Dw. The Adjacent Bkft Rm Opens To The Large Vaulted Frw/recessed Lighting & Ceiling Fan. The Huge Expanded 1st Floor Mbr Is A Perfect Retreat W/sauna, Walk-in Closet & En-suite Bath Wframeless Glass Shower Tiled To The Ceiling, 2sinks & Granite Counter. Completing The 1st Fl Is A 2nd Br W/full Bath Featuring A Tub/shower Tiled To The Ceiling & A Vanity W/granite Counter, Laundry Room And 2 Car Garage W/epoxy Floor &extensive Storage Cabinetry. Upstairs Find A Loft Plus 2 Bedrooms And Another Full Bath. Relaxing In The Backyard Will Delight Any Buyer With The Large Paver Patio W/ 2 Retractable Awnings & Surrounded By Trees For The Ultimate Privacy. This Corner Property Also Abuts Trees & A Cul-de-sac. Enjoy The Princeton Manor Lifestyle W/ Clubhouse, Pool, Tennis, Bocce, Pickleball, Exercise Rooms, Game And Party Rooms, Billiards And More. All This So Close To Downtown Princeton!
Rooms Sizes
Kitchen:
14x12 First
Dining Room:
16x12 First
Living Room:
14x13 First
Family Room:
22x15 First
Den:
n/a
Bedroom 1:
26x16 First
Bedroom 2:
12x10 First
Bedroom 3:
15x11 Second
Bedroom 4:
14x12 Second
Room Levels
Basement:
n/a
Ground:
n/a
Level 1:
n/a
Level 2:
n/a
Level 3:
n/a
Level Other:
n/a
Room Features
Kitchen:
Pantry, Separate Dining Area
Dining Room:
Living/Dining Combo
Master Bedroom:
1st Floor, Full Bath
Bath:
Soaking Tub, Stall Shower
Interior Features
Square Foot:
3,000
Year Renovated:
n/a
Basement:
No
Full Baths:
3
Half Baths:
0
Appliances:
Dishwasher, Refrigerator
Flooring:
n/a
Fireplaces:
No
Fireplace:
n/a
Interior:
n/a
Exterior Features
Garage Space:
2-Car
Garage:
Attached Garage, Garage Door Opener
Driveway:
2 Car Width, Blacktop
Roof:
Asphalt Shingle
Exterior:
Brick, Vinyl Siding
Swimming Pool:
Yes
Pool:
Association Pool
Utilities
Heating System:
Forced Hot Air
Heating Source:
Gas-Natural
Cooling:
Central Air
Water Heater:
Gas
Water:
Public Water
Sewer:
Public Sewer
Services:
n/a
Lot Features
Acres:
0.18
Lot Dimensions:
n/a
Lot Features:
Corner, Level Lot, Wooded Lot
School Information
Elementary:
S.BRUNSWIK
Middle:
S.BRUNSWIK
High School:
S.BRUNSWIK
Community Information
County:
Middlesex
Town:
South Brunswick Twp.
Neighborhood:
Princeton Manor
Application Fee:
n/a
Association Fee:
$456 - Monthly
Fee Includes:
Snow Removal, Trash Collection
Amenities:
Billiards Room, Club House, Exercise Room, Pool-Outdoor, Tennis Courts
Pets:
Cats OK, Dogs OK
Financial Considerations
List Price:
$839,900
Tax Amount:
$12,645
Land Assessment:
$90,000
Build. Assessment:
$142,200
Total Assessment:
$232,200
Tax Rate:
5.36
Tax Year:
2024
Ownership Type:
Fee Simple
Listing Information
MLS ID:
3980614
List Date:
08-08-2025
Days On Market:
0
Listing Broker:
RE/MAX PREFERRED PROFESSIONALS
Listing Agent:















































Request More Information
Shawn and Diane Fox
RE/MAX American Dream
3108 Route 10 West
Denville, NJ 07834
Call: (973) 277-7853
Web: EdenLaneLiving.com

