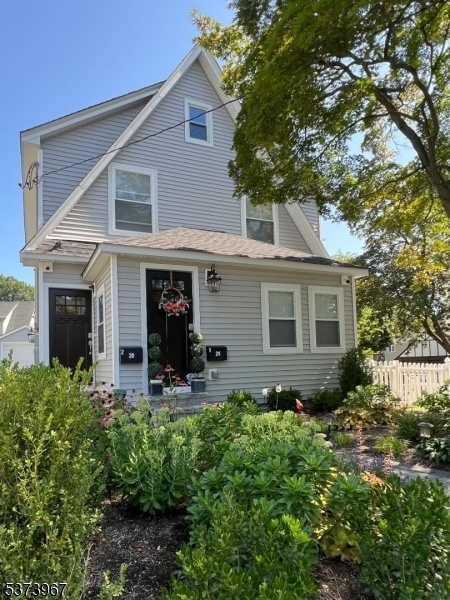20 Van Dyke Pl
Summit City, NJ 07901






















Price: $3,000
GSMLS: 3980661Type: Multi-Family
Beds: 2
Baths: 1 Full
Garage: No
Basement: Yes
Year Built: 1928
Pets: No
Available: See Remarks
Description
Beautifully Renovated Second-floor Apartment In A Prime Location. Featuring Two Spacious Bedrooms With Ceiling Fans And One Updated Bathroom, This Home Includes A Private Entrance And An In-unit Stackable Washer And Dryer For Ultimate Convenience. The Kitchen Is A Standout With Brand New Stainless Steel Ge Appliances, Crisp White Cabinetry, Quartz Countertops, And A Sleek Tile Backsplash. Soaring Ceilings And Large Windows Fill The Space With Natural Light, While Generous Closet Space Ensures Plenty Of Storage. Central Air And Heat Provide Year-round Comfort. Enjoy A Large Eat-in Kitchen Perfect For Entertaining, Along With Shared Driveway Parking For Two Cars And Additional Storage In The Attic And Basement. Off-street And On-street Parking Are Both Available. Located On A Quiet Residential Street Near Overlook Hospital, This Home Provides Easy Access To All Summit Has To Offer, As Well As Short Hills Mall, And Major Highways. Just A Short Walk To Town And Train. Available Early November!
Rental Info
Lease Terms:
1 Year, Renewal Option, See Remarks
Required:
1 Month Advance, 1.5 Month Security, Credit - Rpt, See Remarks, Tenants Insurance Required
Tenant Pays:
Cable T.V., Electric, Gas, Heat, Hot Water, Snow Removal
Rent Includes:
See Remarks, Sewer, Taxes, Trash Removal, Water
Tenant Use Of:
n/a
Furnishings:
Unfurnished
Age Restricted:
No
Handicap:
No
General Info
Square Foot:
n/a
Renovated:
2024
Rooms:
4
Room Features:
Liv/Dining Combo, Tub Shower
Interior:
Carbon Monoxide Detector, Fire Extinguisher, High Ceilings, Shades, Smoke Detector
Appliances:
Carbon Monoxide Detector, Dishwasher, Microwave Oven, Range/Oven-Gas, Refrigerator, Stackable Washer/Dryer
Basement:
Yes - Full
Fireplaces:
No
Flooring:
Tile, Wood
Exterior:
Deck, Privacy Fence
Amenities:
Storage
Room Levels
Basement:
n/a
Ground:
n/a
Level 1:
n/a
Level 2:
2 Bedrooms, Attic, Bath Main, Kitchen, Living Room
Level 3:
n/a
Room Sizes
Kitchen:
14x9 Second
Dining Room:
n/a
Living Room:
17x12 Second
Family Room:
n/a
Bedroom 1:
10x9 Second
Bedroom 2:
13x9 Second
Bedroom 3:
n/a
Parking
Garage:
No
Description:
Detached Garage
Parking:
2
Lot Features
Acres:
0.10
Dimensions:
n/a
Lot Description:
Corner, Level Lot
Road Description:
n/a
Zoning:
res
Utilities
Heating System:
1 Unit, Cent Register Heat
Heating Source:
Gas-Natural
Cooling:
1 Unit, Ceiling Fan, Central Air
Water Heater:
Gas
Utilities:
Electric, Gas-Natural
Water:
Public Water
Sewer:
Public Sewer
Services:
Cable TV Available, Garbage Included
School Information
Elementary:
Jefferson
Middle:
Summit MS
High School:
Summit HS
Community Information
County:
Union
Town:
Summit City
Neighborhood:
n/a
Location:
Residential Area
Listing Information
MLS ID:
3980661
List Date:
08-11-2025
Days On Market:
0
Listing Broker:
COMPASS NEW JERSEY, LLC
Listing Agent:






















Request More Information
Shawn and Diane Fox
RE/MAX American Dream
3108 Route 10 West
Denville, NJ 07834
Call: (973) 277-7853
Web: EdenLaneLiving.com

