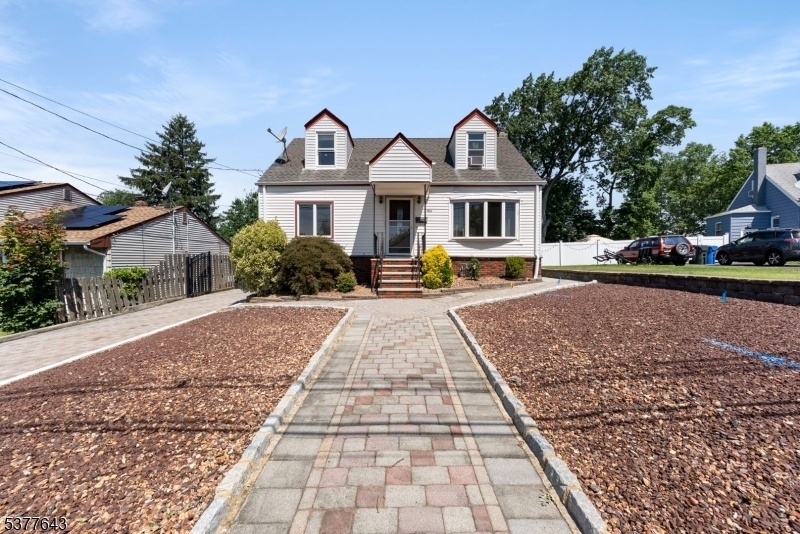45 Highland Ter
Woodbridge Twp, NJ 08863






































Price: $575,000
GSMLS: 3980717Type: Single Family
Style: Cape Cod
Beds: 5
Baths: 2 Full
Garage: No
Year Built: 1949
Acres: 0.13
Property Tax: $9,053
Description
Charming Cape Cod With Flexible Living Space ? Steps From Parks, Shopping & The Parkwayfall In Love With This Beautifully Maintained Cape Cod Home, Perfectly Situated In The Heart Of Fords. With Hardwood Oak Floors Flowing Throughout, This Home Offers Timeless Character Paired With Modern Versatility. On The Main Level Enjoy 2 Bedrooms , A Bright And Inviting Living Room, A Spacious Kitchen Ready For Your Culinary Creations, And A Cozy Sunroom That?s Perfect For Morning Coffee Or Relaxing Afternoons That Opens Up To Your Backyard. Step Outside To Find A Large Storage Shed With Pavers And A Patio Perfect For Entertaining. The Walk-out Basement Lives Like Its Own Private Suite ? Complete With 1 Bedroom, 1 Bath, A Comfortable Living Room, Dining Area, Kitchenette, Full Bath, And Laundry Room ? Ideal For Guests, Or A Private Home Office Setup. Upstairs, The Second Floor Features 2 Generous Bedrooms With Warm Oak Floors And Plenty Of Natural Light. All Of This Is Just Minutes From The Garden State Parkway, Parks, Shopping Malls, And Everyday Conveniences ? Making This Home As Practical As It Is Charming. Don?t Miss The Chance To Make This Cape Cod Your Forever Home!
Rooms Sizes
Kitchen:
First
Dining Room:
Basement
Living Room:
First
Family Room:
n/a
Den:
n/a
Bedroom 1:
First
Bedroom 2:
First
Bedroom 3:
Second
Bedroom 4:
Second
Room Levels
Basement:
1 Bedroom, Bath(s) Other, Dining Room, Laundry Room, Living Room
Ground:
n/a
Level 1:
2Bedroom,BathMain,Loft,Sunroom
Level 2:
2 Bedrooms
Level 3:
n/a
Level Other:
n/a
Room Features
Kitchen:
Eat-In Kitchen
Dining Room:
n/a
Master Bedroom:
1st Floor
Bath:
n/a
Interior Features
Square Foot:
n/a
Year Renovated:
n/a
Basement:
Yes - Finished, Full, Walkout
Full Baths:
2
Half Baths:
0
Appliances:
Carbon Monoxide Detector, Cooktop - Gas, Dishwasher, Dryer, Range/Oven-Gas, Washer
Flooring:
Tile, Wood
Fireplaces:
No
Fireplace:
n/a
Interior:
n/a
Exterior Features
Garage Space:
No
Garage:
n/a
Driveway:
2 Car Width
Roof:
Asphalt Shingle
Exterior:
Aluminum Siding
Swimming Pool:
No
Pool:
n/a
Utilities
Heating System:
See Remarks
Heating Source:
Gas-Natural
Cooling:
Ceiling Fan
Water Heater:
n/a
Water:
Public Water
Sewer:
Public Sewer
Services:
n/a
Lot Features
Acres:
0.13
Lot Dimensions:
50 X 113
Lot Features:
n/a
School Information
Elementary:
n/a
Middle:
n/a
High School:
n/a
Community Information
County:
Middlesex
Town:
Woodbridge Twp.
Neighborhood:
n/a
Application Fee:
n/a
Association Fee:
n/a
Fee Includes:
n/a
Amenities:
n/a
Pets:
n/a
Financial Considerations
List Price:
$575,000
Tax Amount:
$9,053
Land Assessment:
$20,400
Build. Assessment:
$51,300
Total Assessment:
$71,700
Tax Rate:
11.63
Tax Year:
2024
Ownership Type:
Fee Simple
Listing Information
MLS ID:
3980717
List Date:
08-11-2025
Days On Market:
0
Listing Broker:
SOCIETY REAL ESTATE
Listing Agent:






































Request More Information
Shawn and Diane Fox
RE/MAX American Dream
3108 Route 10 West
Denville, NJ 07834
Call: (973) 277-7853
Web: EdenLaneLiving.com

