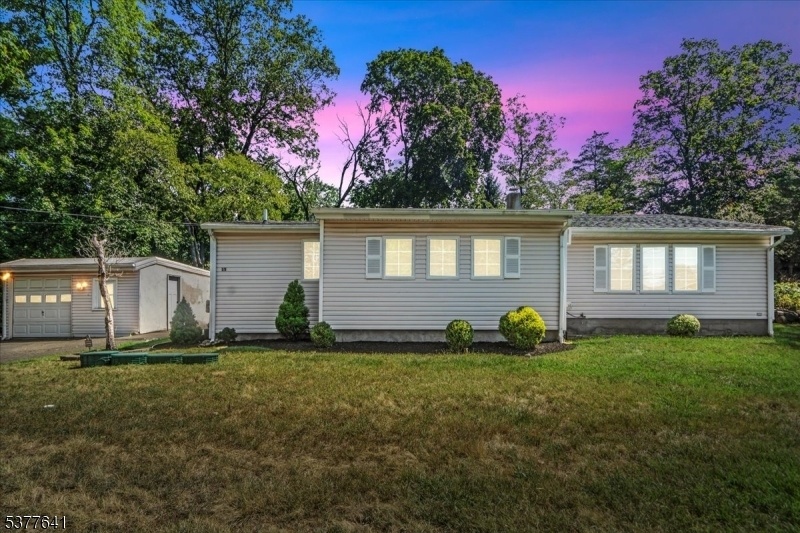15 Dalewood Rd
Wayne Twp, NJ 07470



































Price: $489,888
GSMLS: 3980788Type: Single Family
Style: Ranch
Beds: 2
Baths: 1 Full
Garage: 1-Car
Year Built: 1945
Acres: 0.34
Property Tax: $9,168
Description
Step Inside This Well-maintained Ranch Home That Offers A Perfect Mix Of Comfort, Style, And Convenience. Designed With An Inviting Layout, This Home Features Recessed Lighting Throughout, A Combination Of Hardwood And Carpeted Flooring, And A Cozy Freestanding Wood Stove In The Living Room, Perfect For Those Cool Evenings. The Kitchen Boasts Stainless Steel Appliances And Flows Seamlessly Into The Formal Dining Room, Ideal For Meals Or Entertaining Guests. The Full Bathroom Offers A Tub-shower Combination, While Two Well-sized Bedrooms Provide Comfort And Flexibility. One Of The Standout Features Is The Sunroom, Bathed In Natural Light, With Direct Access To The Backyard, The Perfect Spot For Morning Coffee Or Evening Relaxation. The Backyard Is Ideal For Hosting Summer Barbecues Or Gathering Around A Bonfire Under The Stars. Additional Highlights Include A Detached 1-car Garage For Parking Or Storage, Recent Approval For A Home Addition, Great Access To Major Highways (route 23, I-80, I-287) And Nj Transit For An Easy Manhattan Commute, And Proximity To Shopping And Dining Hotspots Such As Willowbrook Mall, Wayne Towne Center, And A Variety Of Standout Local Restaurants. Located In A Community Rich With Abundant Recreational Options, From Lakes And Golf Courses To Scenic Walking Trails And Lively Community Events, This Property Offers More Than Just A Home; It Provides A Vibrant Lifestyle!
Rooms Sizes
Kitchen:
First
Dining Room:
First
Living Room:
First
Family Room:
First
Den:
n/a
Bedroom 1:
First
Bedroom 2:
First
Bedroom 3:
n/a
Bedroom 4:
n/a
Room Levels
Basement:
n/a
Ground:
n/a
Level 1:
2 Bedrooms, Bath Main, Dining Room, Family Room, Kitchen, Laundry Room, Living Room
Level 2:
n/a
Level 3:
n/a
Level Other:
n/a
Room Features
Kitchen:
Eat-In Kitchen
Dining Room:
Formal Dining Room
Master Bedroom:
n/a
Bath:
n/a
Interior Features
Square Foot:
n/a
Year Renovated:
n/a
Basement:
No
Full Baths:
1
Half Baths:
0
Appliances:
See Remarks
Flooring:
Carpeting, Tile, Wood
Fireplaces:
1
Fireplace:
Wood Stove-Freestanding
Interior:
TubShowr
Exterior Features
Garage Space:
1-Car
Garage:
Detached Garage
Driveway:
2 Car Width, Blacktop
Roof:
Asphalt Shingle
Exterior:
Vinyl Siding
Swimming Pool:
No
Pool:
n/a
Utilities
Heating System:
1 Unit, Baseboard - Hotwater
Heating Source:
Gas-Natural
Cooling:
Wall A/C Unit(s), Window A/C(s)
Water Heater:
Gas
Water:
Well
Sewer:
Septic
Services:
n/a
Lot Features
Acres:
0.34
Lot Dimensions:
n/a
Lot Features:
n/a
School Information
Elementary:
AP TERHUNE
Middle:
SCH-COLFAX
High School:
WAYNE HILL
Community Information
County:
Passaic
Town:
Wayne Twp.
Neighborhood:
n/a
Application Fee:
n/a
Association Fee:
n/a
Fee Includes:
n/a
Amenities:
n/a
Pets:
Yes
Financial Considerations
List Price:
$489,888
Tax Amount:
$9,168
Land Assessment:
$90,800
Build. Assessment:
$63,400
Total Assessment:
$154,200
Tax Rate:
5.95
Tax Year:
2024
Ownership Type:
Fee Simple
Listing Information
MLS ID:
3980788
List Date:
08-12-2025
Days On Market:
1
Listing Broker:
EXP REALTY, LLC
Listing Agent:



































Request More Information
Shawn and Diane Fox
RE/MAX American Dream
3108 Route 10 West
Denville, NJ 07834
Call: (973) 277-7853
Web: EdenLaneLiving.com

