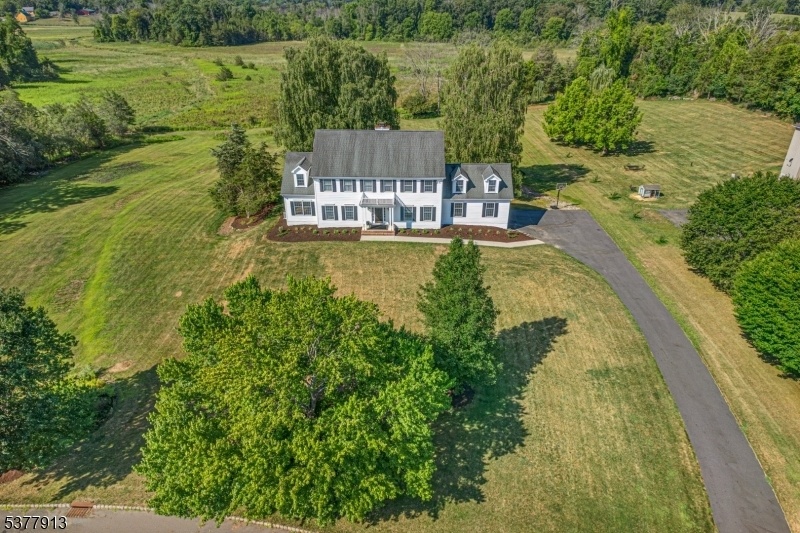19 Cedar Ridge Rd
Lafayette Twp, NJ 07848

















































Price: $845,000
GSMLS: 3981053Type: Single Family
Style: Colonial
Beds: 4
Baths: 2 Full & 1 Half
Garage: 3-Car
Year Built: 1998
Acres: 17.18
Property Tax: $12,802
Description
Looking For A Great Neighborhood? How About A Lot Of Land? This Beautiful Home Offers The Best Of Both Worlds! You Will Enjoy The Community Of Neighbors In This Quiet Double Cul-de-sac Neighborhood And Be Able To Entertain On The Large 59'x12' Deck Overlooking Over 17 Acres With A View Of The Surrounding Farmland. Enter Through The Open Foyer And You'll Find A Freshly Painted Downstairs With Hardwood Floors. The Kitchen Is Ready For Entertaining With New Quartz Countertops And Undermount Sink (may 2025), New Stainless Steel Kitchen Aid Appliances And Lg Stovetop (2024), As Well As A Huge Eat-in Kitchen Area. The Formal Dining Room Has Been Tastefully Updated With A New Chandelier Complimented By Plantation Shutters. Plenty Of Room To Spread Out In The Formal Living Room While Enjoying The Aura Of The Fireplace Or Enjoy The Cozy Family Room. Bathrooms Updated In 2025 With New Light Fixtures, Mirrors And Hardware To Include New Delta And Kohler Faucets. The Primary Bedroom Has Plenty Of Space With Vaulted Ceilings And Walk-in Closet As Well As A Bonus Finished Attic Space. The Primary Bathroom Includes A Large Soaking Tub With Views Overlooking The Property. The Wide Hallway Leads To The Other Three Bedrooms, And Bathroom With Double Sink As Well As An Additional Bonus Room Currently Used As A Fifth Bedroom. Unfinished Basement Includes Plumbing For An Additional Bathroom, High Ceilings And The Third Garage Space. New Water Softener And Well Pressure Tank.
Rooms Sizes
Kitchen:
16x12 First
Dining Room:
14x15 First
Living Room:
25x15 First
Family Room:
15x15 First
Den:
19x12 Second
Bedroom 1:
15x18 Second
Bedroom 2:
14x12 Second
Bedroom 3:
11x12 Second
Bedroom 4:
14x11 Second
Room Levels
Basement:
GarEnter,Laundry,Utility,Walkout
Ground:
Foyer
Level 1:
Breakfst,DiningRm,FamilyRm,Foyer,GarEnter,Kitchen,LivingRm,PowderRm
Level 2:
4 Or More Bedrooms, Bath Main, Bath(s) Other, Den, Storage Room
Level 3:
Attic
Level Other:
n/a
Room Features
Kitchen:
Center Island, Eat-In Kitchen, Pantry, Separate Dining Area
Dining Room:
Formal Dining Room
Master Bedroom:
Full Bath, Walk-In Closet
Bath:
Soaking Tub, Stall Shower
Interior Features
Square Foot:
3,600
Year Renovated:
n/a
Basement:
Yes - Full, Unfinished, Walkout
Full Baths:
2
Half Baths:
1
Appliances:
Carbon Monoxide Detector, Cooktop - Gas, Dishwasher, Dryer, Kitchen Exhaust Fan, Refrigerator, Sump Pump, Wall Oven(s) - Electric, Washer, Water Softener-Own
Flooring:
Carpeting, Tile, Wood
Fireplaces:
1
Fireplace:
Living Room, Wood Burning
Interior:
Blinds,CODetect,CeilCath,CeilHigh,SmokeDet,SoakTub,StallShw,TubShowr,WlkInCls
Exterior Features
Garage Space:
3-Car
Garage:
Built-In Garage, See Remarks
Driveway:
2 Car Width, Additional Parking, Blacktop, Gravel
Roof:
Asphalt Shingle
Exterior:
Vinyl Siding
Swimming Pool:
No
Pool:
n/a
Utilities
Heating System:
2 Units, Forced Hot Air, Multi-Zone
Heating Source:
Gas-Propane Leased
Cooling:
2 Units, Central Air, Multi-Zone Cooling
Water Heater:
Gas
Water:
Well
Sewer:
Septic 4 Bedroom Town Verified
Services:
Cable TV Available, Garbage Included
Lot Features
Acres:
17.18
Lot Dimensions:
n/a
Lot Features:
Level Lot
School Information
Elementary:
LAFAYETTE
Middle:
LAFAYETTE
High School:
HIGH POINT
Community Information
County:
Sussex
Town:
Lafayette Twp.
Neighborhood:
Cedar Ridge
Application Fee:
n/a
Association Fee:
n/a
Fee Includes:
n/a
Amenities:
n/a
Pets:
n/a
Financial Considerations
List Price:
$845,000
Tax Amount:
$12,802
Land Assessment:
$158,900
Build. Assessment:
$280,300
Total Assessment:
$439,200
Tax Rate:
2.92
Tax Year:
2024
Ownership Type:
Fee Simple
Listing Information
MLS ID:
3981053
List Date:
08-13-2025
Days On Market:
0
Listing Broker:
KELLER WILLIAMS INTEGRITY
Listing Agent:

















































Request More Information
Shawn and Diane Fox
RE/MAX American Dream
3108 Route 10 West
Denville, NJ 07834
Call: (973) 277-7853
Web: EdenLaneLiving.com

