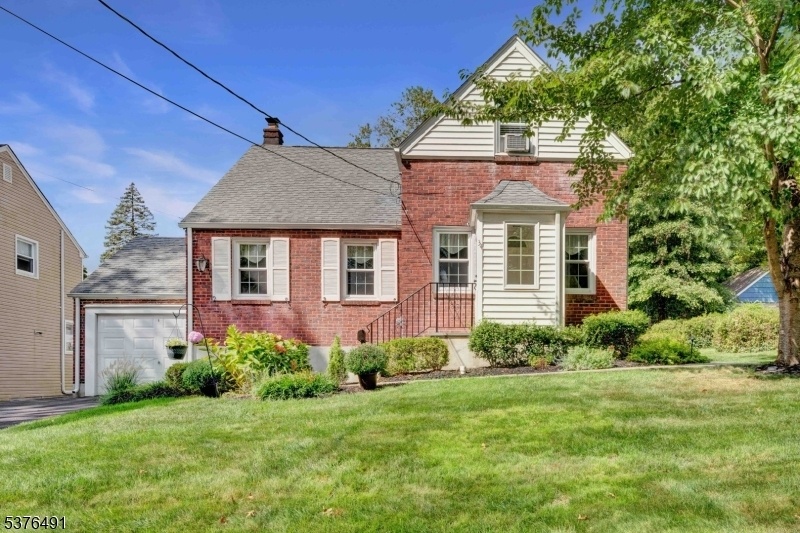34 Mount Pleasant Pkwy
Livingston Twp, NJ 07039





























Price: $725,000
GSMLS: 3981066Type: Single Family
Style: Cape Cod
Beds: 3
Baths: 2 Full
Garage: 1-Car
Year Built: 1941
Acres: 0.16
Property Tax: $11,892
Description
Much Larger Than It Appears, This Updated And Expansive Home Offers Incredible Space, Modern Comfort, And Unbeatable Convenience Just A Short Walk To The Nyc Bus! Beautiful Curb Appeal, Mature Landscaping, And A Well-maintained Exterior Set The Tone Before You Even Step Inside. The Welcoming Living Room Features Lovely Wood Floors And Flows Into A Spacious Formal Dining Room With Two Closets Perfect As-is Or Easily Converted Into A 4th Bedroom Or Home Office. The Main-level Family Room Opens Through French Doors To A Bonus Sunroom/den With A Slider To A Fabulous Two-tier Timbertech Deck With Vinyl Railings Ideal For Outdoor Entertaining Or Relaxing. The Updated Eat-in Kitchen Offers Abundant Cabinetry, Granite Countertops, And Stainless Steel Appliances Including A 5-burner Range. Upstairs, You'll Find Three Generously Sized Bedrooms, Including A Primary With Two Double And Two Single Closets, Plus Updated Full Baths On Both The Main And Upper Levels. The Finished Basement Provides A Large Recreation Room And A Separate Utility/storage Area. Additional Highlights Include Recessed Lighting, A 3-zone Heating System, A Fully Fenced Backyard With Shed, And A Double-wide Driveway Leading To A 1-car Garage. This Lovingly Maintained Home Is A Rare Opportunity To Enjoy Space, Flexibility, And A Commuter-friendly Location All In One!
Rooms Sizes
Kitchen:
10x12 First
Dining Room:
12x15 First
Living Room:
13x16 First
Family Room:
12x12 First
Den:
7x12 First
Bedroom 1:
11x20 Second
Bedroom 2:
12x13 Second
Bedroom 3:
10x13 Second
Bedroom 4:
n/a
Room Levels
Basement:
Laundry Room, Rec Room, Storage Room, Utility Room
Ground:
n/a
Level 1:
Bath Main, Dining Room, Entrance Vestibule, Family Room, Kitchen, Living Room, Sunroom
Level 2:
3 Bedrooms, Bath Main
Level 3:
n/a
Level Other:
n/a
Room Features
Kitchen:
Eat-In Kitchen
Dining Room:
Formal Dining Room
Master Bedroom:
n/a
Bath:
n/a
Interior Features
Square Foot:
1,718
Year Renovated:
n/a
Basement:
Yes - Finished
Full Baths:
2
Half Baths:
0
Appliances:
Dishwasher, Dryer, Microwave Oven, Range/Oven-Gas, Refrigerator, Washer
Flooring:
Carpeting, Tile, Wood
Fireplaces:
No
Fireplace:
n/a
Interior:
Carbon Monoxide Detector, Smoke Detector
Exterior Features
Garage Space:
1-Car
Garage:
Attached Garage
Driveway:
2 Car Width, Blacktop
Roof:
Asphalt Shingle
Exterior:
Brick, Vinyl Siding
Swimming Pool:
n/a
Pool:
n/a
Utilities
Heating System:
2 Units, Multi-Zone
Heating Source:
Gas-Natural
Cooling:
Window A/C(s)
Water Heater:
Gas
Water:
Public Water
Sewer:
Public Sewer
Services:
Garbage Included
Lot Features
Acres:
0.16
Lot Dimensions:
60X118
Lot Features:
n/a
School Information
Elementary:
n/a
Middle:
HERITAGE
High School:
LIVINGSTON
Community Information
County:
Essex
Town:
Livingston Twp.
Neighborhood:
n/a
Application Fee:
n/a
Association Fee:
n/a
Fee Includes:
n/a
Amenities:
n/a
Pets:
n/a
Financial Considerations
List Price:
$725,000
Tax Amount:
$11,892
Land Assessment:
$285,600
Build. Assessment:
$200,600
Total Assessment:
$486,200
Tax Rate:
2.45
Tax Year:
2024
Ownership Type:
Fee Simple
Listing Information
MLS ID:
3981066
List Date:
08-13-2025
Days On Market:
0
Listing Broker:
BHHS FOX & ROACH
Listing Agent:





























Request More Information
Shawn and Diane Fox
RE/MAX American Dream
3108 Route 10 West
Denville, NJ 07834
Call: (973) 277-7853
Web: EdenLaneLiving.com

