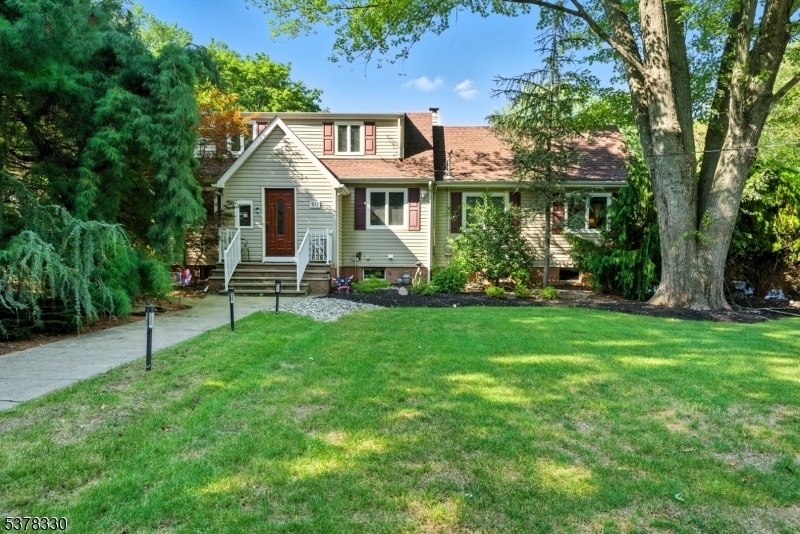511 Burlington Rd
Freehold Twp, NJ 07728









































Price: $799,949
GSMLS: 3981194Type: Single Family
Style: Custom Home
Beds: 3
Baths: 2 Full & 1 Half
Garage: 2-Car
Year Built: 1947
Acres: 1.09
Property Tax: $13,535
Description
Staycation Takes On A Whole New Meaning When You Can Come Home To Your Own Private Oasis Every Day! Nestled On Over An Acre Of Gorgeous Property This Custom Home Welcomes You With A Circular Driveway And A Hint Of Country Living. The First Floor Open Layout Is Simply Stunning Beginning With An Inviting Formal Living Room That Greets You As You Step Through The Front Foyer. The Beautifully Updated Kitchen Is Flanked By Dining Area On One Side And An Expansive Great Room On The Opposite Side. The Kitchen Provides Passage To A Covered Porch Overlooking A Yard That Presents Park-like Grounds And Pure Serenity. A Perfect Spot To Relax, Unwind And Enjoy! Can't Speak Of Unwinding Without Mentioning The Updated Baths That Scream Perfection. With Three Bedrooms, One On The First Level, Two On The Second Level, Plus A Bonus Room, Basement And 2 Car Garage, This Is A Home You Can Live In And Grow In. Partially Finished Basement With Room Currently Being Used As An Office, Cedar Closet, Storage Space And Potential For So Much More. Close To The Colts Neck Border, Elementary Schools, And Restaurants.
Rooms Sizes
Kitchen:
First
Dining Room:
First
Living Room:
First
Family Room:
First
Den:
n/a
Bedroom 1:
First
Bedroom 2:
Second
Bedroom 3:
Second
Bedroom 4:
n/a
Room Levels
Basement:
Office, Storage Room
Ground:
n/a
Level 1:
1Bedroom,BathOthr,DiningRm,FamilyRm,Foyer,Kitchen,LivDinRm
Level 2:
2Bedroom,BathOthr,SittngRm
Level 3:
n/a
Level Other:
n/a
Room Features
Kitchen:
Separate Dining Area
Dining Room:
n/a
Master Bedroom:
1st Floor
Bath:
n/a
Interior Features
Square Foot:
n/a
Year Renovated:
2013
Basement:
Yes - Finished-Partially
Full Baths:
2
Half Baths:
1
Appliances:
Carbon Monoxide Detector, Dishwasher, Dryer, Microwave Oven, Range/Oven-Gas, Refrigerator, Washer
Flooring:
Laminate, Tile, Vinyl-Linoleum
Fireplaces:
No
Fireplace:
n/a
Interior:
SoakTub,WndwTret
Exterior Features
Garage Space:
2-Car
Garage:
Built-In Garage, Garage Door Opener
Driveway:
Additional Parking, Blacktop, Circular
Roof:
Asphalt Shingle
Exterior:
Vinyl Siding
Swimming Pool:
Yes
Pool:
In-Ground Pool
Utilities
Heating System:
Forced Hot Air
Heating Source:
Gas-Natural
Cooling:
Central Air
Water Heater:
Gas
Water:
Public Water
Sewer:
Public Sewer
Services:
n/a
Lot Features
Acres:
1.09
Lot Dimensions:
120X393
Lot Features:
Level Lot
School Information
Elementary:
n/a
Middle:
n/a
High School:
n/a
Community Information
County:
Monmouth
Town:
Freehold Twp.
Neighborhood:
n/a
Application Fee:
n/a
Association Fee:
n/a
Fee Includes:
n/a
Amenities:
n/a
Pets:
n/a
Financial Considerations
List Price:
$799,949
Tax Amount:
$13,535
Land Assessment:
$277,100
Build. Assessment:
$446,200
Total Assessment:
$723,300
Tax Rate:
1.78
Tax Year:
2024
Ownership Type:
Fee Simple
Listing Information
MLS ID:
3981194
List Date:
08-12-2025
Days On Market:
52
Listing Broker:
RE/MAX NEIGHBORHOOD PROPERTIES
Listing Agent:









































Request More Information
Shawn and Diane Fox
RE/MAX American Dream
3108 Route 10 West
Denville, NJ 07834
Call: (973) 277-7853
Web: EdenLaneLiving.com

