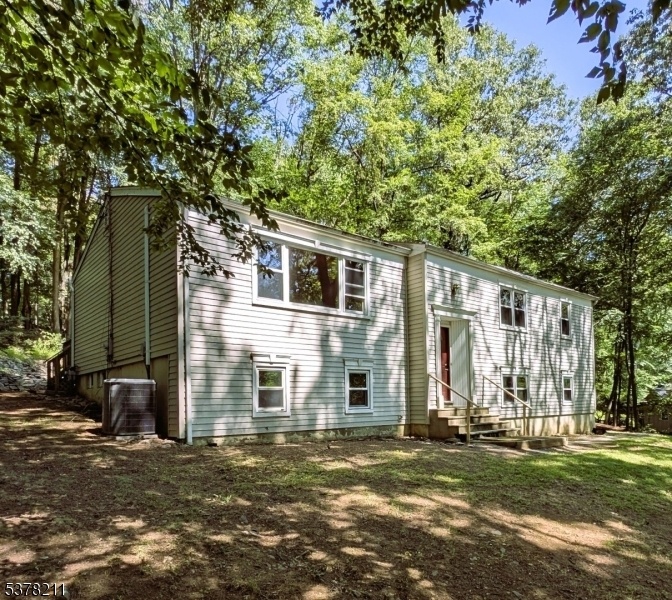160 W Hanover Ave
Parsippany-Troy Hills Twp, NJ 07960








































Price: $584,900
GSMLS: 3981200Type: Single Family
Style: Bi-Level
Beds: 4
Baths: 2 Full & 1 Half
Garage: 2-Car
Year Built: 1974
Acres: 0.92
Property Tax: $11,776
Description
Nestled On A Tranquil Wooded Lot Bordering Parsippany-troy Hills In The Coveted Puddingstone Area, Just Steps From Scenic Shongum Lake, This Inviting 4-bedroom, 2.5-bath Bi-level Offers Versatile Living Spaces Filled With Natural Light. Main Level Features Gleaming Hardwood Floors, Sunlit Living Room, Formal Dining Room For Gatherings, And A Spacious Eat-in Kitchen With Access To A Private Deck Ideal For Morning Coffee Or Evening Bbqs. The Owner's Suite Offers A Generous Walk-in Closet And Private Full Bath. Enjoy Multizone Heating, Central Air, And A Whole-house Fan For Comfort. The Lower Level, With Ground-level Garage Entry, Includes A Cozy Bedroom, Expansive Recreation Room, And Stylish Powder Room Perfect For Guests Or A Home Office. Located Minutes From Routes 10, 46, 287, And 80; Approx 5 Miles To Morristown's Vibrant Green With Boutique Shops, Gourmet Dining, And Festivals Like The Morristown Farmers Market; 5 Miles To Nj Transit For Easy Nyc Commutes; 7 Miles To Morristown Medical Center; And 25 Miles To Newark Airport. Near Patriots' Path Trails & Morristown National Historical Park For Outdoor Adventures And History. The Serene Half-acre Lot Offers Privacy For Relaxation. With Your Vision, Transform This Charming Home Into A Stunning Haven In A Prime Location. Schedule A Showing Today To Make This Morristown Gem Your Own! Property Being Sold Strictly As-is & Buyer Is Responsible For State/town Certifications & Water Test Required To Close.
Rooms Sizes
Kitchen:
10x12 First
Dining Room:
12x12 First
Living Room:
13x18 First
Family Room:
n/a
Den:
n/a
Bedroom 1:
12x15 First
Bedroom 2:
11x13 First
Bedroom 3:
10x11 First
Bedroom 4:
11x16 Ground
Room Levels
Basement:
n/a
Ground:
1 Bedroom, Laundry Room, Powder Room, Rec Room, Utility Room
Level 1:
3 Bedrooms, Bath Main, Bath(s) Other, Dining Room, Kitchen, Living Room
Level 2:
Attic
Level 3:
n/a
Level Other:
n/a
Room Features
Kitchen:
Eat-In Kitchen
Dining Room:
Formal Dining Room
Master Bedroom:
1st Floor, Full Bath, Walk-In Closet
Bath:
Stall Shower
Interior Features
Square Foot:
2,212
Year Renovated:
n/a
Basement:
Yes - Walkout
Full Baths:
2
Half Baths:
1
Appliances:
Cooktop - Electric, Dishwasher, Dryer, Refrigerator, Wall Oven(s) - Electric, Washer
Flooring:
Tile, Wood
Fireplaces:
No
Fireplace:
n/a
Interior:
StallShw,StallTub,WlkInCls
Exterior Features
Garage Space:
2-Car
Garage:
Built-In Garage
Driveway:
1 Car Width, 2 Car Width, Blacktop, Off-Street Parking
Roof:
Asphalt Shingle
Exterior:
Vinyl Siding
Swimming Pool:
No
Pool:
n/a
Utilities
Heating System:
1 Unit, Baseboard - Hotwater, Multi-Zone
Heating Source:
Gas-Natural
Cooling:
1 Unit, Central Air
Water Heater:
Gas
Water:
Public Water
Sewer:
Septic
Services:
Cable TV Available
Lot Features
Acres:
0.92
Lot Dimensions:
n/a
Lot Features:
Wooded Lot
School Information
Elementary:
Mt. Tabor Elementary School (K-5)
Middle:
Brooklawn Middle School (6-8)
High School:
Parsippany High School (9-12)
Community Information
County:
Morris
Town:
Parsippany-Troy Hills Twp.
Neighborhood:
Puddingstone
Application Fee:
n/a
Association Fee:
n/a
Fee Includes:
n/a
Amenities:
n/a
Pets:
Yes
Financial Considerations
List Price:
$584,900
Tax Amount:
$11,776
Land Assessment:
$182,000
Build. Assessment:
$157,000
Total Assessment:
$339,000
Tax Rate:
3.38
Tax Year:
2024
Ownership Type:
Fee Simple
Listing Information
MLS ID:
3981200
List Date:
08-13-2025
Days On Market:
47
Listing Broker:
NEW AND MODERN GROUP
Listing Agent:








































Request More Information
Shawn and Diane Fox
RE/MAX American Dream
3108 Route 10 West
Denville, NJ 07834
Call: (973) 277-7853
Web: EdenLaneLiving.com




