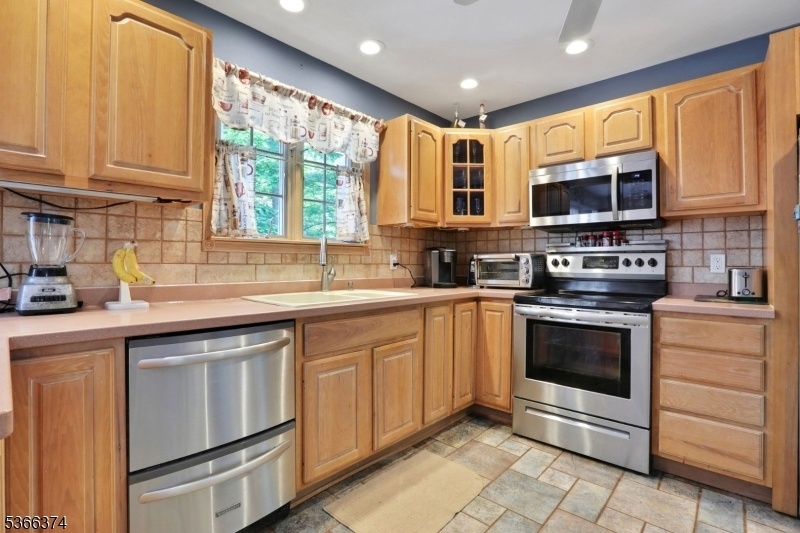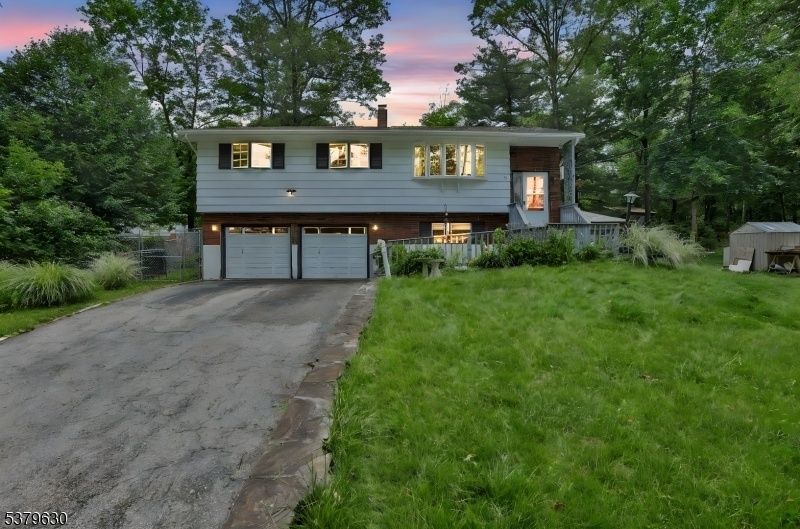11 Ayers Ci
Andover Twp, NJ 07860


























Price: $425,000
GSMLS: 3982253Type: Single Family
Style: Bi-Level
Beds: 3
Baths: 2 Full
Garage: 2-Car
Year Built: 1970
Acres: 0.17
Property Tax: $7,494
Description
**welcome To 11 Ayers Circle " Where Comfort, Style, And Versatility Meet!** This Beautifully Maintained 3-bedroom, 2-bath Home Offers An Inviting Open-concept Layout, Gleaming Hardwood Floors, And Spaces Designed For Today's Lifestyle.at The Heart Of The Home Is A Custom Kitchen With Stainless Steel Appliances (2022) And Brand-new Stove & Microwave (2024), Seamlessly Connected To The Dining Area. Sliders Open To A Sun-filled Four-season Room Perfect For Morning Coffee, Relaxing Afternoons, Or Year-round Enjoyment.the Lower Level Expands Your Options With A Spacious Family Room, Walk-out Sliders To The Patio, And A Full Bath Ideal For Entertaining, A Guest Suite. Major Updates Bring Peace Of Mind, Including A New Furnace (2024), Upgraded Electric, And A New Deck (2022). Freshly Painted Walkways And Shed Add Curb Appeal, While The Fenced Yard Provides Privacy For Pets, Gardening, Or Gatherings.tucked On A Quiet Street Yet Minutes From Shopping, Schools, And Major Highways, This Move-in-ready Gem Blends Convenience With Charm. Don't Wait Schedule Your Private Tour Today And Discover All The Possibilities This Home Has To Offer!***bonus: Natural Gas Line In Street***
Rooms Sizes
Kitchen:
Second
Dining Room:
Second
Living Room:
Second
Family Room:
First
Den:
First
Bedroom 1:
Second
Bedroom 2:
Second
Bedroom 3:
Second
Bedroom 4:
n/a
Room Levels
Basement:
n/a
Ground:
n/a
Level 1:
BathOthr,FamilyRm,GarEnter,Laundry,Utility,Walkout
Level 2:
3 Bedrooms, Attic, Bath Main, Dining Room, Entrance Vestibule, Florida/3Season, Foyer, Kitchen, Living Room
Level 3:
n/a
Level Other:
n/a
Room Features
Kitchen:
Eat-In Kitchen
Dining Room:
Formal Dining Room
Master Bedroom:
n/a
Bath:
n/a
Interior Features
Square Foot:
1,704
Year Renovated:
n/a
Basement:
Yes - Finished, Full, Walkout
Full Baths:
2
Half Baths:
0
Appliances:
Carbon Monoxide Detector
Flooring:
Wood
Fireplaces:
No
Fireplace:
n/a
Interior:
FireExtg,SmokeDet,TubShowr
Exterior Features
Garage Space:
2-Car
Garage:
Attached Garage
Driveway:
2 Car Width, Blacktop
Roof:
Asphalt Shingle
Exterior:
Brick, Wood
Swimming Pool:
No
Pool:
n/a
Utilities
Heating System:
1 Unit, Baseboard - Hotwater
Heating Source:
Oil Tank Above Ground - Inside
Cooling:
Wall A/C Unit(s)
Water Heater:
n/a
Water:
Public Water
Sewer:
Septic
Services:
n/a
Lot Features
Acres:
0.17
Lot Dimensions:
75X100
Lot Features:
n/a
School Information
Elementary:
F. M. BURD
Middle:
LONG POND
High School:
NEWTON
Community Information
County:
Sussex
Town:
Andover Twp.
Neighborhood:
n/a
Application Fee:
n/a
Association Fee:
n/a
Fee Includes:
n/a
Amenities:
n/a
Pets:
n/a
Financial Considerations
List Price:
$425,000
Tax Amount:
$7,494
Land Assessment:
$76,700
Build. Assessment:
$101,200
Total Assessment:
$177,900
Tax Rate:
4.21
Tax Year:
2024
Ownership Type:
Fee Simple
Listing Information
MLS ID:
3982253
List Date:
08-20-2025
Days On Market:
48
Listing Broker:
WEICHERT REALTORS
Listing Agent:


























Request More Information
Shawn and Diane Fox
RE/MAX American Dream
3108 Route 10 West
Denville, NJ 07834
Call: (973) 277-7853
Web: EdenLaneLiving.com

