185 State St
Bloomfield Twp, NJ 07003
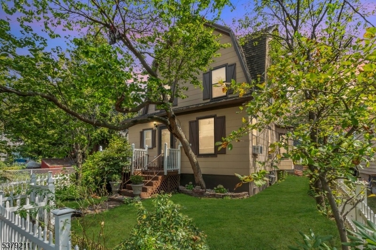
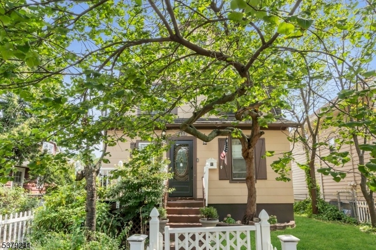
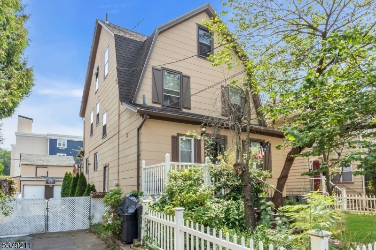
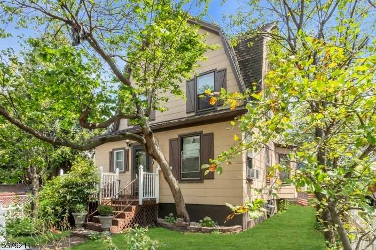
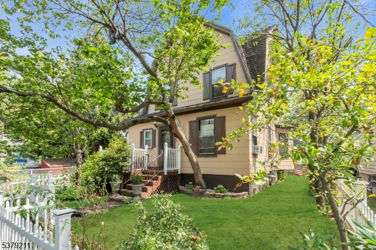
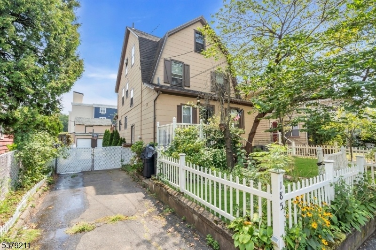
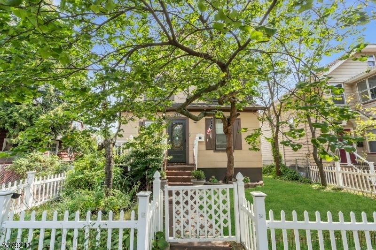
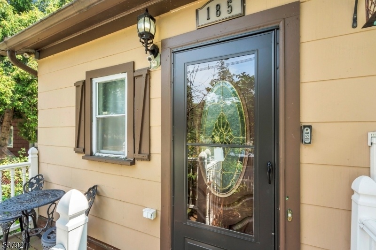
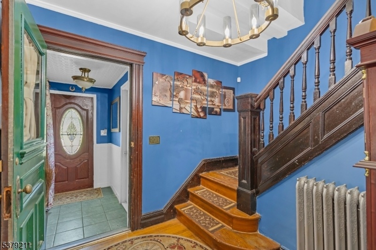
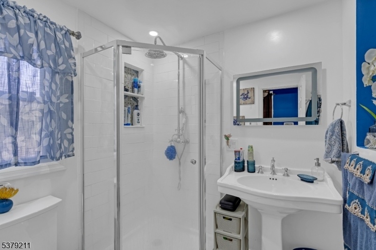
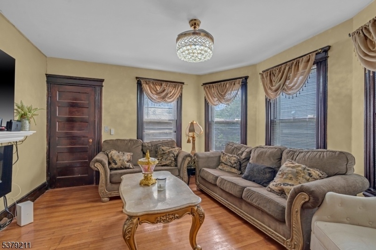
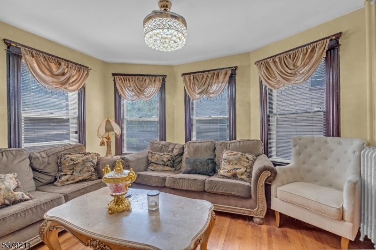
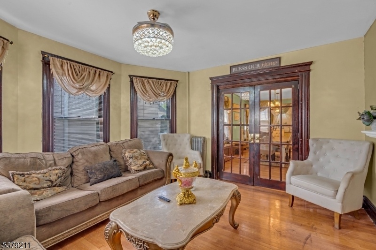
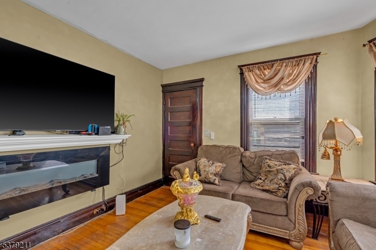
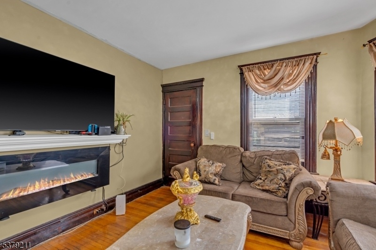
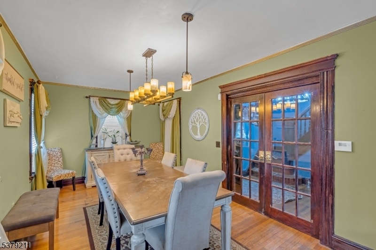
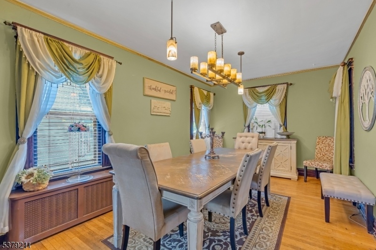
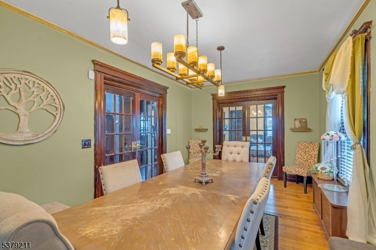
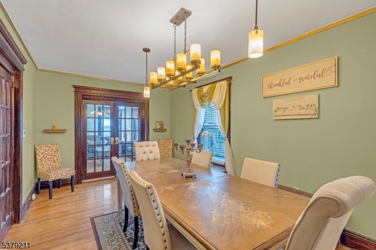
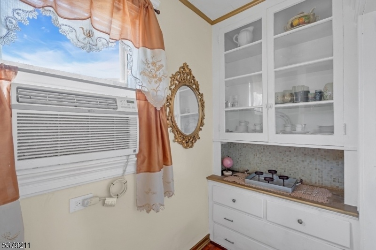
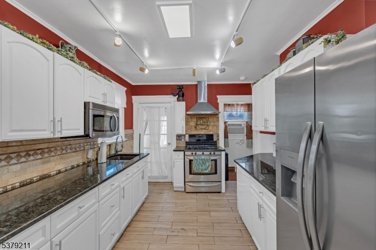
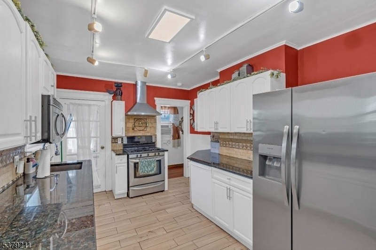
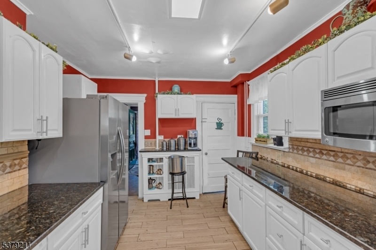
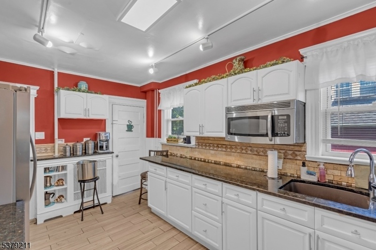
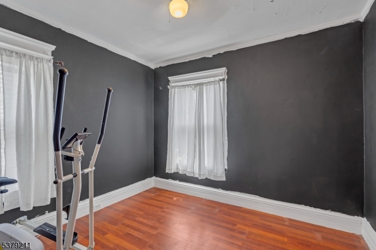
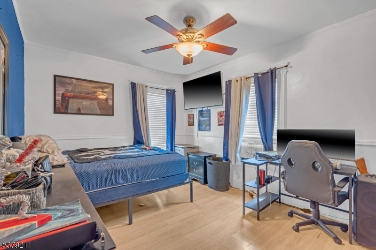
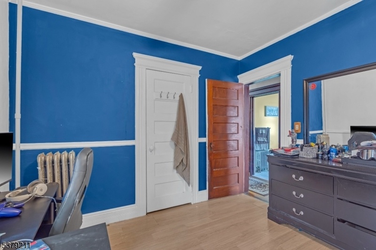
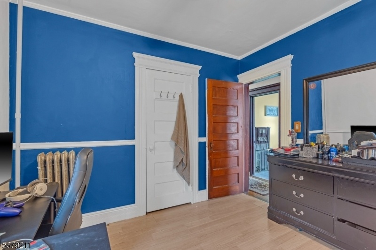
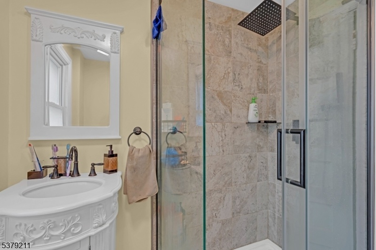
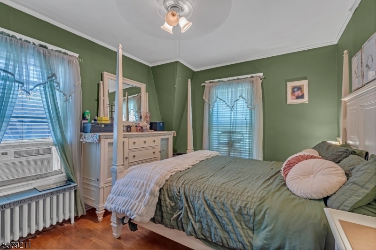
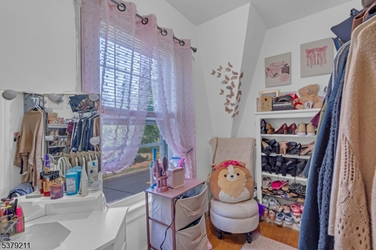
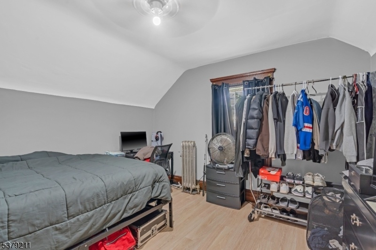
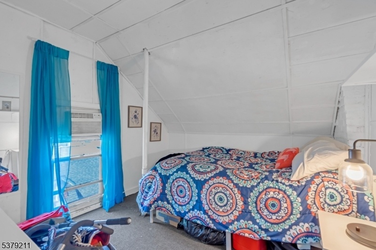
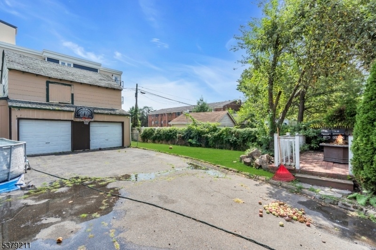
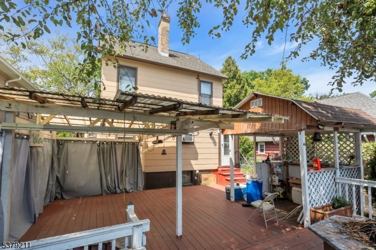
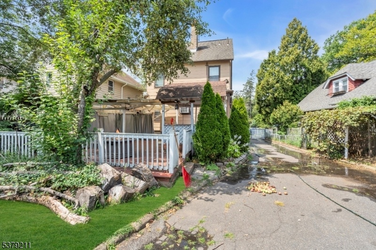
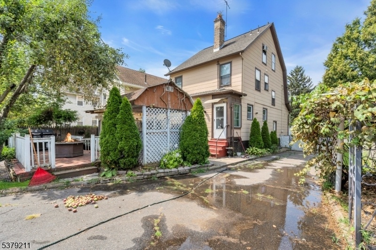
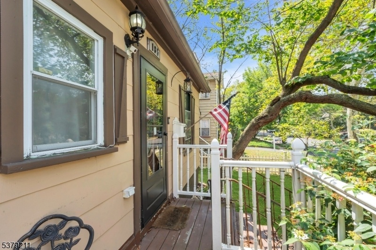
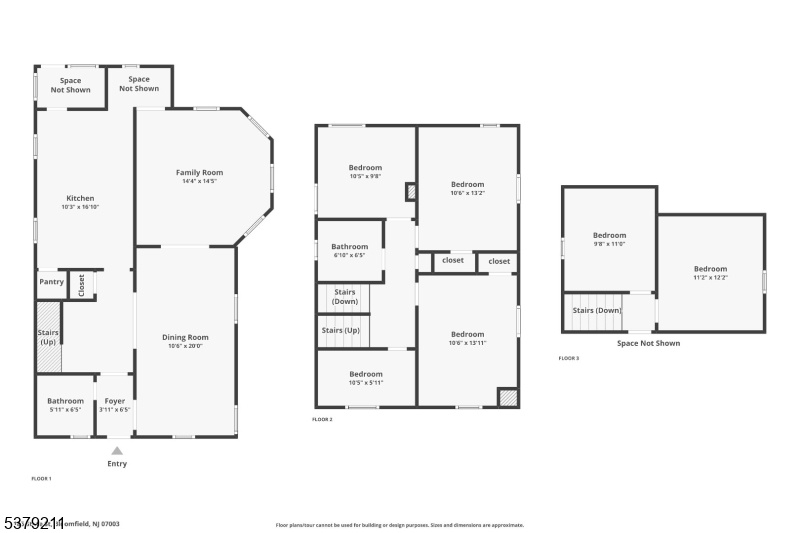
Price: $550,000
GSMLS: 3982328Type: Single Family
Style: Colonial
Beds: 4
Baths: 2 Full & 1 Half
Garage: 2-Car
Year Built: 1903
Acres: 0.17
Property Tax: $11,654
Description
Welcome To This Charming 4-bedroom, 2.5-bath Home In Historic Bloomfield Township, Offering Comfort, Convenience, And Versatility. Inside, A Thoughtfully Designed Layout Features Spacious Bedrooms Along With Additional Rooms That Can Be Tailored To Your Lifestyle, Perfect For A Vanity Room, Home Office, Or Even A Private Gym. An Attic Adds Even More Storage And Flexible Space To Meet Your Needs.the Home Centers Around A Welcoming Family Room, Creating A Warm And Functional Flow That Makes It Easy To Balance Everyday Living With Entertaining.step Outside To Your Own Private Retreat. Host Gatherings On The Deck Beneath A Pergola, Enjoy Evenings By The Fire Pit, Or Relax Beside The Koi Pond. The Backyard Is Enhanced By Mature Plantings, Including An Apple Tree, Cherry Tree, Grapevine, And Berry Bushes, Creating A Serene Garden-like Setting.car Enthusiasts And Hobbyists Will Appreciate The Oversized 2-car Garage With An Attached Storage Shed, Offering Excellent Storage And Utility Space. The Long Driveway Also Accommodates Up To 11 Vehicles, Ideal For Effortless Hosting.ideally Located Just Minutes From Top-rated Schools, Nj Transit, Local Buses, Restaurants, Shops, And Bloomfield's Vibrant Amenities, This Property Combines Suburban Tranquility With Commuter Convenience.don't Miss This Rare Opportunity To Own A Home That Blends Space, Flexibility, And Lifestyle In One Of Bloomfield's Most Desirable Neighborhoods. Schedule Your Showing Today!
Rooms Sizes
Kitchen:
10x17 First
Dining Room:
11x20 First
Living Room:
n/a
Family Room:
14x15 First
Den:
n/a
Bedroom 1:
11x13 Second
Bedroom 2:
11x6 Second
Bedroom 3:
11x13 Second
Bedroom 4:
11x10 Second
Room Levels
Basement:
Bath(s) Other
Ground:
n/a
Level 1:
Bath Main, Dining Room, Family Room, Foyer, Kitchen, Pantry
Level 2:
4 Or More Bedrooms, Bath Main
Level 3:
2 Bedrooms
Level Other:
n/a
Room Features
Kitchen:
Galley Type, Separate Dining Area
Dining Room:
Formal Dining Room
Master Bedroom:
n/a
Bath:
Stall Shower
Interior Features
Square Foot:
n/a
Year Renovated:
n/a
Basement:
Yes - Full, Unfinished
Full Baths:
2
Half Baths:
1
Appliances:
Carbon Monoxide Detector, Dishwasher, Dryer, Kitchen Exhaust Fan, Microwave Oven, Range/Oven-Gas, Refrigerator, Washer, Wine Refrigerator
Flooring:
Carpeting, Vinyl-Linoleum, Wood
Fireplaces:
No
Fireplace:
n/a
Interior:
Blinds, Carbon Monoxide Detector, Drapes, Security System, Smoke Detector, Whirlpool, Window Treatments
Exterior Features
Garage Space:
2-Car
Garage:
Detached Garage, Loft Storage, Oversize Garage
Driveway:
Blacktop
Roof:
Asphalt Shingle
Exterior:
Wood Shingle
Swimming Pool:
No
Pool:
n/a
Utilities
Heating System:
Radiators - Steam
Heating Source:
Gas-Natural
Cooling:
Window A/C(s)
Water Heater:
Electric
Water:
Public Water
Sewer:
Public Sewer
Services:
n/a
Lot Features
Acres:
0.17
Lot Dimensions:
50 X 145
Lot Features:
n/a
School Information
Elementary:
BLOOMFIELD
Middle:
BLOOMFIELD
High School:
BLOOMFIELD
Community Information
County:
Essex
Town:
Bloomfield Twp.
Neighborhood:
n/a
Application Fee:
n/a
Association Fee:
n/a
Fee Includes:
n/a
Amenities:
n/a
Pets:
n/a
Financial Considerations
List Price:
$550,000
Tax Amount:
$11,654
Land Assessment:
$143,600
Build. Assessment:
$200,000
Total Assessment:
$343,600
Tax Rate:
3.39
Tax Year:
2024
Ownership Type:
Fee Simple
Listing Information
MLS ID:
3982328
List Date:
08-20-2025
Days On Market:
90
Listing Broker:
EXP REALTY, LLC
Listing Agent:







































Request More Information
Shawn and Diane Fox
RE/MAX American Dream
3108 Route 10 West
Denville, NJ 07834
Call: (973) 277-7853
Web: EdenLaneLiving.com

