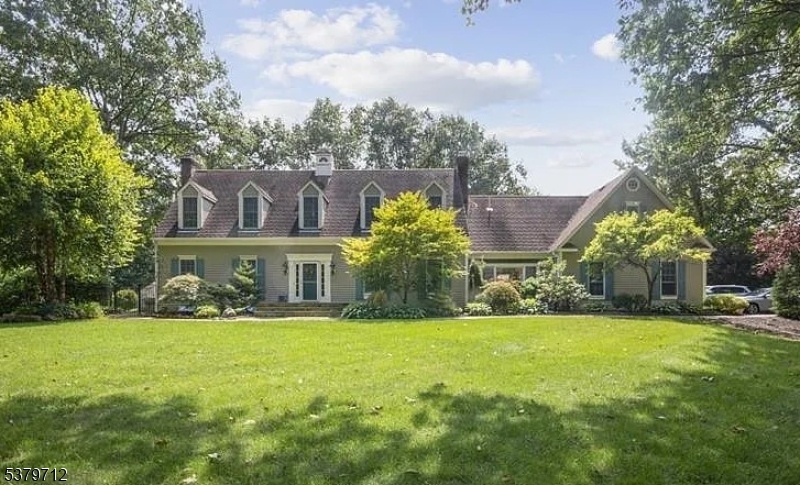40 Heiser Rd
Mansfield Twp, NJ 07865





Price: $1,199,000
GSMLS: 3982338Type: Single Family
Style: Colonial
Beds: 4
Baths: 4 Full
Garage: 2-Car
Year Built: 1988
Acres: 12.00
Property Tax: $13,143
Description
Private Retreat On 12 Acres " Farm & Woodland Assessed: Experience Privacy, Scenic Beauty, And Quiet Living On 12 Acres Of Farm And Woodland Assessed Land Keeping Taxes Low While Offering A Lifestyle Surrounded By Nature. With Subdivision Potential And The Option To Add 7 More Acres, Opportunities Abound. The Main Residence Features 4 Bedrooms, Including A Flexible 1st Floor Br Or Office. Hardwood Floors Flow Throughout, Enhanced By 2 Wood-burning Fireplaces And A Brand-new Chef's Kitchen With Granite Counters And Stainless Steel Appliances. Upstairs, 3 Spacious Bedrooms Include A Serene Master Ensuite. Above The Garage, A Private-entry Apartment Offers A One-bedroom Studio With Kitchen, Living Area, And Full Bath Ideal As A Guest Room, Or As A Rental For Added Income. The Finished Walkout Basement Adds Even More Living Space. A Fully Finished Pole Barn Provides Storage, Hobby, Or Business Use, While A Multifunctional Outbuilding Adds Office, Workshop, Or Small Business Potential With Separate Driveway And Ample Parking. Outdoors, Enjoy Gardens, Breathtaking Views, And An In-ground Pool With Pool House. A Complete In-home Water Filtration System Softener, Reverse Osmosis, And Uv Light Filter Ensures Clean Water Throughout. A Wood-burning Furnace Boosts Efficiency And Keeps Fuel Costs Down. Whether Farming, Exploring The Woodlands, Generating Income, Or Simply Enjoying Your Private Sanctuary, This Property Delivers It All.
Rooms Sizes
Kitchen:
20x14 First
Dining Room:
18x14 First
Living Room:
20x15 First
Family Room:
20x15 First
Den:
n/a
Bedroom 1:
18x15 Second
Bedroom 2:
14x13 Second
Bedroom 3:
19x11 Second
Bedroom 4:
13x14 First
Room Levels
Basement:
Rec Room, Utility Room, Walkout
Ground:
n/a
Level 1:
1Bedroom,BathOthr,DiningRm,FamilyRm,GarEnter,Kitchen,Laundry,LivingRm
Level 2:
3 Bedrooms, Bath Main, Bath(s) Other
Level 3:
n/a
Level Other:
Other Room(s)
Room Features
Kitchen:
Center Island, Eat-In Kitchen, Pantry, See Remarks
Dining Room:
Formal Dining Room
Master Bedroom:
Full Bath, Walk-In Closet
Bath:
Jetted Tub, Stall Shower
Interior Features
Square Foot:
n/a
Year Renovated:
n/a
Basement:
Yes - Finished, Walkout
Full Baths:
4
Half Baths:
0
Appliances:
Carbon Monoxide Detector, Dishwasher, Dryer, Microwave Oven, Range/Oven-Electric, Refrigerator, See Remarks, Washer, Water Filter, Water Softener-Own
Flooring:
Carpeting, Laminate, Tile, Wood
Fireplaces:
2
Fireplace:
Family Room, Living Room, Wood Burning
Interior:
AlrmFire,JacuzTyp,SmokeDet,WlkInCls,WndwTret
Exterior Features
Garage Space:
2-Car
Garage:
Built-In Garage
Driveway:
Blacktop, Gravel
Roof:
Asphalt Shingle
Exterior:
Vinyl Siding
Swimming Pool:
Yes
Pool:
Indoor Pool
Utilities
Heating System:
2 Units, Baseboard - Hotwater, Multi-Zone, See Remarks
Heating Source:
Electric, Oil Tank Above Ground - Outside, Wood
Cooling:
1 Unit, Central Air
Water Heater:
From Furnace
Water:
Private
Sewer:
Private
Services:
Cable TV Available, Garbage Extra Charge
Lot Features
Acres:
12.00
Lot Dimensions:
n/a
Lot Features:
Mountain View, Possible Subdivision, Wooded Lot
School Information
Elementary:
MANSFIELD
Middle:
MANSFIELD
High School:
WARRNHILLS
Community Information
County:
Warren
Town:
Mansfield Twp.
Neighborhood:
n/a
Application Fee:
n/a
Association Fee:
n/a
Fee Includes:
n/a
Amenities:
Pool-Outdoor, Storage
Pets:
n/a
Financial Considerations
List Price:
$1,199,000
Tax Amount:
$13,143
Land Assessment:
$87,500
Build. Assessment:
$284,100
Total Assessment:
$371,600
Tax Rate:
3.54
Tax Year:
2024
Ownership Type:
Fee Simple
Listing Information
MLS ID:
3982338
List Date:
08-20-2025
Days On Market:
0
Listing Broker:
WEICHERT REALTORS
Listing Agent:





Request More Information
Shawn and Diane Fox
RE/MAX American Dream
3108 Route 10 West
Denville, NJ 07834
Call: (973) 277-7853
Web: EdenLaneLiving.com

