18 Kerby Ln
Mendham Boro, NJ 07945

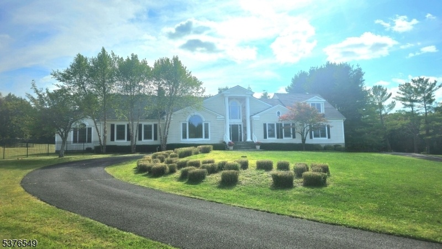
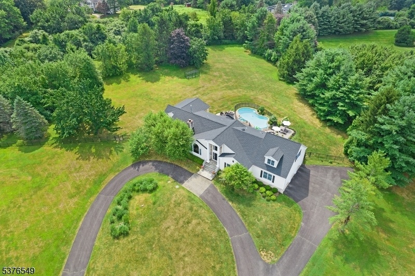
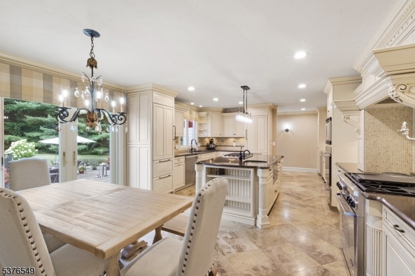

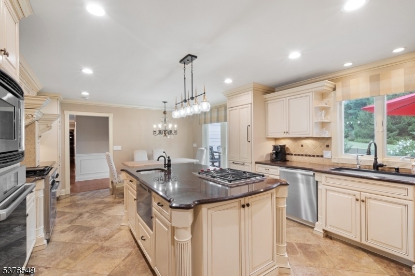
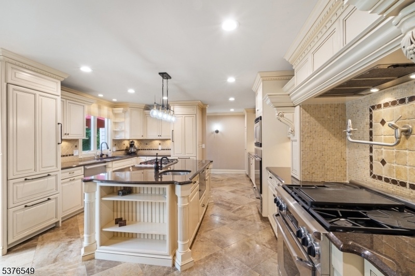

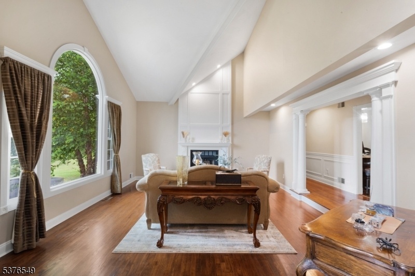
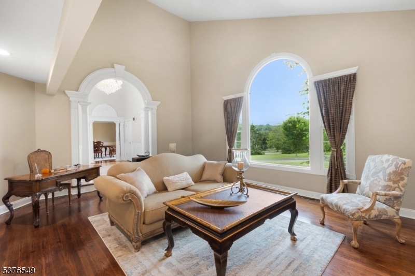
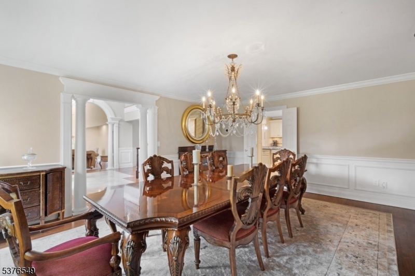
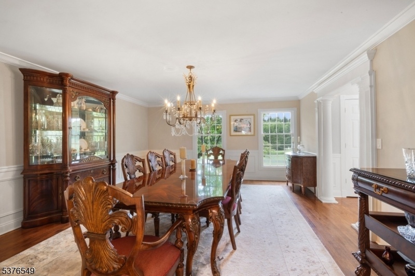
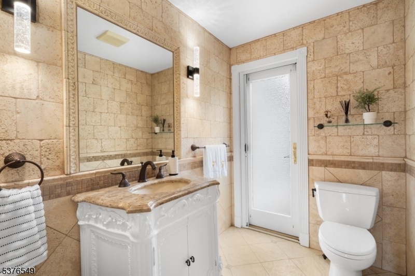
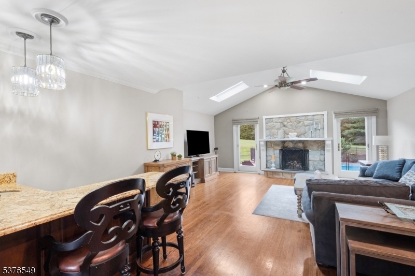
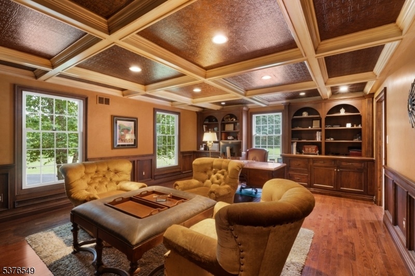

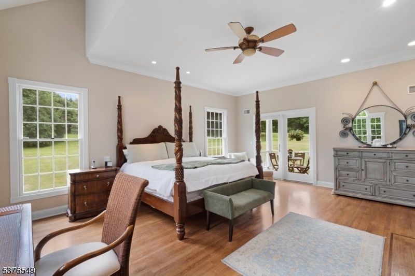


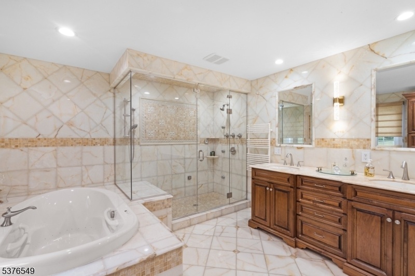

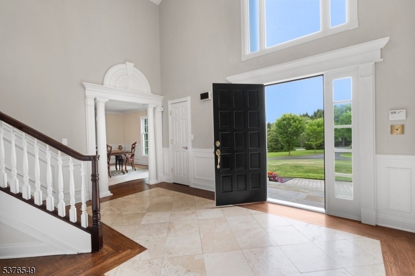
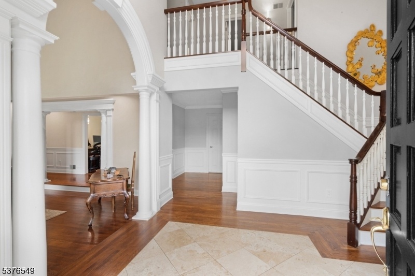

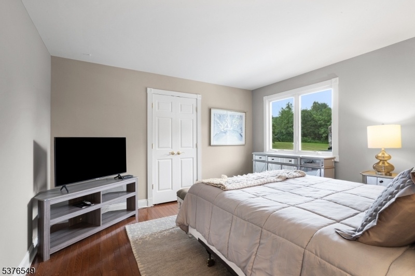
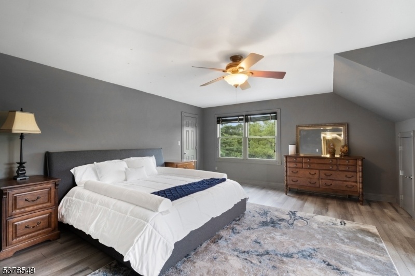


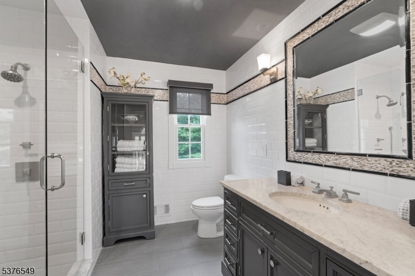

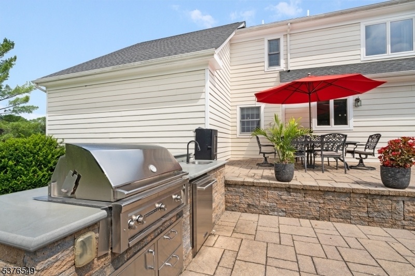

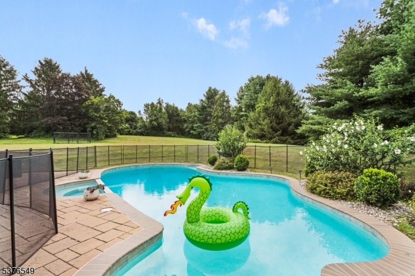
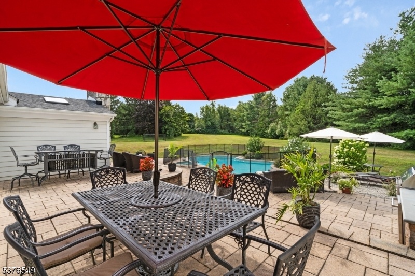
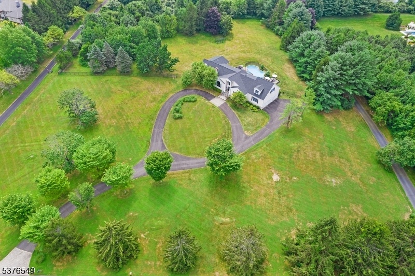
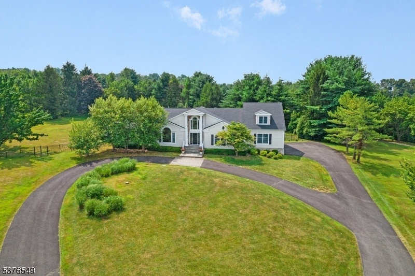

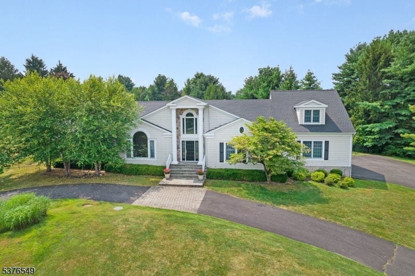
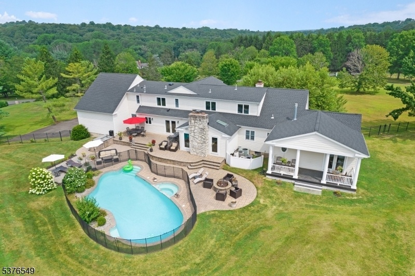
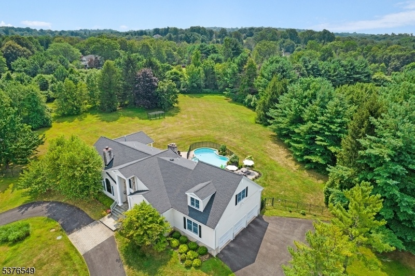

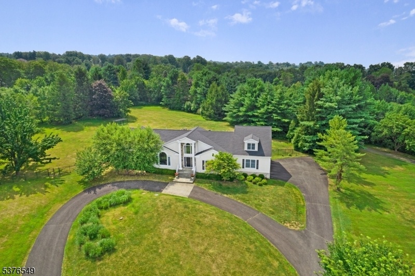
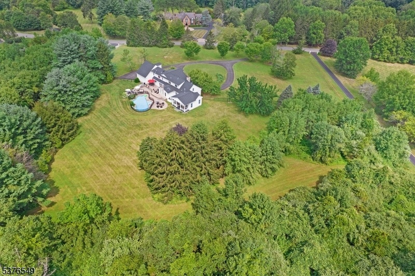
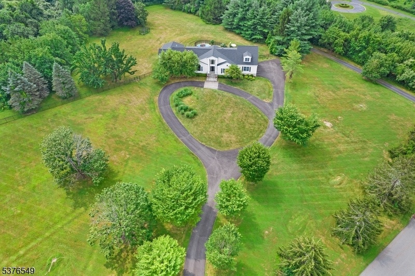
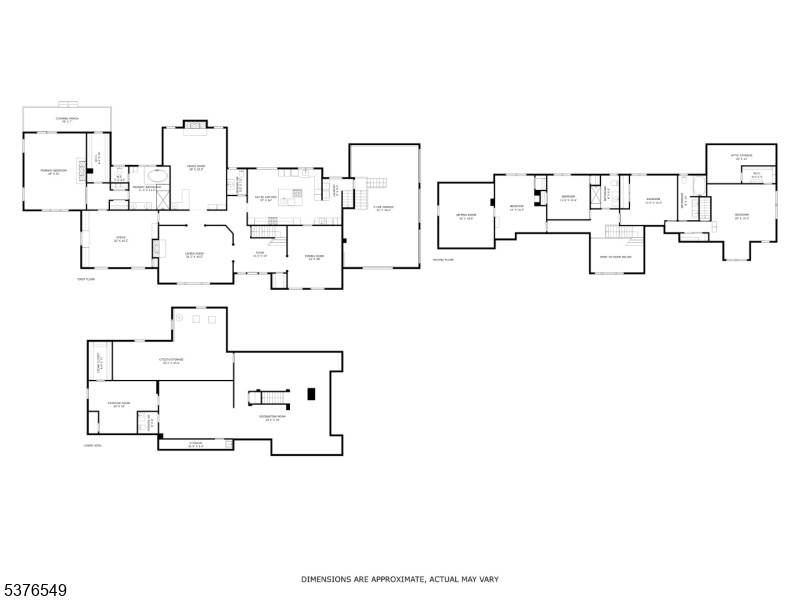
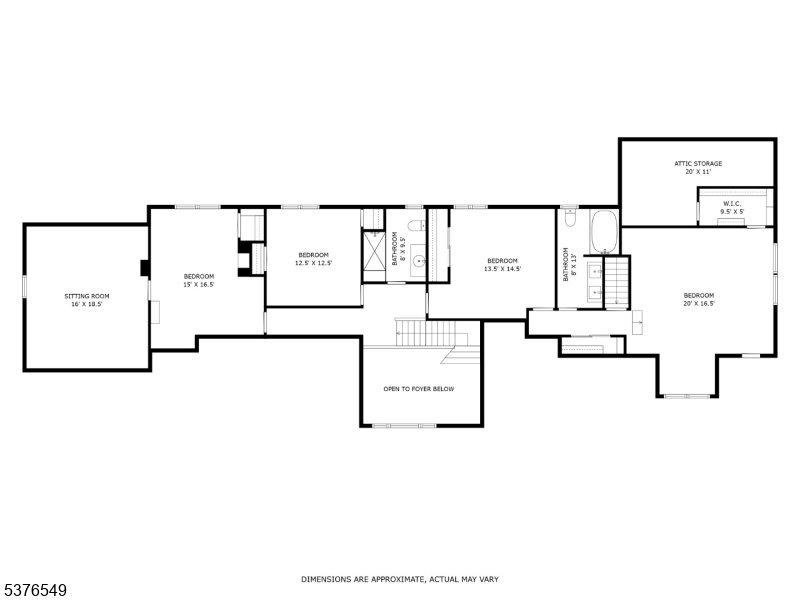
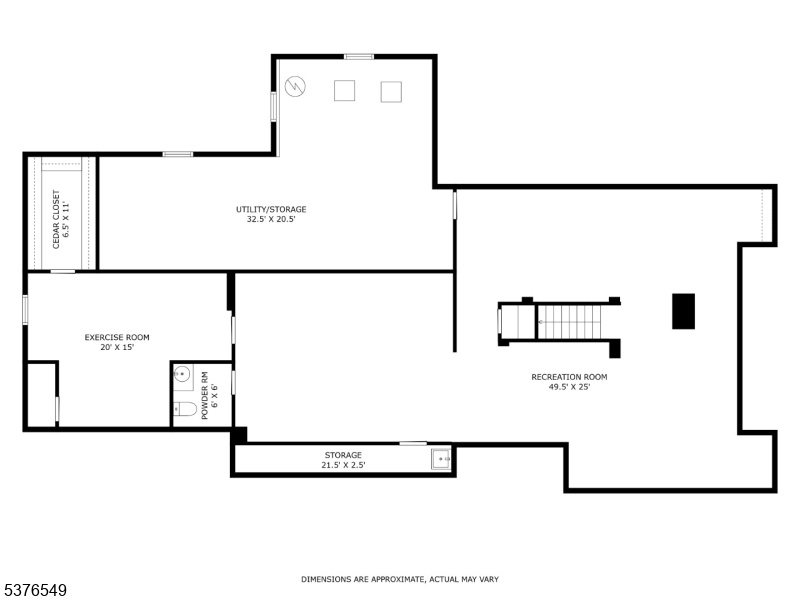
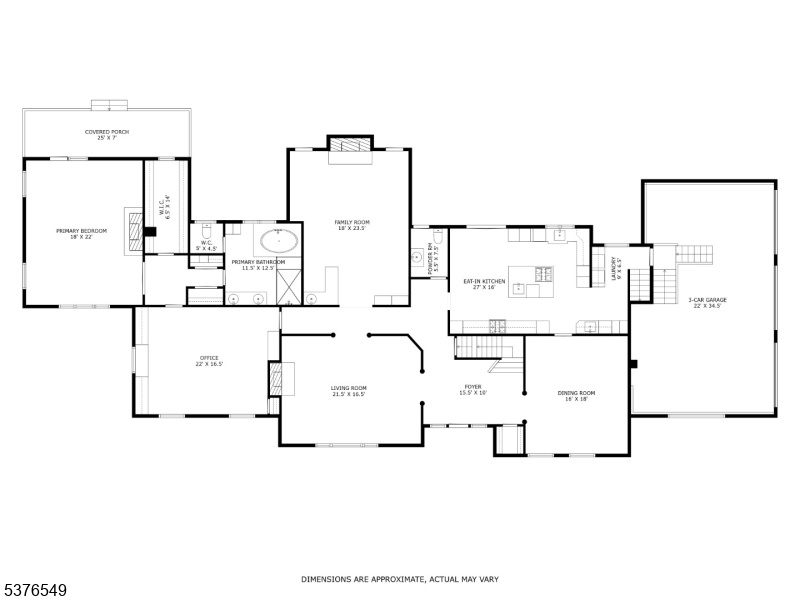
Price: $2,199,000
GSMLS: 3982653Type: Single Family
Style: Colonial
Beds: 5
Baths: 3 Full & 2 Half
Garage: 3-Car
Year Built: 1985
Acres: 5.00
Property Tax: $27,060
Description
Welcome To Your Dream Retreat Set On 5 Manicured Acres In Highly Desirable Mendham Boro. This Exceptional 5-bedroom, 3 Full And 2 Half-bath Estate Seamlessly Blends Timeless Elegance With Modern Comfort. Soaring Ceilings, Rich Hardwood Floors, And Abundant Natural Light Create A Warm Yet Grand Atmosphere Throughout. The Heart Of The Home Is A Stunning, Designer Kitchen?an Entertainer?s Delight?featuring Premium Finishes, High-end Appliances, And Effortless Flow To Both Formal And Casual Living Spaces.a Standout Feature Is The First-floor Primary Suite, Offering Privacy, Comfort, And Ease Of Living. The Flexible Floor Plan Also Includes A Large Office, Three Inviting Fireplaces, And The Option For A Second-floor Primary Suite To Suit A Variety Of Lifestyles. A Bonus Room Off Bedroom 3 Provides Ideal Space For Guests, Play, Or Study. Spacious First-floor Gathering Areas Offer Seamless Indoor-outdoor Connectivity, Perfect For Entertaining Or Quiet Relaxation.the Finished Basement Adds Versatile Living Space Ideal For A Gym, Media Room, Or Play Area. Outdoors, Enjoy Resort-style Living With A Sparkling Pool, Firepit, And Outdoor Kitchen, All Surrounded By Mature Trees For Exceptional Privacy. The Expansive Fenced Backyard Is Perfect For Recreation And Gatherings. Move Right In And Enjoy Updated Baths, A Designer Kitchen, A New Roof, And A New 5-bedroom Septic System?just Minutes From Top-rated Schools, Downtown Mendham, Morristown, Bernardsville, And Major Commuting Routes.
Rooms Sizes
Kitchen:
27x16 First
Dining Room:
18x16 First
Living Room:
21x17 First
Family Room:
24x18
Den:
n/a
Bedroom 1:
22x18 First
Bedroom 2:
20x16 Second
Bedroom 3:
13x15 Second
Bedroom 4:
13x13 Second
Room Levels
Basement:
Exercise,GameRoom,PowderRm,RecRoom,Storage
Ground:
n/a
Level 1:
1Bedroom,BathMain,DiningRm,FamilyRm,Foyer,GarEnter,Kitchen,Laundry,LivingRm
Level 2:
4 Or More Bedrooms, Bath(s) Other
Level 3:
n/a
Level Other:
n/a
Room Features
Kitchen:
Center Island, Eat-In Kitchen
Dining Room:
Formal Dining Room
Master Bedroom:
1st Floor, Fireplace, Full Bath, Walk-In Closet
Bath:
Soaking Tub, Stall Shower
Interior Features
Square Foot:
n/a
Year Renovated:
n/a
Basement:
Yes - Finished, Full
Full Baths:
3
Half Baths:
2
Appliances:
Central Vacuum, Cooktop - Gas, Dishwasher, Dryer, Microwave Oven, Range/Oven-Gas, Refrigerator, Wall Oven(s) - Electric, Washer, Wine Refrigerator
Flooring:
Stone, Wood
Fireplaces:
3
Fireplace:
Bedroom 1, Family Room, Gas Fireplace, Living Room, Wood Burning
Interior:
Bar-Wet, Cathedral Ceiling, Walk-In Closet
Exterior Features
Garage Space:
3-Car
Garage:
Attached,Built-In,InEntrnc
Driveway:
1 Car Width, Additional Parking, Blacktop, Circular
Roof:
Asphalt Shingle
Exterior:
Composition Siding
Swimming Pool:
Yes
Pool:
Heated, In-Ground Pool
Utilities
Heating System:
3 Units, Forced Hot Air
Heating Source:
Gas-Natural
Cooling:
3 Units, Central Air
Water Heater:
n/a
Water:
Public Water
Sewer:
Septic
Services:
n/a
Lot Features
Acres:
5.00
Lot Dimensions:
n/a
Lot Features:
Level Lot, Open Lot, Wooded Lot
School Information
Elementary:
Hilltop Elementary School (K-4)
Middle:
Mountain View Middle School (5-8)
High School:
n/a
Community Information
County:
Morris
Town:
Mendham Boro
Neighborhood:
n/a
Application Fee:
n/a
Association Fee:
n/a
Fee Includes:
n/a
Amenities:
n/a
Pets:
n/a
Financial Considerations
List Price:
$2,199,000
Tax Amount:
$27,060
Land Assessment:
$800,100
Build. Assessment:
$299,900
Total Assessment:
$1,100,000
Tax Rate:
2.46
Tax Year:
2024
Ownership Type:
Fee Simple
Listing Information
MLS ID:
3982653
List Date:
08-21-2025
Days On Market:
141
Listing Broker:
COLDWELL BANKER REALTY
Listing Agent:
Susan Prisco
















































Request More Information
Shawn and Diane Fox
RE/MAX American Dream
3108 Route 10 West
Denville, NJ 07834
Call: (973) 277-7853
Web: EdenLaneLiving.com




