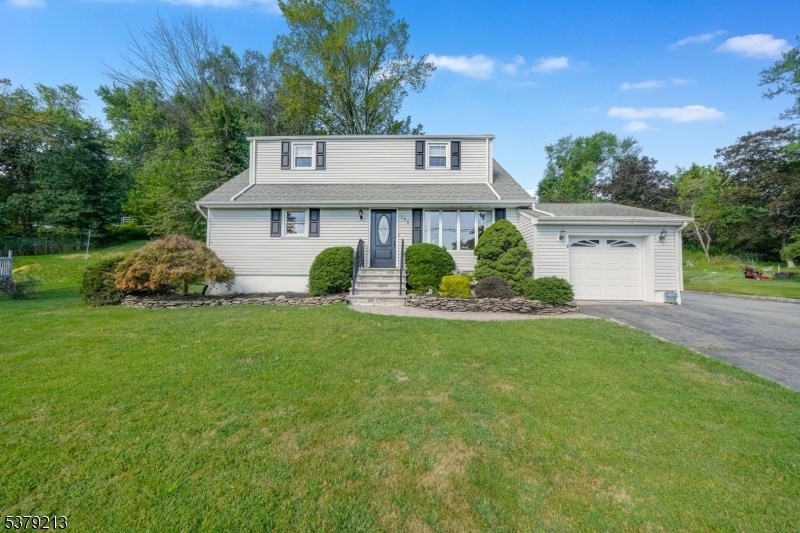193 Pine Brook Rd
Montville Twp, NJ 07045
























Price: $649,900
GSMLS: 3983211Type: Single Family
Style: Cape Cod
Beds: 4
Baths: 2 Full
Garage: 1-Car
Year Built: 1957
Acres: 0.51
Property Tax: $9,237
Description
Welcome To This Beautifully Maintained Home Featuring Hardwood Floors And Elegant Crown Molding Throughout. Sunlight Pours In Through Large Windows, Including A Charming Bay Window And Decorative Fireplace In The Living Room, Creating A Warm And Inviting Atmosphere. The Spacious Dining Room Is Perfect For Gatherings, And The First-floor Bedroom And Full Bath Offer Convenience And Flexibility. The Gourmet Eat-in Kitchen Boasts Granite Countertops, Modern Appliances, And Sliders Leading To A Bright 3-season Sunroom Perfect For Relaxing Or Entertaining. Step Outside To Enjoy A Fully Fenced Yard With A Second Tier Perched Above, Complete With A Trex Deck Offering Elevated Views Of The Property. Upstairs, You'll Find Three Generously Sized Bedrooms, A Full Bath, And Ample Storage Space. The Large, Partially Furnished Basement Provides Additional Living Or Recreation Space And Includes A Newer Heating And A/c System, New Boiler, Hot Water Heater, And An Updated Electrical Panel. This Home Blends Classic Charm With Modern Updates Move-in Ready And Perfect For Comfortable Living!
Rooms Sizes
Kitchen:
15x14 First
Dining Room:
14x12 First
Living Room:
17x12 First
Family Room:
n/a
Den:
n/a
Bedroom 1:
16x12 Second
Bedroom 2:
13x12 Second
Bedroom 3:
14x9 Second
Bedroom 4:
13x13 First
Room Levels
Basement:
Family Room, Laundry Room, Utility Room
Ground:
n/a
Level 1:
1 Bedroom, Bath Main, Dining Room, Florida/3Season, Kitchen, Living Room
Level 2:
3 Bedrooms, Bath(s) Other
Level 3:
n/a
Level Other:
n/a
Room Features
Kitchen:
Eat-In Kitchen
Dining Room:
Formal Dining Room
Master Bedroom:
n/a
Bath:
n/a
Interior Features
Square Foot:
n/a
Year Renovated:
2021
Basement:
Yes - Finished-Partially, Full
Full Baths:
2
Half Baths:
0
Appliances:
Carbon Monoxide Detector, Dishwasher, Dryer, Microwave Oven, Range/Oven-Electric, Refrigerator, Washer, Water Softener-Own
Flooring:
Laminate, Tile, Wood
Fireplaces:
No
Fireplace:
n/a
Interior:
CODetect,SmokeDet,StallShw
Exterior Features
Garage Space:
1-Car
Garage:
Attached Garage
Driveway:
Blacktop
Roof:
Asphalt Shingle
Exterior:
Vinyl Siding
Swimming Pool:
No
Pool:
n/a
Utilities
Heating System:
1 Unit, Baseboard - Hotwater, Multi-Zone, Radiators - Hot Water
Heating Source:
Gas-Natural
Cooling:
Central Air
Water Heater:
Gas
Water:
Well
Sewer:
Public Sewer
Services:
Cable TV Available, Garbage Included
Lot Features
Acres:
0.51
Lot Dimensions:
n/a
Lot Features:
Irregular Lot
School Information
Elementary:
Valley View Elementary School (K-5)
Middle:
Robert R. Lazar Middle School (6-8)
High School:
Montville Township High School (9-12)
Community Information
County:
Morris
Town:
Montville Twp.
Neighborhood:
n/a
Application Fee:
n/a
Association Fee:
n/a
Fee Includes:
n/a
Amenities:
n/a
Pets:
Yes
Financial Considerations
List Price:
$649,900
Tax Amount:
$9,237
Land Assessment:
$214,200
Build. Assessment:
$131,900
Total Assessment:
$346,100
Tax Rate:
2.62
Tax Year:
2024
Ownership Type:
Fee Simple
Listing Information
MLS ID:
3983211
List Date:
08-26-2025
Days On Market:
0
Listing Broker:
CENTURY 21 THE CROSSING
Listing Agent:
























Request More Information
Shawn and Diane Fox
RE/MAX American Dream
3108 Route 10 West
Denville, NJ 07834
Call: (973) 277-7853
Web: EdenLaneLiving.com




