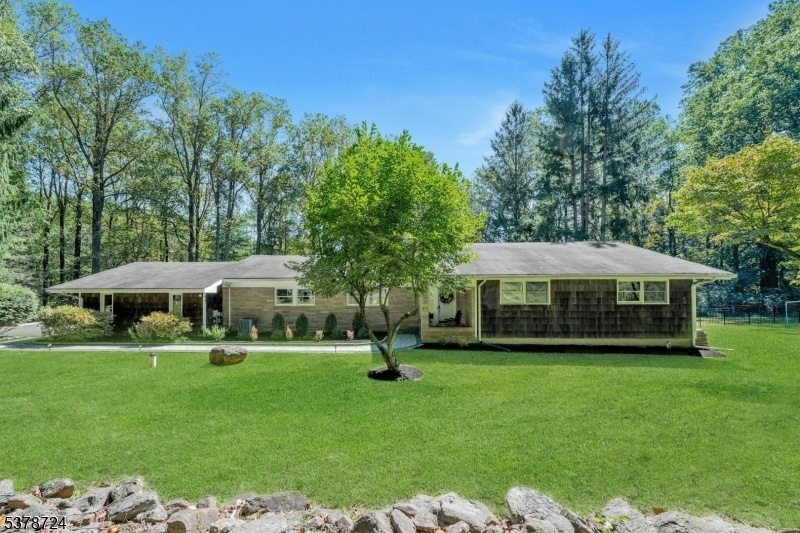10 Delwood Rd
Chester Twp, NJ 07930























Price: $799,000
GSMLS: 3983917Type: Single Family
Style: Ranch
Beds: 4
Baths: 3 Full & 1 Half
Garage: 2-Car
Year Built: 1965
Acres: 4.70
Property Tax: $15,058
Description
Welcome Home To The Best Staycation You Can Imagine! Mid-century Modern Ranch Offers Expansive Easy Indoor/outdoor Living W/4+ Br, 3.5 Ba With Finished Lower Level Bonus Space. Situated On Lush, Private & Professionally Landscaped Approx. 5 Acres, Home Is Ideal To Gather, Entertain, & Make Memories. Open & Generous Layout Boasts Welcoming Foyer To Dr & Generous Lr W/wall Of Updated Sliders To Large Covered Patio Overlooking Outdoor Patio, Pool, Stone Fire Pit & Yard. A Chef's Delight Updated Kitchen W/shaker Cabinets, Ss Appliances & Convenient 1st Fl Laundry/utility Room Adjoins Sun-filled Family Rm W/wbfp & Motorized Shades. Hallway Leads To 4 Good Size Brs Incl Primary Br W/ba & Walk-in Closet Plus Hallway Ba. Ll Ideal Guest, Home Ofc, Gym Space W/2 Large Rms & Full Ba. Incredible Storage Space Throughout Incl. Cedar Closet. Plus Ca, Water Softener, New Well Pump W/uv Light, New Paver Walkways & Outdoor Patio, New Double Tier Retaining Walls, New Fencing Surrounds Yard & In-ground, Heated Gunite Pool W/new Glass Tile, Travertine Coping, Plaster, Lighting, Electric, Etc. Minutes To Top Rated Schools, Area Parks And Downtown Chester Shops & Restaurants. Your Everyday Peaceful Oasis Awaits...welcome Home To 10 Delwood Road! Interior Photos 9/3
Rooms Sizes
Kitchen:
Ground
Dining Room:
Ground
Living Room:
Ground
Family Room:
Ground
Den:
Ground
Bedroom 1:
Ground
Bedroom 2:
Ground
Bedroom 3:
Ground
Bedroom 4:
Ground
Room Levels
Basement:
BathOthr,Office,RecRoom,SeeRem
Ground:
4+Bedrms,BathMain,BathOthr,DiningRm,FamilyRm,Kitchen,Porch,PowderRm
Level 1:
n/a
Level 2:
n/a
Level 3:
n/a
Level Other:
n/a
Room Features
Kitchen:
See Remarks, Separate Dining Area
Dining Room:
Living/Dining Combo
Master Bedroom:
1st Floor
Bath:
Stall Shower
Interior Features
Square Foot:
n/a
Year Renovated:
n/a
Basement:
Yes - Finished, Full
Full Baths:
3
Half Baths:
1
Appliances:
Carbon Monoxide Detector, Dishwasher, Dryer, Microwave Oven, Range/Oven-Gas, Refrigerator, See Remarks, Wall Oven(s) - Electric, Washer
Flooring:
Tile, Wood
Fireplaces:
2
Fireplace:
Family Room, Living Room
Interior:
Blinds,CODetect,FireExtg,Shades,StallShw,StallTub,TubShowr,WlkInCls
Exterior Features
Garage Space:
2-Car
Garage:
Attached Garage
Driveway:
2 Car Width, Additional Parking, Blacktop, Driveway-Exclusive, Hard Surface
Roof:
Asphalt Shingle
Exterior:
Brick
Swimming Pool:
Yes
Pool:
Gunite, Heated, In-Ground Pool
Utilities
Heating System:
1 Unit, Forced Hot Air
Heating Source:
Gas-Natural
Cooling:
1 Unit, Central Air
Water Heater:
Gas
Water:
Well
Sewer:
Septic
Services:
n/a
Lot Features
Acres:
4.70
Lot Dimensions:
n/a
Lot Features:
n/a
School Information
Elementary:
n/a
Middle:
n/a
High School:
n/a
Community Information
County:
Morris
Town:
Chester Twp.
Neighborhood:
Pleasant Hill
Application Fee:
n/a
Association Fee:
n/a
Fee Includes:
n/a
Amenities:
Pool-Outdoor
Pets:
n/a
Financial Considerations
List Price:
$799,000
Tax Amount:
$15,058
Land Assessment:
$347,500
Build. Assessment:
$233,000
Total Assessment:
$580,500
Tax Rate:
2.59
Tax Year:
2024
Ownership Type:
Fee Simple
Listing Information
MLS ID:
3983917
List Date:
08-30-2025
Days On Market:
0
Listing Broker:
BROWN HARRIS STEVENS NEW JERSEY
Listing Agent:























Request More Information
Shawn and Diane Fox
RE/MAX American Dream
3108 Route 10 West
Denville, NJ 07834
Call: (973) 277-7853
Web: EdenLaneLiving.com




