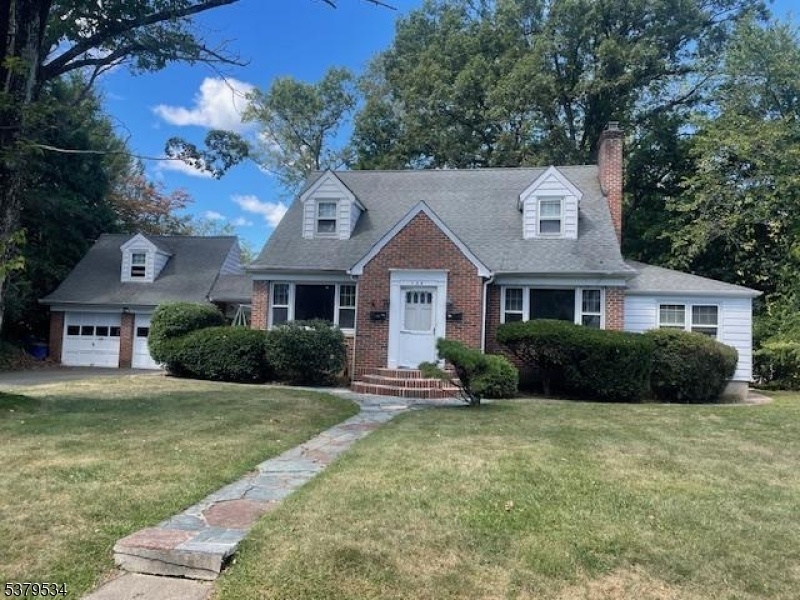134 Chestnut St
Boonton Town, NJ 07005








Price: $639,900
GSMLS: 3983955Type: Multi-Family
Style: See Remarks, Under/Over
Total Units: 2
Beds: 4
Baths: 3 Full & 1 Half
Garage: 2-Car
Year Built: 1947
Acres: 0.58
Property Tax: $13,776
Description
Custom 2 Family In Top Location, Large Level Lot, Private Patio In Rear Yard With Out Building And Stone Bbq, Maintenance Free Exterior. 2 Fire Places, Wood Floors Under Carpet, 2 Car Garage And More. Lower Level Basement With Family Room, Rec Room, Full Bath, Exterior Entrance, Laundry Room, Utility Room With Work Bench, Needs Some Work But A Gem That Just Needs To Be Re-polished. Rent A Unit Or Use It All Yourself, You Decide. Rear Party Patio And Buildings Condition "as Is". Being Sold To Settle Estate. Pre-qualified Buyers Only Please.
General Info
Style:
See Remarks, Under/Over
SqFt Building:
n/a
Total Rooms:
13
Basement:
Yes - Finished-Partially, Full
Interior:
Carbon Monoxide Detector, Carpeting, Cedar Closets, Fire Extinguisher, See Remarks, Wood Floors
Roof:
Asphalt Shingle, Fiberglass
Exterior:
Aluminum Siding, Brick
Lot Size:
136X185
Lot Desc:
Level Lot, Open Lot
Parking
Garage Capacity:
2-Car
Description:
Detached Garage, Loft Storage
Parking:
2 Car Width, Additional Parking, Blacktop, Driveway-Shared, Off-Street Parking
Spaces Available:
6
Unit 1
Bedrooms:
2
Bathrooms:
3
Total Rooms:
9
Room Description:
Bedrooms, Eat-In Kitchen, Family Room, Laundry Room, Living/Dining Room, Rec Room
Levels:
1
Square Foot:
n/a
Fireplaces:
2
Appliances:
Carbon Monoxide Detector, Dishwasher, Dryer, Range/Oven - Electric, Refrigerator, Washer
Utilities:
Owner Pays Electric, Owner Pays Heat, Owner Pays Water
Handicap:
No
Unit 2
Bedrooms:
2
Bathrooms:
1
Total Rooms:
4
Room Description:
Attic, Bedrooms, Eat-In Kitchen, Living Room, Master Bedroom, Storage
Levels:
2
Square Foot:
n/a
Fireplaces:
n/a
Appliances:
Carbon Monoxide Detector, See Remarks
Utilities:
Owner Pays Electric, Owner Pays Heat, Owner Pays Water
Handicap:
No
Unit 3
Bedrooms:
n/a
Bathrooms:
n/a
Total Rooms:
n/a
Room Description:
n/a
Levels:
n/a
Square Foot:
n/a
Fireplaces:
n/a
Appliances:
n/a
Utilities:
n/a
Handicap:
n/a
Unit 4
Bedrooms:
n/a
Bathrooms:
n/a
Total Rooms:
n/a
Room Description:
n/a
Levels:
n/a
Square Foot:
n/a
Fireplaces:
n/a
Appliances:
n/a
Utilities:
n/a
Handicap:
n/a
Utilities
Heating:
1 Unit, Baseboard - Cast Iron, Radiant - Hot Water, Radiators - Hot Water
Heating Fuel:
Oil Tank Above Ground - Outside
Cooling:
Window A/C(s)
Water Heater:
Oil
Water:
Public Water
Sewer:
Public Sewer
Utilities:
Electric, Gas In Street, See Remarks
Services:
Cable TV Available
School Information
Elementary:
School Street School (K-3)
Middle:
John Hill School (4-8)
High School:
Boonton High School (9-12)
Community Information
County:
Morris
Town:
Boonton Town
Neighborhood:
n/a
Financial Considerations
List Price:
$639,900
Tax Amount:
$13,776
Land Assessment:
$216,900
Build. Assessment:
$190,700
Total Assessment:
$407,600
Tax Rate:
3.38
Tax Year:
2024
Listing Information
MLS ID:
3983955
List Date:
08-30-2025
Days On Market:
1
Listing Broker:
COLDWELL BANKER REALTY
Listing Agent:








Request More Information
Shawn and Diane Fox
RE/MAX American Dream
3108 Route 10 West
Denville, NJ 07834
Call: (973) 277-7853
Web: EdenLaneLiving.com




