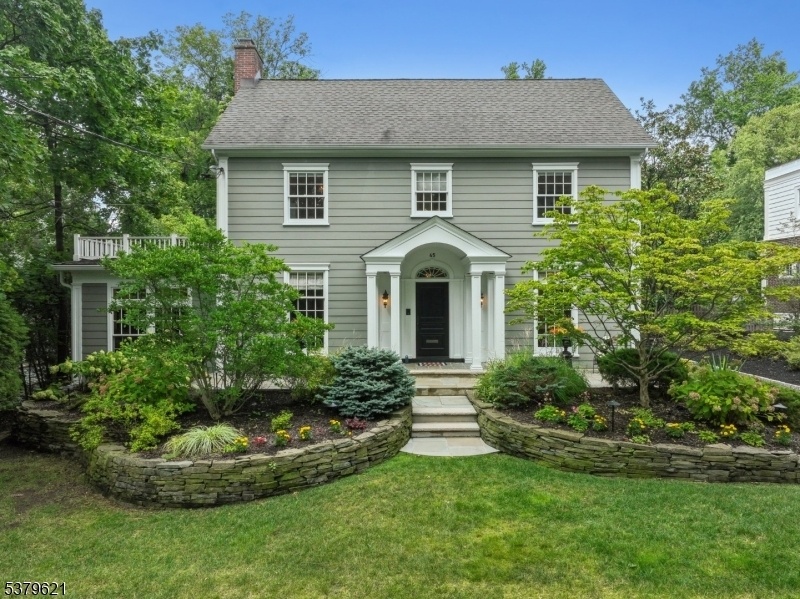45 Park Rd
Maplewood Twp, NJ 07040


















































Price: $1,995,000
GSMLS: 3984262Type: Single Family
Style: Colonial
Beds: 5
Baths: 5 Full & 2 Half
Garage: 2-Car
Year Built: 1924
Acres: 0.44
Property Tax: $42,330
Description
When A Kitchen Designer And Professional Contractor Create Their Own Home, The Result Is Extraordinary. At 45 Park Rd, A Maplewood Classic Has Been Transformed With Timeless Design, Craftsmanship, And Thoughtful Details Throughout. Just 0.4 Miles From The Train, Village, Park, And Library, This Home Offers The Perfect Blend Of Location, Curb Appeal, And Renovations.inside, The Foyer Welcomes With An Inlaid Hardwood Medallion. The Dining Room Is Bright With A Scandinavian Feel, While The Living Room Features Rich Tones, Built-ins, And A Fireplace. A Sunken Family Room Opens To The Backyard And Flows Into A Chef's Kitchen With Custom Cabinetry, Walk-in Pantry, Butcher Block And Stainless Counters, 6-burner Plus Griddle Cooktop, Double Ovens, Steam Oven, Two Refrigerators, And A Butler's Pantry With Dishwasher Drawers. A Spectacular Office With Soaring Ceilings, Built-ins, And Natural Light Completes The Main Floor.upstairs, The Primary Suite Offers A Walk-in Closet, En Suite Bath, And Juliet Balcony. Two Additional Bedrooms, Both With Walk-in Closets, Are Served By A Hall Bath And Another En Suite. The Third Floor Provides Two More Bedrooms And A Full Bath. The Finished Basement Includes A Rec Room, Gym, Bath, Laundry, Storage, And A Private Office With Separate Entrance.set On .43 Acres, The Backyard Retreat Features Stone Patios, Walkways, And Mature Landscaping. A Two-car Garage With Heated Workshop And Powder Room Completes This Rare Offering Maplewood At Its Best.
Rooms Sizes
Kitchen:
21x28 First
Dining Room:
13x14 First
Living Room:
13x23 First
Family Room:
19x20 First
Den:
n/a
Bedroom 1:
14x15 Second
Bedroom 2:
13x14 Second
Bedroom 3:
13x14 Second
Bedroom 4:
13x12 Third
Room Levels
Basement:
Bath(s) Other, Exercise Room, Laundry Room, Office, Rec Room, Storage Room, Utility Room
Ground:
n/a
Level 1:
Dining Room, Family Room, Foyer, Kitchen, Living Room, Office, Pantry, Powder Room
Level 2:
3 Bedrooms, Bath Main, Bath(s) Other, Laundry Room
Level 3:
2 Bedrooms, Bath(s) Other
Level Other:
n/a
Room Features
Kitchen:
Center Island, Pantry
Dining Room:
n/a
Master Bedroom:
Dressing Room, Walk-In Closet
Bath:
Soaking Tub, Steam
Interior Features
Square Foot:
n/a
Year Renovated:
n/a
Basement:
Yes - Finished, Walkout
Full Baths:
5
Half Baths:
2
Appliances:
Carbon Monoxide Detector, Cooktop - Gas, Dishwasher, Dryer, Kitchen Exhaust Fan, Refrigerator, Stackable Washer/Dryer, Wall Oven(s) - Gas, Washer, Wine Refrigerator
Flooring:
Carpeting, Wood
Fireplaces:
1
Fireplace:
Living Room
Interior:
n/a
Exterior Features
Garage Space:
2-Car
Garage:
Detached Garage, Loft Storage, Oversize Garage, Pull Down Stairs
Driveway:
1 Car Width, 2 Car Width, Blacktop
Roof:
Asphalt Shingle
Exterior:
Composition Siding
Swimming Pool:
n/a
Pool:
n/a
Utilities
Heating System:
2 Units, Baseboard - Electric, Radiators - Steam
Heating Source:
Gas-Natural
Cooling:
2 Units, Central Air
Water Heater:
n/a
Water:
Public Water
Sewer:
Public Sewer
Services:
n/a
Lot Features
Acres:
0.44
Lot Dimensions:
76X250
Lot Features:
Level Lot
School Information
Elementary:
n/a
Middle:
n/a
High School:
n/a
Community Information
County:
Essex
Town:
Maplewood Twp.
Neighborhood:
n/a
Application Fee:
n/a
Association Fee:
n/a
Fee Includes:
n/a
Amenities:
n/a
Pets:
n/a
Financial Considerations
List Price:
$1,995,000
Tax Amount:
$42,330
Land Assessment:
$635,200
Build. Assessment:
$1,079,800
Total Assessment:
$1,715,000
Tax Rate:
2.31
Tax Year:
2024
Ownership Type:
Fee Simple
Listing Information
MLS ID:
3984262
List Date:
09-02-2025
Days On Market:
0
Listing Broker:
COMPASS NEW JERSEY, LLC
Listing Agent:


















































Request More Information
Shawn and Diane Fox
RE/MAX American Dream
3108 Route 10 West
Denville, NJ 07834
Call: (973) 277-7853
Web: EdenLaneLiving.com

