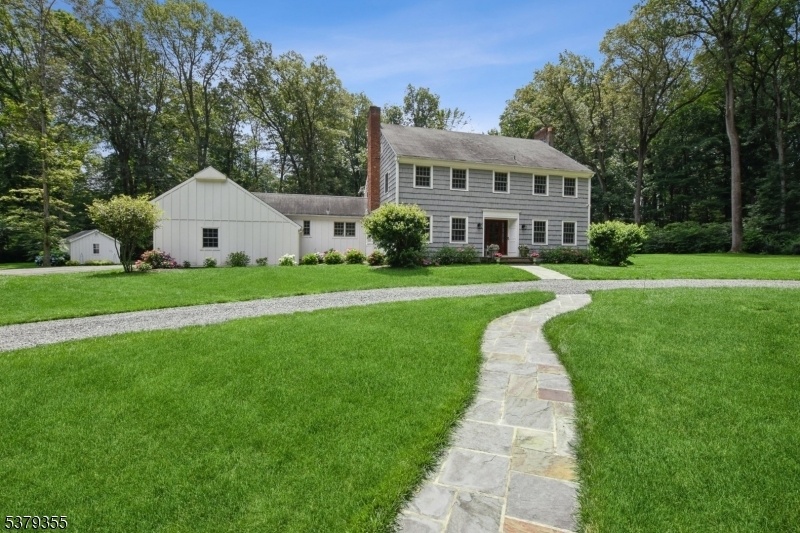6 Fawn Hill Dr
Harding Twp, NJ 07960
































Price: $1,995,000
GSMLS: 3984284Type: Single Family
Style: Colonial
Beds: 4
Baths: 2 Full & 1 Half
Garage: 2-Car
Year Built: 1967
Acres: 3.43
Property Tax: $13,969
Description
The Stately Gated Entry Welcomes You To Meticulously Landscaped Grounds, Where Grandeur Meets A Warm, Inviting Sense Of Home. As You Approach The Residence, An Immediate Sense Of Privacy And Beauty Envelops You, Setting The Stage For This Exceptional Property. This 4-bedroom, 2.1-bath Home Blends Sophistication W/comfort At Every Turn. A Striking Front-to-back Center Hall W/herringbone Brick Flooring Greets You, Leading To A Refined Living Rm W/ A Bay Window And Corner Cabinets That Balance Style And Function. The Dining Rm Is A Showpiece, Featuring Reclaimed Barn Wood Walls, Hewn Ceiling Beams, Custom Cabinetry, A Dry Bar W/ Wine Refrigerator, & A Wood-burning Fireplace A Perfect Space For Entertaining Or Intimate Gatherings. The Newly Renovated Chef's Kitchen Boasts Custom Cabinetry, Quartz Countertops, State-of-the-art Appliances, A Center Island, & A Wood-burning Fireplace, Seamlessly Flowing Into The Family Rm W/ Soaring Ceilings Accented By Rough-hewn Barn Beams. A Generously Appointed Mudrm Off The Kitchen Provides Storage, A Built-in Desk, Dog Shower, Laundry Area, Walk-in Pantry, & Elegant Herringbone Tile. Upstairs, The Master Suite Offers A Luxurious Marble En-suite, While 3 Additional Bedrms Feature Ample Closet Space & A Beautifully Updated Hall Bath. The Expansive Unfinished Lower Level Invites Endless Possibilities, & The 3.43-acre Grounds Bordering The Bridal Path Feature Lush Gardens, Evergreens, & A New Shed For Storage, Creating A Perfect Year-round Retreat
Rooms Sizes
Kitchen:
16x18 First
Dining Room:
19x18 First
Living Room:
20x14 First
Family Room:
24x19 First
Den:
n/a
Bedroom 1:
16x18 Second
Bedroom 2:
16x11 Second
Bedroom 3:
16x10 Second
Bedroom 4:
15x18 Second
Room Levels
Basement:
Storage Room, Workshop
Ground:
n/a
Level 1:
BathOthr,DiningRm,FamilyRm,Foyer,GarEnter,Kitchen,Laundry,LivingRm,MudRoom,Pantry,PowderRm
Level 2:
4 Or More Bedrooms, Bath Main, Bath(s) Other
Level 3:
n/a
Level Other:
n/a
Room Features
Kitchen:
Breakfast Bar, Center Island, Eat-In Kitchen, Pantry
Dining Room:
Formal Dining Room
Master Bedroom:
Full Bath
Bath:
Tub Shower
Interior Features
Square Foot:
n/a
Year Renovated:
2022
Basement:
Yes - Full, Unfinished
Full Baths:
2
Half Baths:
1
Appliances:
Cooktop - Gas, Dishwasher, Dryer, Generator-Built-In, Kitchen Exhaust Fan, Microwave Oven, Refrigerator, Self Cleaning Oven, Wall Oven(s) - Electric, Washer, Wine Refrigerator
Flooring:
Carpeting, Stone, Tile, Wood
Fireplaces:
2
Fireplace:
Dining Room, Kitchen, Wood Burning
Interior:
BarWet,CeilBeam,CeilCath,CeilHigh,SecurSys,SmokeDet,StallShw,TubShowr,WlkInCls
Exterior Features
Garage Space:
2-Car
Garage:
Attached Garage
Driveway:
1 Car Width, Blacktop, Circular
Roof:
Asphalt Shingle
Exterior:
CedarSid,Vertical
Swimming Pool:
No
Pool:
n/a
Utilities
Heating System:
1 Unit, Baseboard - Hotwater, See Remarks
Heating Source:
Gas-Natural
Cooling:
4+ Units, Central Air, Ductless Split AC
Water Heater:
Gas
Water:
Well
Sewer:
Septic 5+ Bedroom Town Verified
Services:
Cable TV Available, Fiber Optic Available, Garbage Extra Charge
Lot Features
Acres:
3.43
Lot Dimensions:
n/a
Lot Features:
Cul-De-Sac, Level Lot, Wooded Lot
School Information
Elementary:
Harding Township School (K-8)
Middle:
Harding Township School (K-8)
High School:
Madison High Sch0ol (9-12)
Community Information
County:
Morris
Town:
Harding Twp.
Neighborhood:
New Vernon
Application Fee:
n/a
Association Fee:
n/a
Fee Includes:
n/a
Amenities:
n/a
Pets:
Yes
Financial Considerations
List Price:
$1,995,000
Tax Amount:
$13,969
Land Assessment:
$721,500
Build. Assessment:
$506,400
Total Assessment:
$1,227,900
Tax Rate:
1.19
Tax Year:
2024
Ownership Type:
Fee Simple
Listing Information
MLS ID:
3984284
List Date:
09-02-2025
Days On Market:
0
Listing Broker:
KL SOTHEBY'S INT'L. REALTY
Listing Agent:
































Request More Information
Shawn and Diane Fox
RE/MAX American Dream
3108 Route 10 West
Denville, NJ 07834
Call: (973) 277-7853
Web: EdenLaneLiving.com




