151 Madisonville Rd
Bernards Twp, NJ 07920
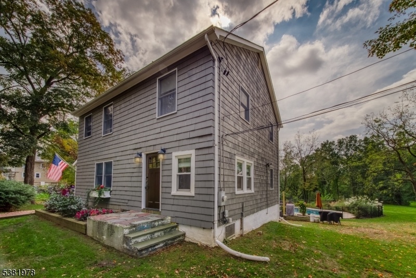
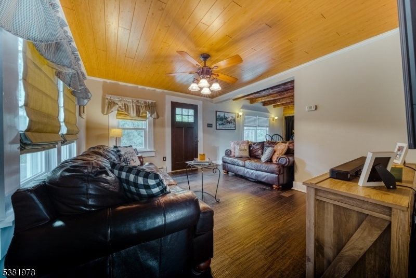
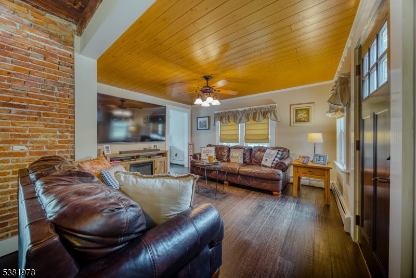
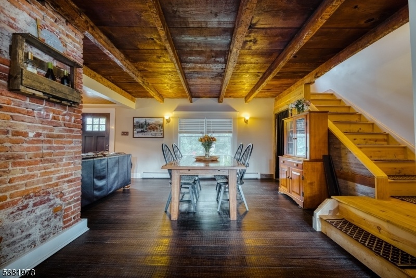
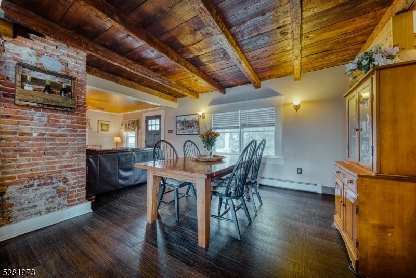
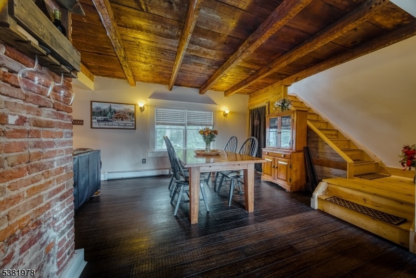
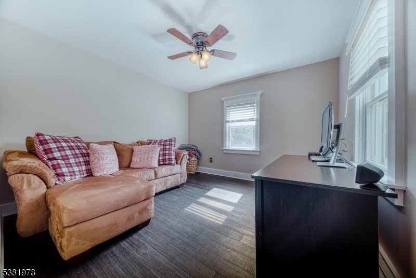
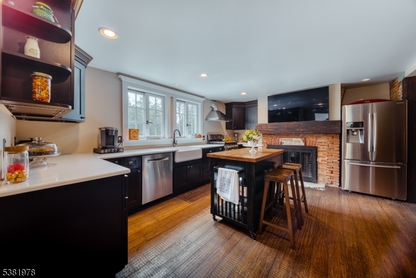
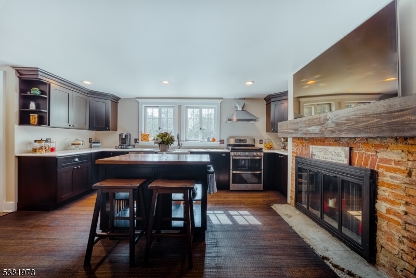
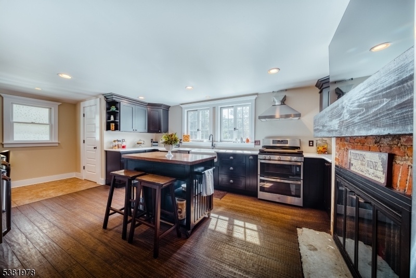
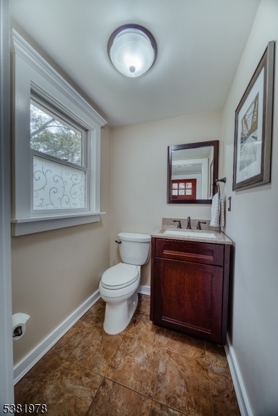
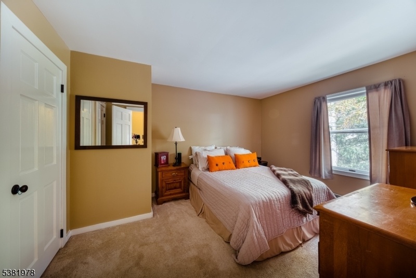
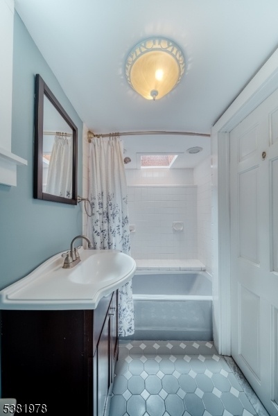
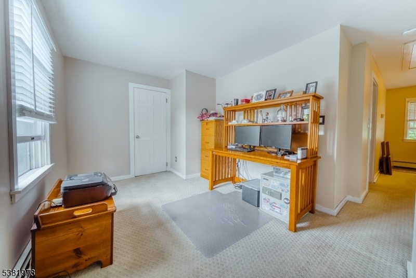
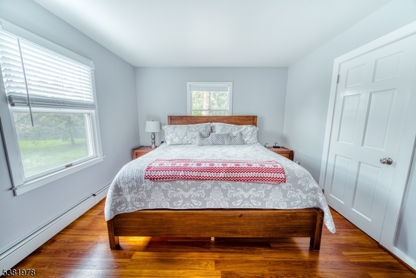
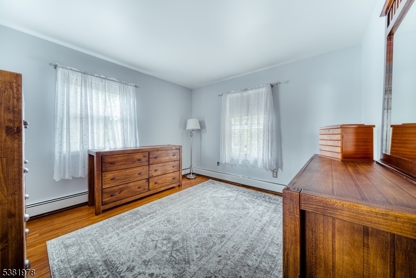
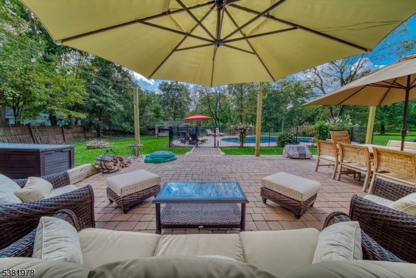
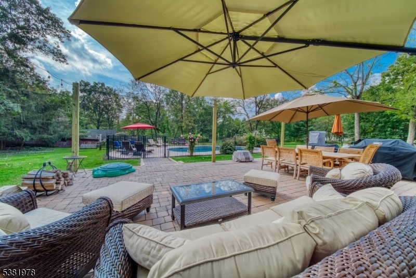
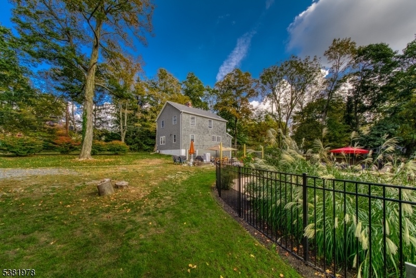
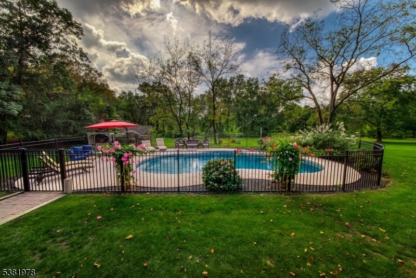
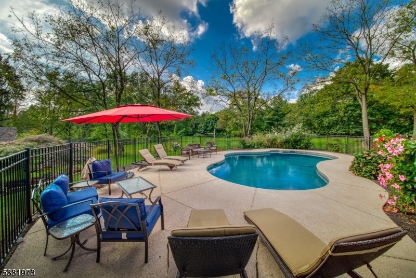
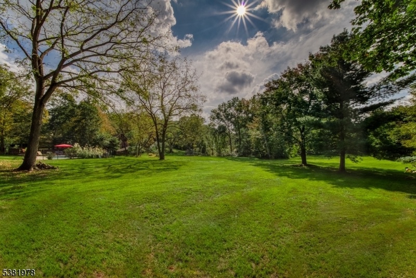
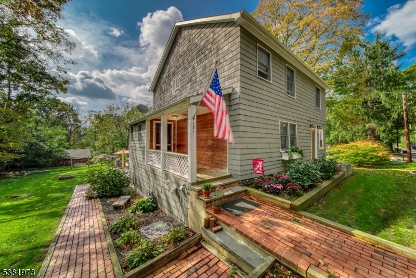
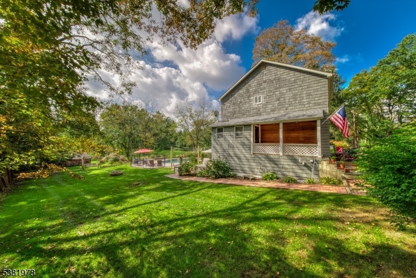
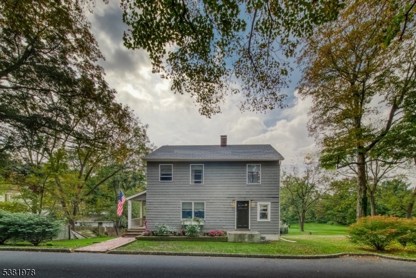
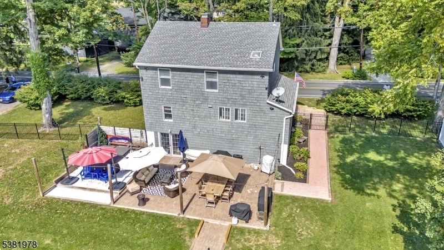
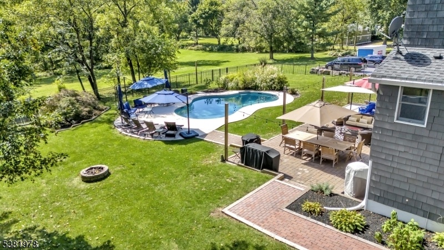
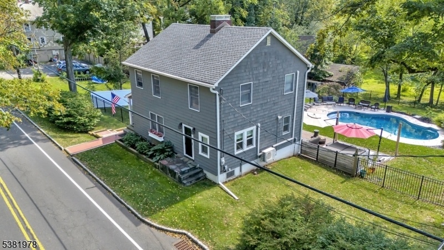
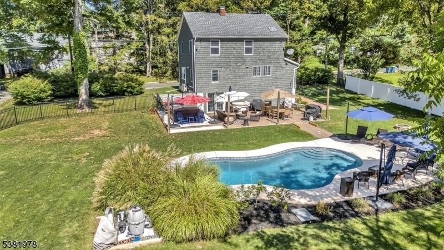
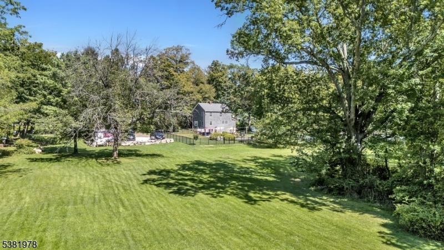
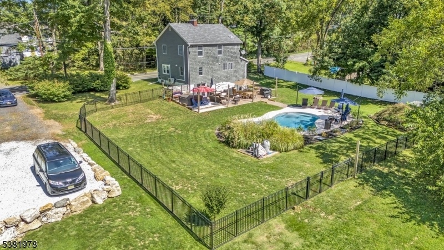
Price: $749,000
GSMLS: 3984309Type: Single Family
Style: Colonial
Beds: 3
Baths: 2 Full & 1 Half
Garage: No
Year Built: 1795
Acres: 1.43
Property Tax: $10,026
Description
Discover The Charm Of This Historic Home, Set On 1.5 Acres Of Park-like Grounds With A Sparkling In-ground Gunite Pool. A Perfect Blend Of Character And Comfort, This Unique Property Is Not To Be Missed. The First Floor Features A Spacious Eat-in Kitchen With A Cozy Wood-burning Fireplace, Opening To A Dining Room With Original Beamed Ceilings. A Bright Living Room And A Versatile Den/office Complete The Main Level An Ideal Layout For Both Everyday Living And Entertaining. Upstairs, The Large Primary Bedroom Is Accompanied By Two Inviting Guest Bedrooms And A Full Hall Bath. A Second Office Or Sitting Room Provides Flexible Space To Suit Your Needs. The Walkout Basement Includes A Convenient Full Bathroom Perfect For Easy Access From The Pool And Deck As Well As The Laundry Area And Abundant Storage. Step Outside To The Patio And Deck That Frame The Beautiful Pool, All Overlooking The Stunning Property Ideal For Gatherings Or Peaceful Relaxation Located Close To Transportation And Downtown Basking Ridge, This Home Combines History, Charm, And Modern Convenience.
Rooms Sizes
Kitchen:
16x12 First
Dining Room:
12x12 First
Living Room:
14x11 First
Family Room:
n/a
Den:
11x11 First
Bedroom 1:
13x11 Second
Bedroom 2:
13x11 Second
Bedroom 3:
11x11 Second
Bedroom 4:
n/a
Room Levels
Basement:
Bath(s) Other, Family Room, Laundry Room, Storage Room, Utility Room, Walkout, Workshop
Ground:
n/a
Level 1:
BathOthr,Den,Kitchen,LivDinRm,Office,OutEntrn,Pantry,Porch,PowderRm
Level 2:
3 Bedrooms, Bath Main, Office
Level 3:
n/a
Level Other:
n/a
Room Features
Kitchen:
Center Island, Eat-In Kitchen, Pantry
Dining Room:
n/a
Master Bedroom:
n/a
Bath:
n/a
Interior Features
Square Foot:
n/a
Year Renovated:
2020
Basement:
Yes - Finished-Partially, Full, Walkout
Full Baths:
2
Half Baths:
1
Appliances:
Carbon Monoxide Detector, Dishwasher, Dryer, Range/Oven-Gas, Refrigerator, Self Cleaning Oven, Washer
Flooring:
Carpeting, Tile, Wood
Fireplaces:
1
Fireplace:
Kitchen, Wood Burning
Interior:
Beam Ceilings, Carbon Monoxide Detector, Fire Extinguisher, Smoke Detector
Exterior Features
Garage Space:
No
Garage:
None
Driveway:
2 Car Width, Additional Parking, Crushed Stone, Off-Street Parking
Roof:
Asphalt Shingle
Exterior:
Wood Shingle
Swimming Pool:
Yes
Pool:
Gunite, In-Ground Pool, Outdoor Pool
Utilities
Heating System:
1 Unit, Multi-Zone
Heating Source:
Gas-Natural
Cooling:
Window A/C(s)
Water Heater:
Gas
Water:
Public Water
Sewer:
Public Sewer
Services:
n/a
Lot Features
Acres:
1.43
Lot Dimensions:
n/a
Lot Features:
Level Lot, Open Lot
School Information
Elementary:
OAK ST
Middle:
W ANNIN
High School:
RIDGE
Community Information
County:
Somerset
Town:
Bernards Twp.
Neighborhood:
n/a
Application Fee:
n/a
Association Fee:
n/a
Fee Includes:
n/a
Amenities:
Pool-Outdoor, Storage
Pets:
Yes
Financial Considerations
List Price:
$749,000
Tax Amount:
$10,026
Land Assessment:
$349,500
Build. Assessment:
$265,700
Total Assessment:
$615,200
Tax Rate:
1.78
Tax Year:
2024
Ownership Type:
Fee Simple
Listing Information
MLS ID:
3984309
List Date:
09-02-2025
Days On Market:
77
Listing Broker:
RE/MAX SELECT
Listing Agent:































Request More Information
Shawn and Diane Fox
RE/MAX American Dream
3108 Route 10 West
Denville, NJ 07834
Call: (973) 277-7853
Web: EdenLaneLiving.com

