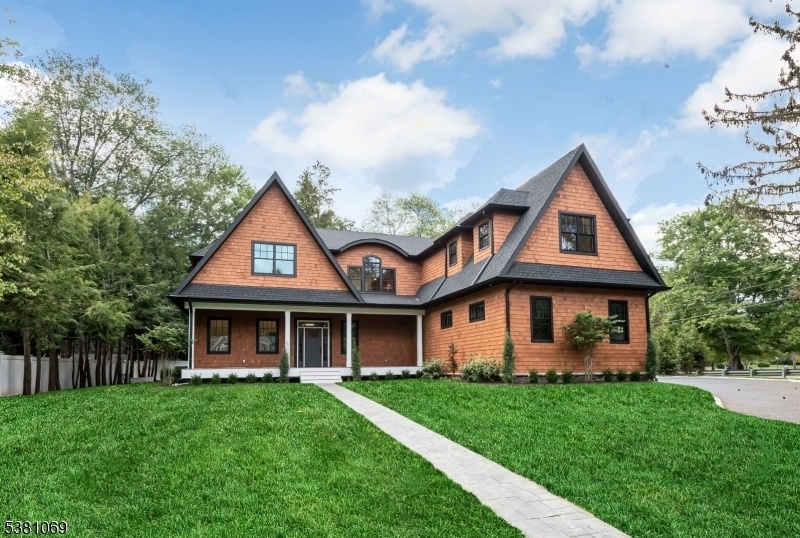803 Marshall Rd
River Vale Twp, NJ 07675










































Price: $2,549,000
GSMLS: 3984451Type: Single Family
Style: Colonial
Beds: 5
Baths: 5 Full
Garage: 2-Car
Year Built: 2020
Acres: 0.41
Property Tax: $0
Description
Introducing A Truly One Of A Kind New Construction In The Heart Of River Vale! From The Moment You Arrive, This Home Commands Attention With Its Striking Curb Appeal. Step Inside To Discover White Oak Flooring Throughout, Bathed In Abundant Natural Lighting. 10 Ft Ceilings Enhance The Open Layout, Elevating The Space And Flow. The Heart Of The Home Is The Chef's Kitchen, With A Massive Quartzite Island, High End Viking Appliances, A Walk-in Pantry, And Editorial Worthy Finishes. The Adjacent Rotunda-style Dining Room Offers Gorgeous Sunset Views. A 25 Ft Anderson Sliding Door Creates A Seamless Connection Between Indoor And Outdoor Living, Complimented By Ample Trex Deck. The First Floor Includes A Bedroom, Dedicated Office, And Two Full Bathrooms, Offering Flexible Living Arrangements. Upstairs, The Luxurious Primary Suite Features Coffered Ceilings, A Large Custom Closet, And A Spa-like Bathroom Perfect For Decompressing. Three Additional En-suite Bedrooms Ensure Privacy And Comfort For All. A Bonus Room Adds Versatility For A Playroom, Home Gym, Or Second Office. The Nearly 2,500 Sqft Basement With 10 Ft Ceilings Is Ready To Be Transformed Into Your Dream Space. Every Detail From Foundation To Finishes Was Thoughtfully Selected. Located In A Blue Ribbon School District, Within Close Proximity To Nyc Transportation, This Is A Rare Opportunity To Own A High Quality Custom Built Residence Of This Caliber!
Rooms Sizes
Kitchen:
n/a
Dining Room:
n/a
Living Room:
n/a
Family Room:
n/a
Den:
n/a
Bedroom 1:
n/a
Bedroom 2:
n/a
Bedroom 3:
n/a
Bedroom 4:
n/a
Room Levels
Basement:
n/a
Ground:
n/a
Level 1:
n/a
Level 2:
n/a
Level 3:
n/a
Level Other:
n/a
Room Features
Kitchen:
Breakfast Bar, Center Island
Dining Room:
Dining L
Master Bedroom:
n/a
Bath:
n/a
Interior Features
Square Foot:
n/a
Year Renovated:
n/a
Basement:
Yes - Full, Unfinished
Full Baths:
5
Half Baths:
0
Appliances:
Dishwasher, Dryer, Kitchen Exhaust Fan, Microwave Oven, Range/Oven-Gas, Refrigerator, Washer, Wine Refrigerator
Flooring:
Wood
Fireplaces:
1
Fireplace:
Gas Fireplace, Great Room
Interior:
n/a
Exterior Features
Garage Space:
2-Car
Garage:
Attached Garage, Garage Door Opener
Driveway:
Blacktop
Roof:
Asphalt Shingle
Exterior:
CedarSid
Swimming Pool:
No
Pool:
n/a
Utilities
Heating System:
Forced Hot Air
Heating Source:
Gas-Natural
Cooling:
Central Air, Multi-Zone Cooling
Water Heater:
n/a
Water:
Public Water
Sewer:
Public Sewer
Services:
n/a
Lot Features
Acres:
0.41
Lot Dimensions:
118X150
Lot Features:
Corner, Level Lot
School Information
Elementary:
n/a
Middle:
n/a
High School:
PASCACK VY
Community Information
County:
Bergen
Town:
River Vale Twp.
Neighborhood:
n/a
Application Fee:
n/a
Association Fee:
n/a
Fee Includes:
n/a
Amenities:
n/a
Pets:
n/a
Financial Considerations
List Price:
$2,549,000
Tax Amount:
$0
Land Assessment:
$329,600
Build. Assessment:
$56,400
Total Assessment:
$386,000
Tax Rate:
0.00
Tax Year:
0
Ownership Type:
Fee Simple
Listing Information
MLS ID:
3984451
List Date:
09-03-2025
Days On Market:
0
Listing Broker:
KELLER WILLIAMS VILLAGE SQUARE
Listing Agent:










































Request More Information
Shawn and Diane Fox
RE/MAX American Dream
3108 Route 10 West
Denville, NJ 07834
Call: (973) 277-7853
Web: EdenLaneLiving.com

