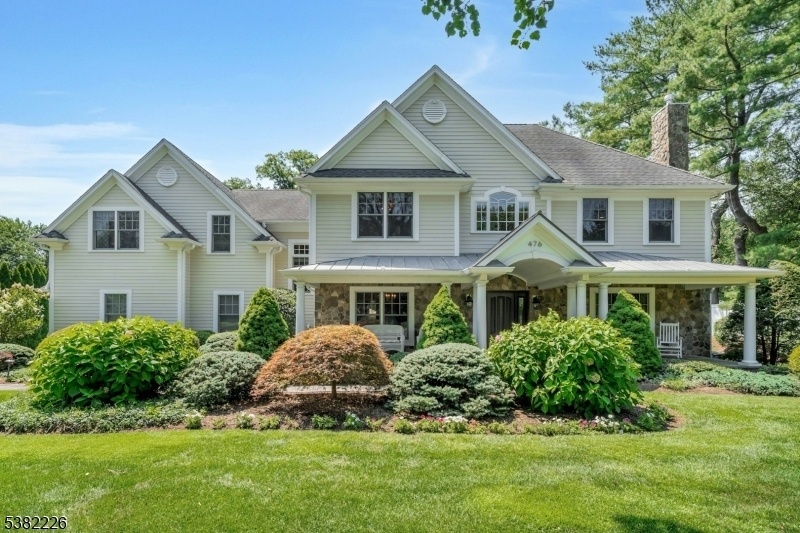476 Fairfield Rd
Wyckoff Twp, NJ 07481

















































Price: $2,350,000
GSMLS: 3984508Type: Single Family
Style: Colonial
Beds: 5
Baths: 5 Full & 1 Half
Garage: 3-Car
Year Built: 2009
Acres: 0.59
Property Tax: $37,365
Description
A True Wyckoff Masterpiece! This Magnificent 5-bedroom, 5 1/2-bathroom Home, Nestled Within Wyckoff's Distinguished Hartung Neighborhood Redefines Luxury Living With A Dramatic Double Height Entryway, Stately Formal Dining Room And A Sprawling, Open-concept Kitchen And Family Room, Complete With Coffered Ceiling. A Front And Rear Staircase And Butler's Pantry Add A Touch Of Elegance And Convenience. Heated Floors Throughout The Gourmet Kitchen And All Bathrooms, A Well-appointed Mudroom, And Main Floor Office/sixth Bedroom Are Additional Exceptional Features. Ascending To The Second Floor Will Reveal A Luxurious Primary Suite, Featuring A Vaulted Ceiling, Twin Walk-in Closets, And A Private Ensuite. Four Additional Generously Sized Bedrooms, And 2 Full Bathrooms Complete This Level. The Expansive Finished Lower Level Unveils Even More Living Space, Including A Gym, Laundry Room, A Large Family Room, And An Additional Flexible Space. Ample Storage Throughout. Outside, A Private, Serene Oasis Awaits-featuring A Sparkling Pool And Spacious Patio.stand-by Generator. Wyckoff Is A Premier Bergen County Town Renowned For Its Top-rated Schools, Vibrant Dining Scene, And Exceptional Shopping. Effortless Commuting To Nyc With Express Bus Transit. This Hartung Gem Offers An Unparalleled Blend Of Luxury, Comfort, And Convenience. Your Dream Home Awaits!!
Rooms Sizes
Kitchen:
First
Dining Room:
First
Living Room:
First
Family Room:
First
Den:
First
Bedroom 1:
Second
Bedroom 2:
Second
Bedroom 3:
Second
Bedroom 4:
Second
Room Levels
Basement:
BathMain,GreatRm,Laundry,RecRoom,SeeRem,Storage
Ground:
n/a
Level 1:
n/a
Level 2:
n/a
Level 3:
n/a
Level Other:
n/a
Room Features
Kitchen:
Breakfast Bar, Center Island, Eat-In Kitchen, Pantry, Separate Dining Area
Dining Room:
n/a
Master Bedroom:
Walk-In Closet
Bath:
n/a
Interior Features
Square Foot:
n/a
Year Renovated:
n/a
Basement:
Yes - Finished
Full Baths:
5
Half Baths:
1
Appliances:
Dishwasher, Dryer, Microwave Oven, Range/Oven-Gas, Refrigerator, Wall Oven(s) - Gas, Water Softener-Own
Flooring:
Tile, Vinyl-Linoleum, Wood
Fireplaces:
2
Fireplace:
Family Room, Gas Fireplace, Living Room
Interior:
Blinds, High Ceilings, Smoke Detector
Exterior Features
Garage Space:
3-Car
Garage:
Attached Garage
Driveway:
Blacktop
Roof:
Asphalt Shingle
Exterior:
Stone, Vinyl Siding
Swimming Pool:
Yes
Pool:
Heated, In-Ground Pool, Liner
Utilities
Heating System:
Baseboard - Hotwater, Multi-Zone, Radiant - Hot Water
Heating Source:
Gas-Natural
Cooling:
Multi-Zone Cooling
Water Heater:
n/a
Water:
Public Water
Sewer:
Septic 5+ Bedroom Town Verified
Services:
n/a
Lot Features
Acres:
0.59
Lot Dimensions:
135X189
Lot Features:
n/a
School Information
Elementary:
n/a
Middle:
n/a
High School:
n/a
Community Information
County:
Bergen
Town:
Wyckoff Twp.
Neighborhood:
n/a
Application Fee:
n/a
Association Fee:
n/a
Fee Includes:
n/a
Amenities:
n/a
Pets:
n/a
Financial Considerations
List Price:
$2,350,000
Tax Amount:
$37,365
Land Assessment:
$694,500
Build. Assessment:
$1,221,700
Total Assessment:
$1,916,200
Tax Rate:
1.95
Tax Year:
2024
Ownership Type:
Fee Simple
Listing Information
MLS ID:
3984508
List Date:
09-03-2025
Days On Market:
0
Listing Broker:
PROMINENT PROPERTIES SIR
Listing Agent:

















































Request More Information
Shawn and Diane Fox
RE/MAX American Dream
3108 Route 10 West
Denville, NJ 07834
Call: (973) 277-7853
Web: EdenLaneLiving.com

