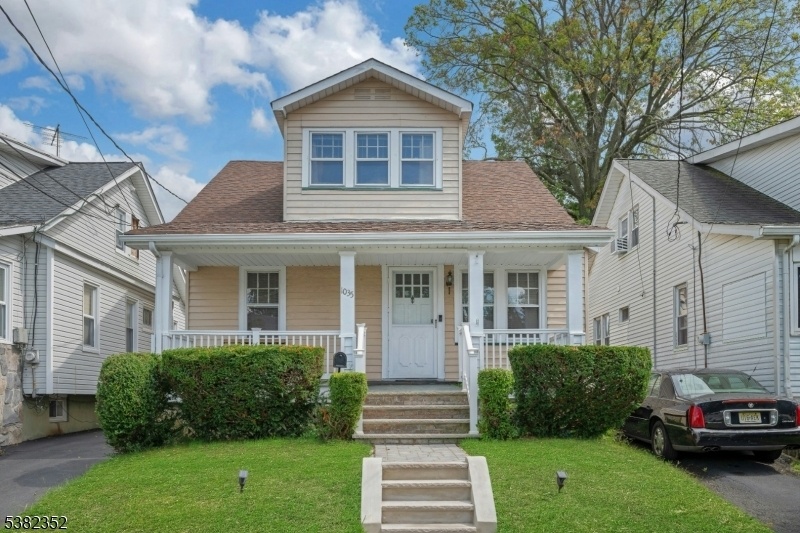1035 Schneider Ave
Union Twp, NJ 07083

























Price: $499,000
GSMLS: 3984653Type: Single Family
Style: Cape Cod
Beds: 4
Baths: 1 Full & 1 Half
Garage: No
Year Built: 1927
Acres: 0.00
Property Tax: $8,001
Description
Welcome To This Storybook Home In The Heart Of Union, This Charming 4-bedroom, 1.5-bath Home That Blends Character With Comfort. From The Moment You Arrive, The Inviting Front Porch Sets The Tone, Offering The Perfect Spot To Sip Morning Coffee Or Unwind With Neighbors.step Inside To A Sun-filled Living Room That Flows Seamlessly Into The Formal Dining Room, Making Gatherings Easy And Natural. Just Beyond, You?ll Find Two Generously Sized Bedrooms And A Full Bath Conveniently Located On The First Floor. The Spacious Kitchen With A Cozy Eat-in Nook Is Truly The Heart Of The Home, And From Here, You Can Step Down Into The Mudroom With Direct Access To The Backyard And Driveway.the Expansive Basement Runs The Full Length Of The House, Featuring A Recreation Room, Laundry/utility Area, And Abundant Storage. Upstairs, You?ll Find Two Additional Full-sized Bedrooms, A Half Bath, A Linen Closet, And Attic Storage, Offering Flexibility For Guests, Or A Home Office.outside, Your Private Backyard Retreat Awaits. Finished Pavers, Lush Greenery, And Serene Landscaping Create The Ideal Setting For Outdoor Dining, Entertaining, Or Simply Enjoying Peaceful Moments In Your Own Oasis.commuters Will Love The Location With Easy Access To Buses And Trains Directly Into Nyc, Plus Close Proximity To Route 78, Route 22, And The Garden State Parkway. Add In Nearby Shops, Dining, And The Conveniences Of Morris Avenue, And This Home Truly Offers The Best Of Comfort, Charm, And Connectivity.
Rooms Sizes
Kitchen:
11x15 First
Dining Room:
12x13 First
Living Room:
13x11 First
Family Room:
n/a
Den:
n/a
Bedroom 1:
11x12 First
Bedroom 2:
9x11 First
Bedroom 3:
n/a
Bedroom 4:
11x11 Second
Room Levels
Basement:
Laundry,MudRoom,RecRoom,Storage,Utility,Workshop
Ground:
n/a
Level 1:
2 Bedrooms, Bath Main, Dining Room, Kitchen, Living Room, Porch
Level 2:
2 Bedrooms, Bath(s) Other, Storage Room
Level 3:
n/a
Level Other:
n/a
Room Features
Kitchen:
Eat-In Kitchen, Galley Type, Separate Dining Area
Dining Room:
Formal Dining Room
Master Bedroom:
1st Floor
Bath:
Tub Shower
Interior Features
Square Foot:
1,700
Year Renovated:
n/a
Basement:
Yes - Finished-Partially, Full, Walkout
Full Baths:
1
Half Baths:
1
Appliances:
Carbon Monoxide Detector, Dishwasher, Disposal, Kitchen Exhaust Fan, Range/Oven-Gas, Refrigerator, Self Cleaning Oven
Flooring:
Tile, Wood
Fireplaces:
No
Fireplace:
n/a
Interior:
CODetect,SmokeDet,StallTub
Exterior Features
Garage Space:
No
Garage:
n/a
Driveway:
Concrete, Driveway-Exclusive, Fencing, Off-Street Parking
Roof:
Asphalt Shingle
Exterior:
Vinyl Siding
Swimming Pool:
n/a
Pool:
n/a
Utilities
Heating System:
1 Unit, Radiators - Hot Water
Heating Source:
Gas-Natural
Cooling:
Window A/C(s)
Water Heater:
Gas
Water:
Public Water
Sewer:
Public Sewer
Services:
Cable TV, Fiber Optic, Garbage Included
Lot Features
Acres:
0.00
Lot Dimensions:
33 1/3X100
Lot Features:
n/a
School Information
Elementary:
BattleHill
Middle:
Burnet
High School:
Union
Community Information
County:
Union
Town:
Union Twp.
Neighborhood:
n/a
Application Fee:
n/a
Association Fee:
n/a
Fee Includes:
n/a
Amenities:
n/a
Pets:
Yes
Financial Considerations
List Price:
$499,000
Tax Amount:
$8,001
Land Assessment:
$13,200
Build. Assessment:
$22,600
Total Assessment:
$35,800
Tax Rate:
22.35
Tax Year:
2024
Ownership Type:
Fee Simple
Listing Information
MLS ID:
3984653
List Date:
09-03-2025
Days On Market:
0
Listing Broker:
KELLER WILLIAMS - NJ METRO GROUP
Listing Agent:

























Request More Information
Shawn and Diane Fox
RE/MAX American Dream
3108 Route 10 West
Denville, NJ 07834
Call: (973) 277-7853
Web: EdenLaneLiving.com

