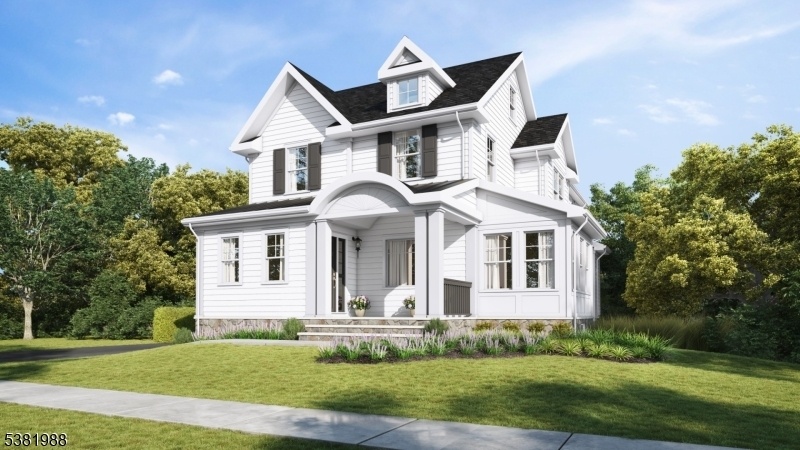24 N Summit Ave
Chatham Boro, NJ 07928




Price: $1,849,000
GSMLS: 3984718Type: Single Family
Style: Custom Home
Beds: 4
Baths: 3 Full & 2 Half
Garage: 1-Car
Year Built: 1926
Acres: 0.14
Property Tax: $11,205
Description
Welcome Home! This Stunning New Construction Home Is Built On An Expanded Original Foundation. Everything From The Foundation Up Is New: All Framing, Andersen Windows, Hardie Plank Siding, Timberline Roof, Mechanicals 2 Units Hvac/multi Zone, Thermador Appliances And High-end Fixtures. There Is A New Sewer And Water Line From The Street To The House. Curb Appeal Plus The Arched Covered Blue Stone Front Porch Invites You Into The Spacious First Floor With A Separate Dining Room, Living Room And Office. The Gourmet Kitchen Has An Island With Seating, Thermador Appliances And Opens To The Family Room With A Gas Fireplace And Deck With Access To The Backyard. The Mudroom With A Heated Floor And Powder Room Complete The First Floor. The Staircase Is Inviting And Leads To The Second Floor Where There Are 4 Bedrooms, 3 Full Bathrooms And A Laundry. The Primary Suite Has A Vaulted Ceiling, A Walk-in Closet, An En-suite Spa Like Bathroom With Heated Floor, 2 Sinks, Another Bedroom Has An En-suite Bathroom And Two Bedrooms Share The Hall Bathroom. The Lower Level Has Wonderful Natural Light With A Walkout Slider To The Patio And Backyard. There Is A Large Recreation Room, A Bonus/gym Room, A 1/2 Bathroom, A Second Large Laundry Room And Storage/mechanical Rooms. The Detached Garage Is 100% New. This Property Is Conveniently Located "in Town" Walk To The Train And Main Street Restaurants And Stores. Chatham Schools Are Highly Rated. A Must See!
Rooms Sizes
Kitchen:
12x16 First
Dining Room:
11x13 First
Living Room:
16x12 First
Family Room:
16x21 First
Den:
First
Bedroom 1:
14x14 Second
Bedroom 2:
13x12 Second
Bedroom 3:
14x12 Second
Bedroom 4:
13x11 Second
Room Levels
Basement:
Exercise Room, Laundry Room, Powder Room, Rec Room, Storage Room, Utility Room, Walkout
Ground:
n/a
Level 1:
DiningRm,FamilyRm,Foyer,Kitchen,LivingRm,MudRoom,Office,Porch,PowderRm
Level 2:
4 Or More Bedrooms, Bath Main, Bath(s) Other, Laundry Room
Level 3:
Attic
Level Other:
n/a
Room Features
Kitchen:
Center Island
Dining Room:
Formal Dining Room
Master Bedroom:
Full Bath, Walk-In Closet
Bath:
n/a
Interior Features
Square Foot:
n/a
Year Renovated:
2025
Basement:
Yes - Finished, French Drain, Full, Walkout
Full Baths:
3
Half Baths:
2
Appliances:
Carbon Monoxide Detector, Dishwasher, Disposal, Kitchen Exhaust Fan, Microwave Oven, Range/Oven-Gas, Refrigerator, Sump Pump
Flooring:
Tile, Wood
Fireplaces:
1
Fireplace:
Family Room, Gas Fireplace
Interior:
Carbon Monoxide Detector, High Ceilings, Smoke Detector, Walk-In Closet
Exterior Features
Garage Space:
1-Car
Garage:
Detached Garage
Driveway:
1 Car Width, Blacktop, Concrete Strip
Roof:
Asphalt Shingle
Exterior:
ConcBrd
Swimming Pool:
No
Pool:
n/a
Utilities
Heating System:
2 Units, Forced Hot Air
Heating Source:
Gas-Natural
Cooling:
2 Units, Central Air
Water Heater:
Gas
Water:
Public Water
Sewer:
Public Sewer
Services:
Fiber Optic Available, Garbage Extra Charge
Lot Features
Acres:
0.14
Lot Dimensions:
50X123
Lot Features:
Level Lot
School Information
Elementary:
Milton Avenue School (K-3)
Middle:
Chatham Middle School (6-8)
High School:
Chatham High School (9-12)
Community Information
County:
Morris
Town:
Chatham Boro
Neighborhood:
Chatham Boro-walk to
Application Fee:
n/a
Association Fee:
n/a
Fee Includes:
n/a
Amenities:
n/a
Pets:
n/a
Financial Considerations
List Price:
$1,849,000
Tax Amount:
$11,205
Land Assessment:
$542,300
Build. Assessment:
$149,800
Total Assessment:
$692,100
Tax Rate:
1.62
Tax Year:
2024
Ownership Type:
Fee Simple
Listing Information
MLS ID:
3984718
List Date:
09-03-2025
Days On Market:
0
Listing Broker:
COLDWELL BANKER REALTY
Listing Agent:




Request More Information
Shawn and Diane Fox
RE/MAX American Dream
3108 Route 10 West
Denville, NJ 07834
Call: (973) 277-7853
Web: EdenLaneLiving.com




