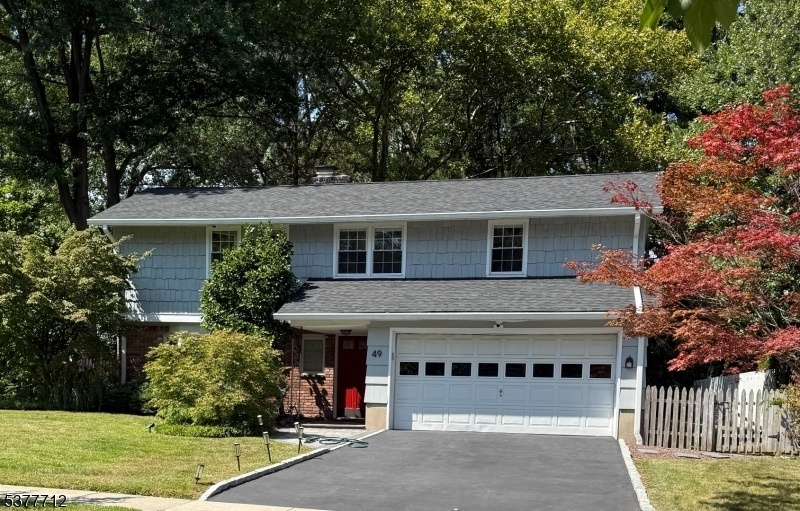49 Canoe Brook Pkwy
Summit City, NJ 07901

Price: $5,600
GSMLS: 3984793Type: Single Family
Beds: 3
Baths: 2 Full & 1 Half
Garage: 2-Car
Basement: Yes
Year Built: Unknown
Pets: Call, Dogs OK
Available: Immediately
Description
Great Summit 3 Bedroom Rental! Step Into An Inviting Foyer With Powder Room And A Cozy Den With Wood Fireplace. Just A Few Steps Away, The Main Level Offers Super High Ceilings, Open Concept Living Including An Updated Kitchen With Ss Appliances, Spacious Dining Area, And A Fantastic Living Room With Vaulted Ceiling. Great Natural Light And Views Of This Home's Level Backyard With Deck And Patio, Are Just Some Of The Many Great Features. On The Second Level, Enjoy Three Spacious Bedrooms And Two Updated Full Bathrooms. A Convenient Mud/laundry Room With Side Yard Access Enters From The Two Car Attached Garage. The Lower Level Provides Storage And Flex Living Space For An Office Or Play Room. Located Close To Washington Elementary School And Easy Access To Major Highways, Nyc Transportation And Newark Liberty Int'l Airport. Dogs Certain Breeds, Please Call. Fee Is 1 Mos. Rent Paid By Tenant
Rental Info
Lease Terms:
1 Year, 2 Years
Required:
1MthAdvn,1.5MthSy,CredtRpt,IncmVrfy,TenInsRq
Tenant Pays:
Cable T.V., Electric, Gas, Heat, Hot Water, Water
Rent Includes:
Sewer, Trash Removal
Tenant Use Of:
n/a
Furnishings:
Unfurnished
Age Restricted:
No
Handicap:
No
General Info
Square Foot:
n/a
Renovated:
2013
Rooms:
8
Room Features:
1/2 Bath, Full Bath, Separate Dining Area, Stall Shower, Tub Only, Walk-In Closet
Interior:
Carbon Monoxide Detector, Smoke Detector
Appliances:
Dishwasher, Disposal, Dryer, Generator-Hookup, Range/Oven-Gas, Refrigerator, Washer
Basement:
Yes - Finished-Partially
Fireplaces:
1
Flooring:
Tile, Vinyl-Linoleum, Wood
Exterior:
Curbs, Deck
Amenities:
Storage
Room Levels
Basement:
Office, Storage Room, Utility Room
Ground:
Family Room, Foyer, Powder Room
Level 1:
Dining Room, Kitchen, Living Room
Level 2:
3 Bedrooms, Bath Main, Bath(s) Other
Level 3:
n/a
Room Sizes
Kitchen:
10x10 First
Dining Room:
10x13 First
Living Room:
19x13 First
Family Room:
14x13 Ground
Bedroom 1:
11x15 Second
Bedroom 2:
10x10 Second
Bedroom 3:
11x10 Second
Parking
Garage:
2-Car
Description:
Built-In Garage
Parking:
2
Lot Features
Acres:
0.21
Dimensions:
75X120
Lot Description:
Backs to Golf Course, Level Lot
Road Description:
City/Town Street
Zoning:
n/a
Utilities
Heating System:
1 Unit
Heating Source:
Gas-Natural
Cooling:
1 Unit, Ceiling Fan, Central Air
Water Heater:
Gas
Utilities:
Electric, Gas-Natural
Water:
Public Water
Sewer:
Public Sewer
Services:
Cable TV, Fiber Optic Available, Garbage Included
School Information
Elementary:
Washington
Middle:
Summit MS
High School:
Summit HS
Community Information
County:
Union
Town:
Summit City
Neighborhood:
n/a
Location:
Residential Area
Listing Information
MLS ID:
3984793
List Date:
09-04-2025
Days On Market:
0
Listing Broker:
PROMINENT PROPERTIES SIR
Listing Agent:

Request More Information
Shawn and Diane Fox
RE/MAX American Dream
3108 Route 10 West
Denville, NJ 07834
Call: (973) 277-7853
Web: EdenLaneLiving.com

