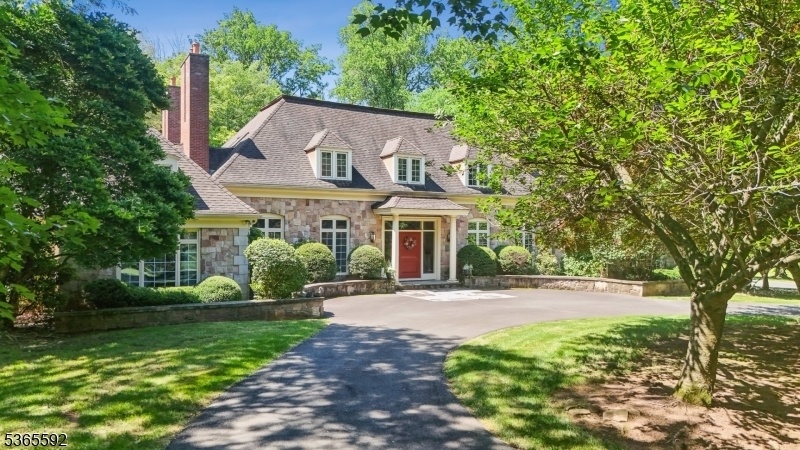72 Village Rd
Harding Twp, NJ 07976







Price: $2,350,000
GSMLS: 3984809Type: Single Family
Style: Custom Home
Beds: 5
Baths: 3 Full & 1 Half
Garage: 3-Car
Year Built: 1984
Acres: 4.49
Property Tax: $20,114
Description
Nestled In One Of New Vernon's Most Picturesque And Sought-after Locations, 72 Village Road Offers The Perfect Blend Of Charm, Privacy, And Functionality. Situated On 4.5 Acres Of Beautifully Landscaped Grounds, This Elegant Residence Provides A Serene Retreat While Being Just Minutes From Town Conveniences. This Warm And Inviting Home Is Thoughtfully Designed For Both Easy Everyday Living And Gracious Entertaining. A Grand Front Foyer Opens To A Formal Living Room And Dining Room Each With Its Own Fireplace Setting The Tone For Refined Comfort. The Expansive Family Room, Featuring A Large Fireplace And Walls Of Windows, Floods The Space With Natural Light And Provides Seamless Access To The Private Patio Framed By A Classic Stone Wall And Lush Backyard.the Eat-in Kitchen Sits Just Off The Family Room, Making It Ideal For Both Casual Meals And Larger Gatherings. The Main Level Also Includes A Spacious Home Office, A Delightful Screened-in Porch, Powder Room, And Two Bedrooms With A Shared Full Bath Perfect For Guests Or Convenient One-floor Living.upstairs, The Generous Primary Suite Boasts Walk-in Closets And A Sunlit En-suite Bath With Views Of The Peaceful Backyard. Two Additional Bedrooms And A Full Hall Bath Complete The Second Level. A Rare Opportunity To Own A Timeless Home On Stunning Acreage In The Heart Of New Vernon. Don't Miss Your Chance To Experience This Exceptional Property.
Rooms Sizes
Kitchen:
First
Dining Room:
First
Living Room:
First
Family Room:
First
Den:
n/a
Bedroom 1:
Second
Bedroom 2:
Second
Bedroom 3:
Second
Bedroom 4:
First
Room Levels
Basement:
Utility Room
Ground:
n/a
Level 1:
2Bedroom,BathMain,BathOthr,DiningRm,FamilyRm,Foyer,Kitchen,Laundry,LivingRm,Screened
Level 2:
3 Bedrooms, Bath Main, Bath(s) Other
Level 3:
n/a
Level Other:
n/a
Room Features
Kitchen:
Center Island, Eat-In Kitchen
Dining Room:
Formal Dining Room
Master Bedroom:
Full Bath, Walk-In Closet
Bath:
Stall Shower
Interior Features
Square Foot:
n/a
Year Renovated:
n/a
Basement:
Yes - Unfinished
Full Baths:
3
Half Baths:
1
Appliances:
Cooktop - Gas, Dishwasher, Dryer, Generator-Built-In, Refrigerator, Wall Oven(s) - Electric, Washer, Water Softener-Own
Flooring:
Carpeting, Tile, Wood
Fireplaces:
3
Fireplace:
Dining Room, Family Room, Living Room, Wood Burning
Interior:
Blinds,CeilCath,CeilHigh,Skylight,SmokeDet,StallShw,TubShowr,WlkInCls
Exterior Features
Garage Space:
3-Car
Garage:
Attached Garage, Oversize Garage
Driveway:
Blacktop
Roof:
Asphalt Shingle
Exterior:
Stone, Wood Shingle
Swimming Pool:
No
Pool:
n/a
Utilities
Heating System:
Forced Hot Air, Multi-Zone
Heating Source:
Oil Tank Above Ground - Inside
Cooling:
2 Units, Central Air, Multi-Zone Cooling
Water Heater:
Electric
Water:
Well
Sewer:
Septic 5+ Bedroom Town Verified
Services:
Cable TV Available, Garbage Extra Charge
Lot Features
Acres:
4.49
Lot Dimensions:
n/a
Lot Features:
Wooded Lot
School Information
Elementary:
Harding Township School (K-8)
Middle:
Harding Township School (K-8)
High School:
Madison High Sch0ol (9-12)
Community Information
County:
Morris
Town:
Harding Twp.
Neighborhood:
n/a
Application Fee:
n/a
Association Fee:
n/a
Fee Includes:
n/a
Amenities:
n/a
Pets:
n/a
Financial Considerations
List Price:
$2,350,000
Tax Amount:
$20,114
Land Assessment:
$763,700
Build. Assessment:
$920,900
Total Assessment:
$1,684,600
Tax Rate:
1.19
Tax Year:
2024
Ownership Type:
Fee Simple
Listing Information
MLS ID:
3984809
List Date:
09-04-2025
Days On Market:
0
Listing Broker:
KL SOTHEBY'S INT'L. REALTY
Listing Agent:







Request More Information
Shawn and Diane Fox
RE/MAX American Dream
3108 Route 10 West
Denville, NJ 07834
Call: (973) 277-7853
Web: EdenLaneLiving.com




