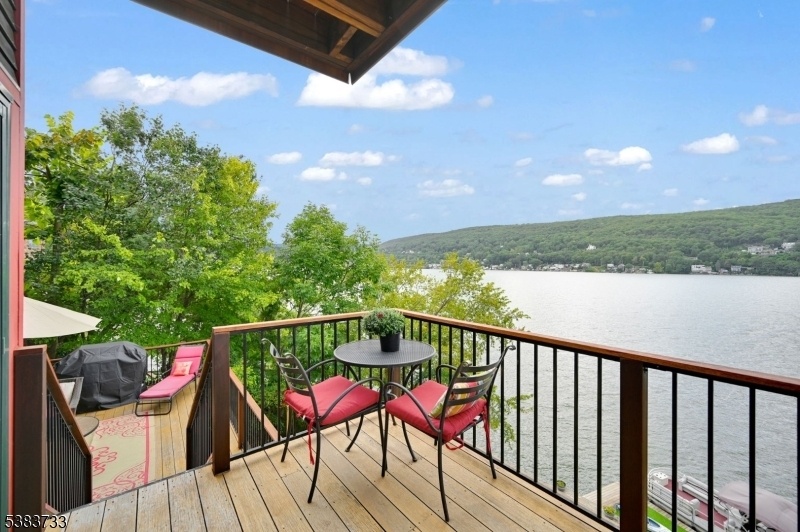10 Van Orden Ln
Greenwood Lake, NJ 10925

















































Price: $1,599,000
GSMLS: 3985785Type: Single Family
Style: Custom Home
Beds: 2
Baths: 2 Full
Garage: 2-Car
Year Built: 1999
Acres: 0.00
Property Tax: $12,571
Description
Welcome To Your Private Lakefront Retreat, Where Craftsmanship Meets Luxury! Perched Above Sparkling Waters W/panoramic Views, Celebrating Every Season! Step Inside & Be Drawn To The Arched Picture Window Framing The Lake. Natural Light Floods The Open Concept, Blending Indoor & Outdoor. The Kitchen Is The Heart W/granite Countertops, Commercial Appliances, A Ctr Island W/breakfast Bar, Auxiliary/prep Sink, & Abundant Cabinetry. Reclaimed Barn Wood From Sugar Loaf, Ny Enriches The Design, Seen In Exposed Beams, Fireplace Mantle, Built-in Desk & Bookshelves, Primary Bed Headboard/doors & The Custom Dining Table. Anchoring The Dining Rm Is A Slate Ledge Stone Faced Floor-to-ceiling Wood Burning Fireplace. The Living Rm Invites You To Relax & Take In The Views. Step Out Onto Multi Decks That Cascade Down To The Shoreline With Gazebo W/firepit & Ceiling Fan, And Your Own Private Boat Dock! The Loft Built-in Desk & Bookshelves Overlooks The Dining Rm. The Primary Suite Has A Vaulted Ceiling, A Reclaimed Wood Headboard/doors, A Spa Bath W/radiant Heated Flrs, Steam Shower, Quartz Seating, & Balcony. A 2nd Bedroom With Balcony. Highlights Are Brazilian Red Cherry Hwd Floors, Central Air, Hydro-air Heating, Radiant Heated Baths, Whole-house Surround Sound, Oversized Garage With Workshop, Loft & Crawl Space Storage, And Driveway For 7+ Cars. Set On A Quiet Dead-end Street, This Property Delivers An Extraordinary Lake Lifestyle In Every Detail.
Rooms Sizes
Kitchen:
First
Dining Room:
First
Living Room:
First
Family Room:
n/a
Den:
Second
Bedroom 1:
Second
Bedroom 2:
Second
Bedroom 3:
n/a
Bedroom 4:
n/a
Room Levels
Basement:
n/a
Ground:
n/a
Level 1:
Bath Main, Dining Room, Kitchen, Living Room
Level 2:
2 Bedrooms, Bath(s) Other, Den, Laundry Room, Loft
Level 3:
n/a
Level Other:
n/a
Room Features
Kitchen:
Breakfast Bar, Center Island, Separate Dining Area
Dining Room:
Formal Dining Room
Master Bedroom:
Full Bath
Bath:
Stall Shower, Steam
Interior Features
Square Foot:
n/a
Year Renovated:
n/a
Basement:
Yes - Crawl Space, Partial, Unfinished
Full Baths:
2
Half Baths:
0
Appliances:
Carbon Monoxide Detector
Flooring:
Wood
Fireplaces:
1
Fireplace:
Dining Room, Wood Burning
Interior:
BarDry,CeilBeam,CeilHigh,JacuzTyp,SecurSys,StallShw,StallTub,Steam,StereoSy
Exterior Features
Garage Space:
2-Car
Garage:
Detached Garage, Loft Storage, Oversize Garage
Driveway:
Off-Street Parking, On-Street Parking, Paver Block
Roof:
Asphalt Shingle, Metal
Exterior:
CedarSid,Stone
Swimming Pool:
n/a
Pool:
n/a
Utilities
Heating System:
Forced Hot Air
Heating Source:
Gas-Propane Leased
Cooling:
Central Air
Water Heater:
See Remarks
Water:
Public Water
Sewer:
Private, Septic
Services:
Cable TV Available, Garbage Extra Charge
Lot Features
Acres:
0.00
Lot Dimensions:
n/a
Lot Features:
Irregular Lot, Lake Front, Lake/Water View, Mountain View, Waterfront
School Information
Elementary:
n/a
Middle:
n/a
High School:
n/a
Community Information
County:
Other
Town:
Greenwood Lake
Neighborhood:
Greenwood Lake NY La
Application Fee:
n/a
Association Fee:
n/a
Fee Includes:
n/a
Amenities:
Boats - Gas Powered Allowed, Lake Privileges
Pets:
n/a
Financial Considerations
List Price:
$1,599,000
Tax Amount:
$12,571
Land Assessment:
$9,999
Build. Assessment:
$9,999
Total Assessment:
$9,999
Tax Rate:
99.00
Tax Year:
2024
Ownership Type:
Fee Simple
Listing Information
MLS ID:
3985785
List Date:
09-09-2025
Days On Market:
53
Listing Broker:
WERNER REALTY
Listing Agent:

















































Request More Information
Shawn and Diane Fox
RE/MAX American Dream
3108 Route 10 West
Denville, NJ 07834
Call: (973) 277-7853
Web: EdenLaneLiving.com

