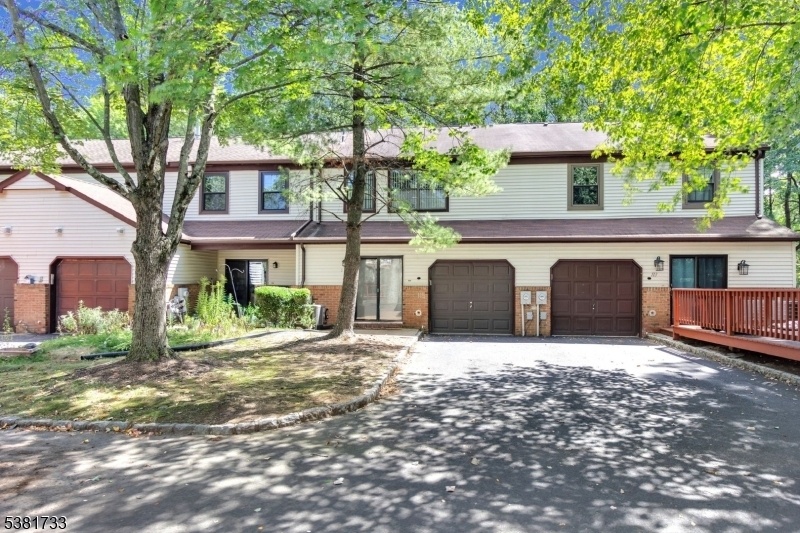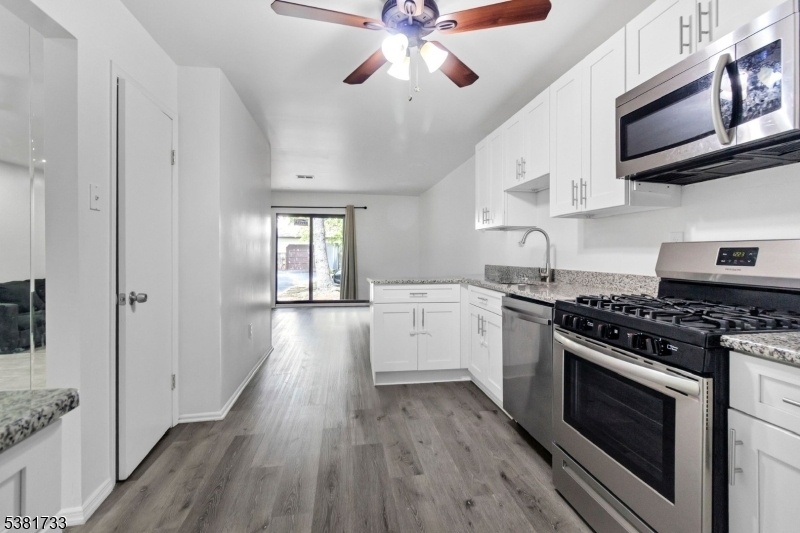115 Aspen Dr
North Brunswick Twp, NJ 08902












Price: $3,000
GSMLS: 3985793Type: Condo/Townhouse/Co-op
Beds: 2
Baths: 2 Full & 1 Half
Garage: 1-Car
Basement: No
Year Built: 1991
Pets: Call
Available: Immediately
Description
Welcome To Your Spacious 1,680 Sq. Ft. 2-bedroom, 2.5-bath Townhome, Ideally Located Just 10 Minutes From The New Brunswick/jersey Ave Train Station And 5 Minutes From The Lively Main Street Shopping And Dining Complex. The Freshly Painted Main Level Features A Bright Kitchen With Brand-new Stainless Steel Appliances, Modern Cabinets, And Granite Countertops. The Open-concept Living And Dining Area Is Enhanced With New Tile Flooring, Creating A Warm And Inviting Space For Both Relaxing And Entertaining. Upstairs, You'll Find Beautiful Hardwood Flooring Throughout, A Convenient New Washer And Dryer, A Large Master Suite With A Private En-suite Bath, And A Second Generously Sized Bedroom With An Additional Full Bath. Enjoy Natural Sunlight, Added Privacy, And Your Own Back Porch Overlooking Tree-lined Views, Perfect For Unwinding At The End Of The Day. This Home Also Includes One Reserved Parking Space, An Attached Garage, And Ample Guest Parking. As A Resident Of Indian Head North, You'll Have Access To Community Amenities Including A Tennis Court, Children's Playground, And More. Don't Miss The Chance To Make This Well-maintained Home Yours, Schedule A Showing Today And Experience All That This Vibrant Community Has To Offer!
Rental Info
Lease Terms:
1 Year, See Remarks
Required:
1.5MthSy,CredtRpt,IncmVrfy,SeeRem,TenAppl
Tenant Pays:
Electric, Gas, Heat
Rent Includes:
Maintenance-Common Area, Water
Tenant Use Of:
Laundry Facilities
Furnishings:
Completely
Age Restricted:
No
Handicap:
n/a
General Info
Square Foot:
n/a
Renovated:
n/a
Rooms:
5
Room Features:
Liv/Dining Combo, Stall Shower, Tub Shower
Interior:
n/a
Appliances:
Dishwasher, Dryer, Microwave Oven, Refrigerator, Washer
Basement:
No
Fireplaces:
No
Flooring:
Tile, Wood
Exterior:
n/a
Amenities:
Playground, Tennis Courts
Room Levels
Basement:
n/a
Ground:
n/a
Level 1:
Bath(s) Other, Dining Room, Family Room, Foyer, Kitchen, Living Room
Level 2:
2 Bedrooms, Bath Main, Bath(s) Other, Laundry Room
Level 3:
n/a
Room Sizes
Kitchen:
First
Dining Room:
First
Living Room:
First
Family Room:
n/a
Bedroom 1:
Second
Bedroom 2:
Second
Bedroom 3:
n/a
Parking
Garage:
1-Car
Description:
Attached Garage
Parking:
n/a
Lot Features
Acres:
0.05
Dimensions:
23X100
Lot Description:
n/a
Road Description:
n/a
Zoning:
n/a
Utilities
Heating System:
Forced Hot Air
Heating Source:
Gas-Natural
Cooling:
Central Air
Water Heater:
Gas
Utilities:
See Remarks
Water:
Public Water
Sewer:
Public Sewer
Services:
n/a
School Information
Elementary:
n/a
Middle:
n/a
High School:
n/a
Community Information
County:
Middlesex
Town:
North Brunswick Twp.
Neighborhood:
Indian Head North
Location:
See Remarks
Listing Information
MLS ID:
3985793
List Date:
09-09-2025
Days On Market:
0
Listing Broker:
SIGNATURE REALTY NJ
Listing Agent:












Request More Information
Shawn and Diane Fox
RE/MAX American Dream
3108 Route 10 West
Denville, NJ 07834
Call: (973) 277-7853
Web: EdenLaneLiving.com

