1 S Stanley Rd
South Orange Village Twp, NJ 07079
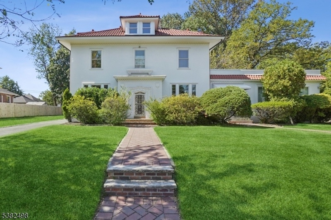
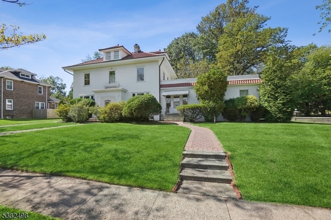
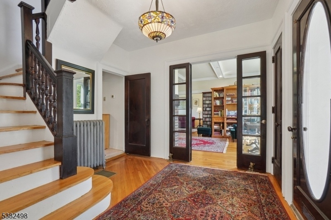
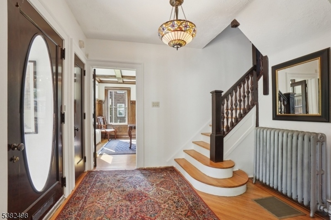
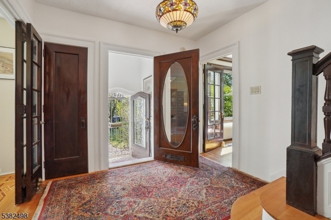
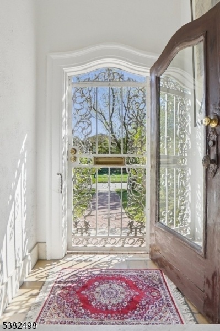
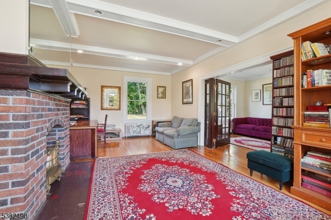
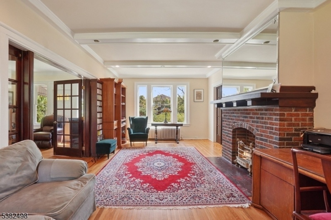
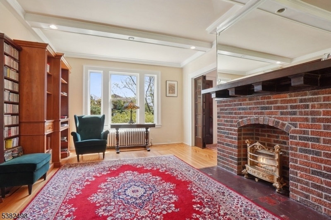
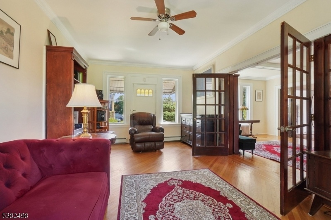
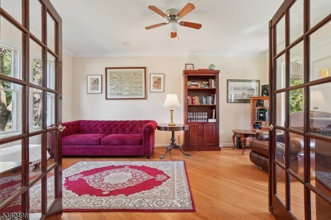
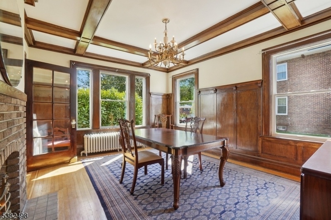
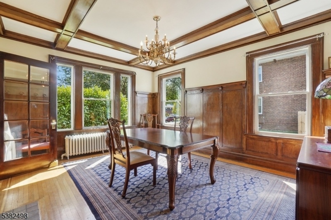
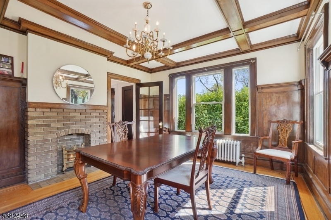
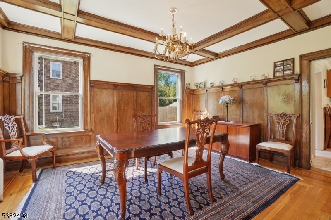
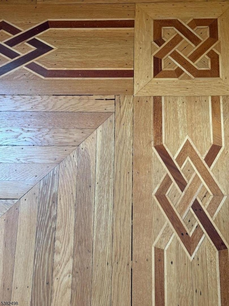
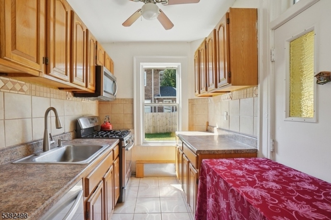
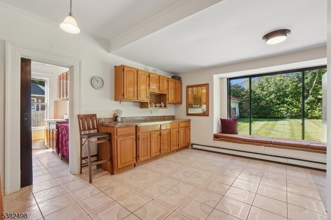
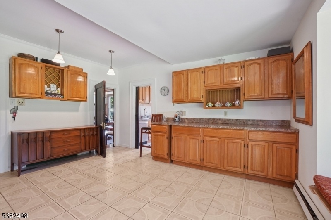
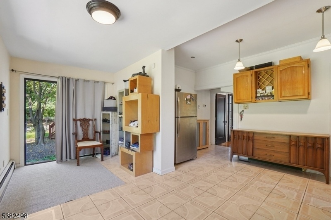
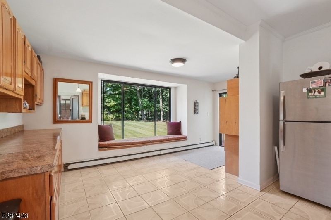
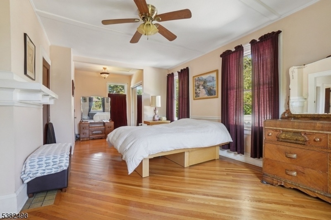
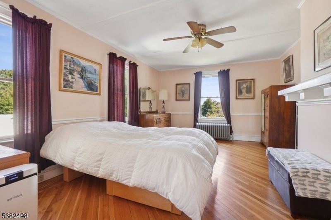
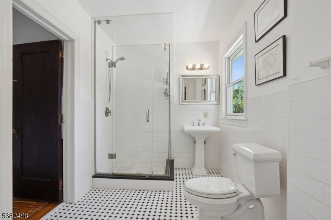

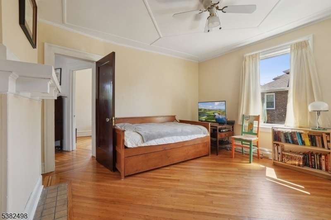
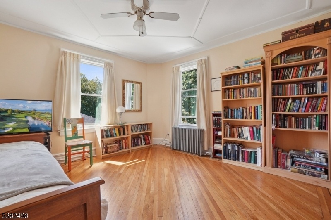
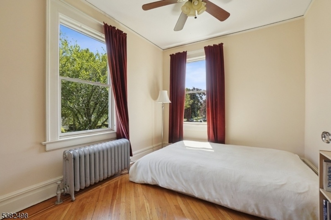
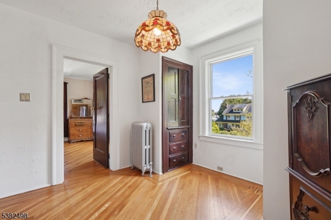
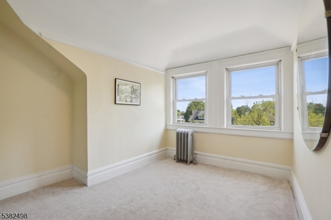
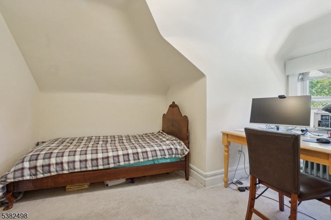
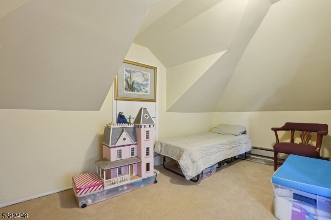
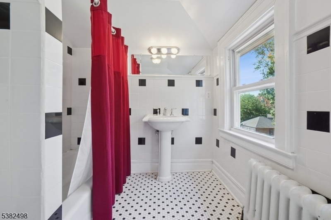
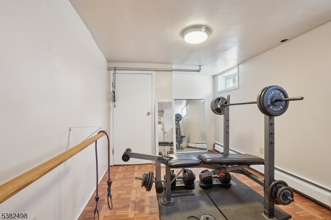
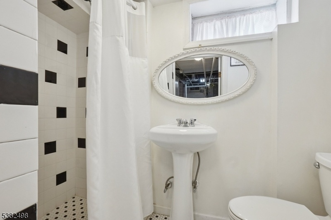
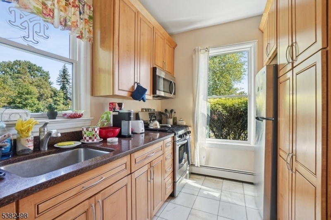
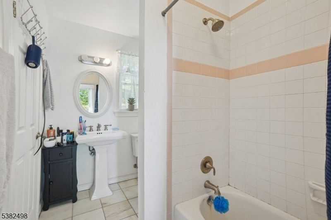
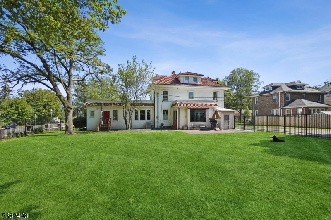
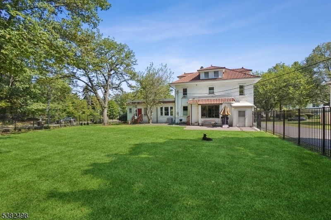
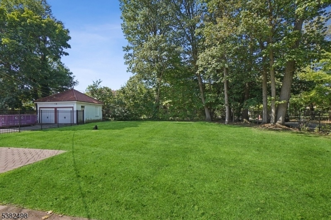
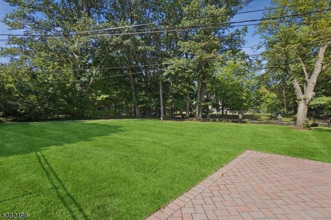
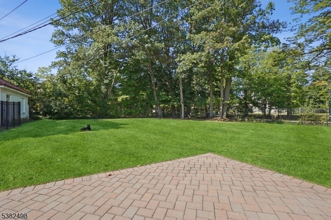
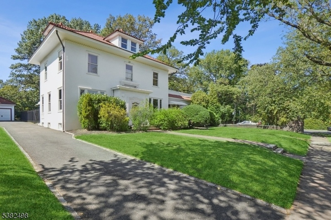
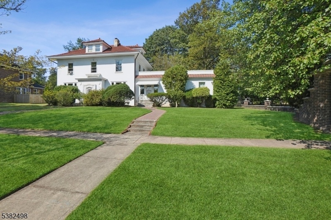
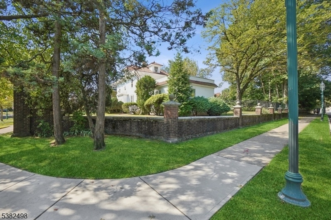
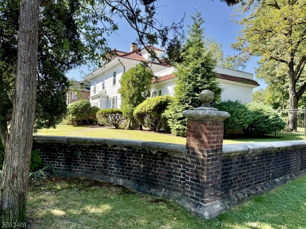
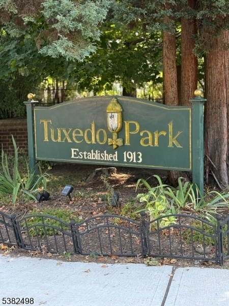
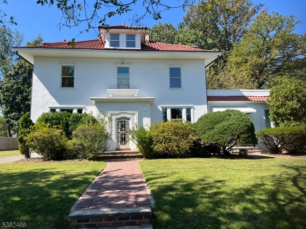
Price: $899,000
GSMLS: 3986943Type: Single Family
Style: Colonial
Beds: 5
Baths: 4 Full
Garage: 2-Car
Year Built: 1923
Acres: 0.41
Property Tax: $20,666
Description
Timeless Elegance Meets Modern Comfort In This Exceptional South Orange Home In The Historic Tuxedo Park Enclave, Just Moments From South Orange Village Shops, Dining, And Midtown Direct Trains To Nyc. Rich Architectural Details, Including Beautiful Custom Millwork, Pair Seamlessly With Modern Updates Across A Versatile Floor Plan. Formal Living And Dining Rooms Showcase Beamed Ceilings And Inlaid Hardwoods, While The Kitchen Offers Ample Storage And Newer Appliances And Allows For Future Redesign. Upstairs, Find A Spacious Primary Bedroom, Additional Hall Bedrooms, Home Office Space, And Updated Baths. The Lower Level Adds Recreation Space With A Exercise Room, Bonus Full Bath, Plus Laundry And Plenty Of Room For Storage. Rare Private In-law/au Pair Suite Has Its Own Entrance, Plus Updated Full Kitchen, Bedroom, Den And Full Bath Offering Incredible Flexibility. Enjoy Outdoor Living On The New Paver Patio Which Overlooks An Expansive Fully Fenced Lawn Surrounded By Mature Trees. Recent Upgrades Include A Ludowici Clay Tile Style Roof, Copper Gutters, Restored Chimney, Thermal Windows By Pella, New Central Ac On The First Floor, Updated Plumbing And Electrical, Newer Garage Doors, New Paver Walkways, Updated Baths With Kohler And Moen Fixtures And More. Jitney Bus Stop Is At The Corner For Easy Commuter Access To The South Orange Train Station.
Rooms Sizes
Kitchen:
18x18 First
Dining Room:
13x16 First
Living Room:
13x23 First
Family Room:
12x18 First
Den:
9x15 Third
Bedroom 1:
13x23 Second
Bedroom 2:
13x9 Second
Bedroom 3:
13x13 Second
Bedroom 4:
13x12 Third
Room Levels
Basement:
Bath(s) Other, Exercise Room, Laundry Room, Storage Room, Utility Room
Ground:
n/a
Level 1:
1Bedroom,BathOthr,DiningRm,Vestibul,FamilyRm,Foyer,Kitchen,LivingRm,MudRoom,OutEntrn
Level 2:
3 Bedrooms, Bath Main
Level 3:
1 Bedroom, Bath(s) Other, Office
Level Other:
n/a
Room Features
Kitchen:
Eat-In Kitchen, Separate Dining Area
Dining Room:
Formal Dining Room
Master Bedroom:
n/a
Bath:
n/a
Interior Features
Square Foot:
3,200
Year Renovated:
n/a
Basement:
Yes - Finished-Partially, Partial
Full Baths:
4
Half Baths:
0
Appliances:
Carbon Monoxide Detector, Dishwasher, Dryer, Microwave Oven, Range/Oven-Gas, Refrigerator, Sump Pump, Washer
Flooring:
Carpeting, Marble, Tile, Wood
Fireplaces:
2
Fireplace:
Dining Room, Living Room, Non-Functional
Interior:
CeilBeam,StallShw,StallTub
Exterior Features
Garage Space:
2-Car
Garage:
Detached Garage
Driveway:
1 Car Width, Blacktop
Roof:
Flat, Tile
Exterior:
Stucco, Vinyl Siding
Swimming Pool:
n/a
Pool:
n/a
Utilities
Heating System:
Baseboard - Hotwater, Multi-Zone, Radiators - Hot Water
Heating Source:
Gas-Natural
Cooling:
Ceiling Fan, Central Air, Window A/C(s)
Water Heater:
n/a
Water:
Public Water
Sewer:
Public Sewer
Services:
n/a
Lot Features
Acres:
0.41
Lot Dimensions:
n/a
Lot Features:
n/a
School Information
Elementary:
SOMSD III
Middle:
SOMSD III
High School:
COLUMBIA
Community Information
County:
Essex
Town:
South Orange Village Twp.
Neighborhood:
Tuxedo Park
Application Fee:
n/a
Association Fee:
n/a
Fee Includes:
n/a
Amenities:
n/a
Pets:
n/a
Financial Considerations
List Price:
$899,000
Tax Amount:
$20,666
Land Assessment:
$293,000
Build. Assessment:
$530,700
Total Assessment:
$823,700
Tax Rate:
2.51
Tax Year:
2024
Ownership Type:
Fee Simple
Listing Information
MLS ID:
3986943
List Date:
09-15-2025
Days On Market:
64
Listing Broker:
KELLER WILLIAMS MID-TOWN DIRECT
Listing Agent:
















































Request More Information
Shawn and Diane Fox
RE/MAX American Dream
3108 Route 10 West
Denville, NJ 07834
Call: (973) 277-7853
Web: EdenLaneLiving.com

