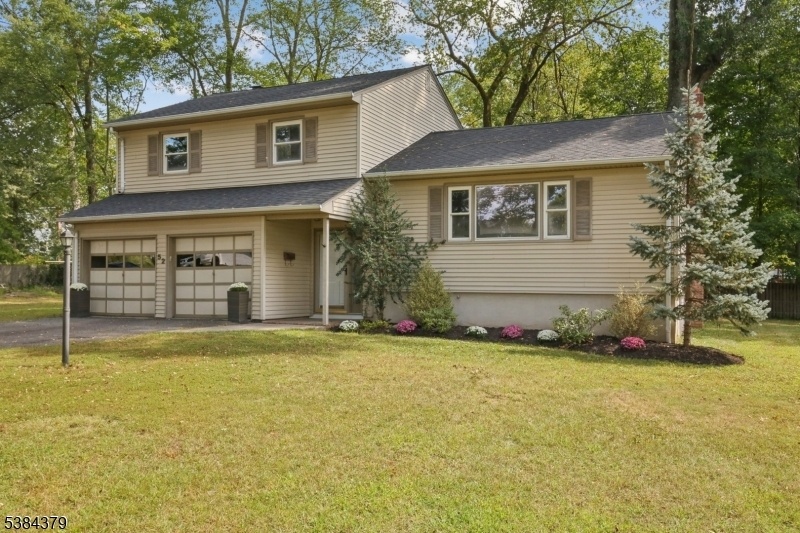52 Columbia Ave
Berkeley Heights Twp, NJ 07922































Price: $849,000
GSMLS: 3987376Type: Single Family
Style: Split Level
Beds: 3
Baths: 2 Full & 1 Half
Garage: 2-Car
Year Built: 1962
Acres: 0.34
Property Tax: $10,563
Description
Don?t Miss The Opportunity To Make 52 Columbia Ave Your New Home. Nestled In A Prime Berkeley Heights Location, You?ll Enjoy Easy Access To The Nyc Train Station, Charming Downtown Shops, And Top Restaurants. It Is Only A Short Distance To Nearby Parks And Playgrounds For Outdoor Enjoyment. This Beautifully Renovated, 3-bedroom, 2.5-bathroom Split-level Home Features A Brand-new Roof, Plumbing, Electrical Wiring, Furnace, And Hardwood Flooring Throughout, Plus Updated Lighting And So Much More.the Open-plan First Floor Is Bathed In Natural Light From Large Windows, Showcasing A Brand-new Kitchen, Dining Area, And Living Room. The Kitchen Is Equipped With All-new Stainless-steel Appliances, Quartz Countertops, And An Oversized Center Island?perfect For Entertaining. The Home Is Freshly Painted Inside And Is Truly Move-in Ready.double Driveway For The Attached 2-car Garage. Enter The Home On The Ground Floor, Where A Conveniently Located Recreation Room Leads To The Backyard And Stone Patio.the Home Is Situated On An Oversized Lot. Home Owner Has Architectural Drawings Available Of Plans To Add An Approx 1,800 Sq Ft Addition, For Which Approval Has Already Been Obtained From The Town.
Rooms Sizes
Kitchen:
9x14 First
Dining Room:
11x11 First
Living Room:
22x14 First
Family Room:
19x12 Ground
Den:
n/a
Bedroom 1:
15x13 Second
Bedroom 2:
11x15 Second
Bedroom 3:
10x12 Second
Bedroom 4:
n/a
Room Levels
Basement:
n/a
Ground:
FamilyRm,Foyer,GarEnter,PowderRm,Walkout
Level 1:
Kitchen,LivDinRm
Level 2:
3 Bedrooms, Bath Main, Bath(s) Other
Level 3:
n/a
Level Other:
n/a
Room Features
Kitchen:
Center Island, Eat-In Kitchen
Dining Room:
Living/Dining Combo
Master Bedroom:
Full Bath
Bath:
Stall Shower
Interior Features
Square Foot:
n/a
Year Renovated:
2022
Basement:
Yes - Crawl Space, Full, Unfinished
Full Baths:
2
Half Baths:
1
Appliances:
Carbon Monoxide Detector, Dishwasher, Dryer, Kitchen Exhaust Fan, Microwave Oven, Range/Oven-Gas, Refrigerator, Self Cleaning Oven, Washer
Flooring:
Tile, Wood
Fireplaces:
No
Fireplace:
n/a
Interior:
Carbon Monoxide Detector, Smoke Detector
Exterior Features
Garage Space:
2-Car
Garage:
Attached Garage, Garage Door Opener
Driveway:
2 Car Width, Blacktop, Driveway-Exclusive
Roof:
Asphalt Shingle
Exterior:
Vinyl Siding
Swimming Pool:
No
Pool:
n/a
Utilities
Heating System:
1 Unit, Baseboard - Hotwater
Heating Source:
Electric, Gas-Natural
Cooling:
1 Unit, Central Air
Water Heater:
Gas
Water:
Public Water
Sewer:
Public Sewer
Services:
n/a
Lot Features
Acres:
0.34
Lot Dimensions:
n/a
Lot Features:
Level Lot
School Information
Elementary:
n/a
Middle:
n/a
High School:
Governor
Community Information
County:
Union
Town:
Berkeley Heights Twp.
Neighborhood:
n/a
Application Fee:
n/a
Association Fee:
n/a
Fee Includes:
n/a
Amenities:
n/a
Pets:
Yes
Financial Considerations
List Price:
$849,000
Tax Amount:
$10,563
Land Assessment:
$127,200
Build. Assessment:
$119,200
Total Assessment:
$246,400
Tax Rate:
4.29
Tax Year:
2024
Ownership Type:
Fee Simple
Listing Information
MLS ID:
3987376
List Date:
09-17-2025
Days On Market:
4
Listing Broker:
KELLER WILLIAMS REALTY
Listing Agent:































Request More Information
Shawn and Diane Fox
RE/MAX American Dream
3108 Route 10 West
Denville, NJ 07834
Call: (973) 277-7853
Web: EdenLaneLiving.com

