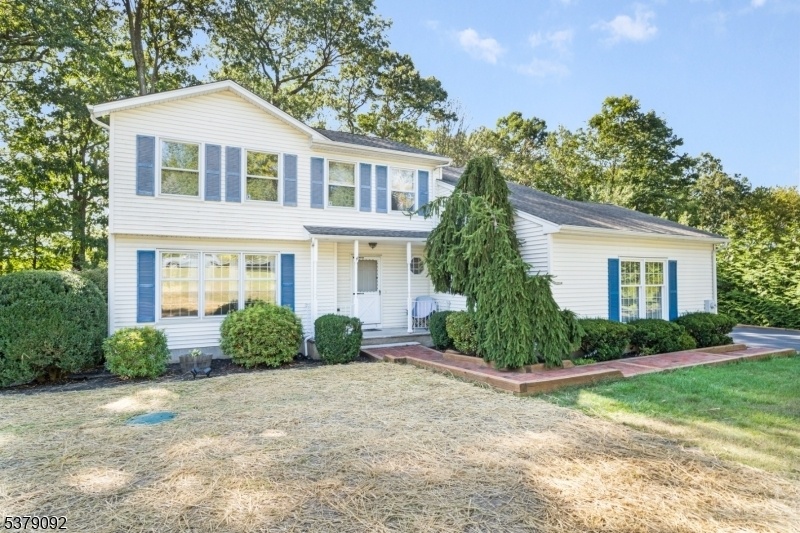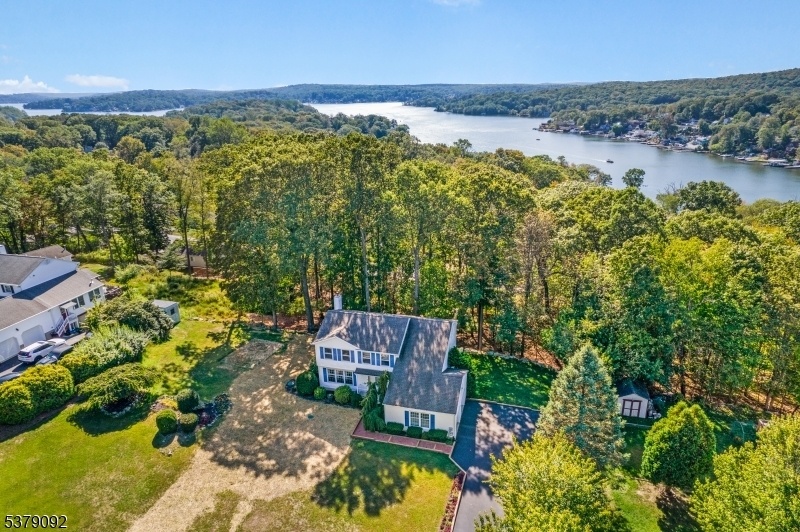16 Colonial Circle Dr
Jefferson Twp, NJ 07849



































Price: $624,000
GSMLS: 3987626Type: Single Family
Style: Colonial
Beds: 4
Baths: 2 Full & 1 Half
Garage: 2-Car
Year Built: 1987
Acres: 0.75
Property Tax: $10,446
Description
Lovely 4-bdrm /2.5 Bath Colonial In Dawns Mist Community Has Been Meticulously Maintained By The Original Owners.this Beautiful Home Is Nestled On Gorgeous, 3/4 Acre Lot W/tremendous Curb Appeal.the Spacious Floorplan Provides For Front Door Entry To A Light & Bright Livingrm, Eat-in Kitchen W/breakfast Nook Opens To Sunken Family Room On One Side & Dining Rm On The Other - Perfect For Entertaining! Powder Room, Laundry, Pantry, & Garage Entrance Complete This Level. Hardwood Floors Throughout Home, Including Under Carpeting In Bedroom, Hallway & Stairs-ready For Your Preferred Color/stain. Ul Primary Suite Has Private Bath W/walk In Shower & Double Closet. 3 More Roomy Bdrms & Shared Full Bath W/tub/shower, Not 1 But 2 Attics Available For Storage-access (mostly Floored) Attic Over The Garage From Primary Closet; 2nd Attic In Ul Hallway. Ll Basement Offers Addtl 699sf Of Finished, Versatile Living Space-currently Positioned As A Recreation+game Rm W/lots Of Closets-also Utility Rm & Fantastic Workshop. Sliders To Patio W/custom Brick Fireplace & Green Space For Outdoor Dining, S'mores Over The Pit Or Simply Conversation! Property Backs To Woods For Privacy. New Driveway (2023) For Plentiful Parking, 2-car Garage. Recent Updates Include Septic/inspected By Jeffersontwp Board Of Health, 40yr Timberline Roof & 3-zone Hwbb Furnace Installed Appx 12 Yrs Ago. Great Commuter Location, Enjoy The Proximity To Lk Hopatcong Restaurants, Marinas, Liffy Island Hiking & More. Quick Close!
Rooms Sizes
Kitchen:
n/a
Dining Room:
n/a
Living Room:
n/a
Family Room:
n/a
Den:
n/a
Bedroom 1:
n/a
Bedroom 2:
n/a
Bedroom 3:
n/a
Bedroom 4:
n/a
Room Levels
Basement:
GameRoom,RecRoom,Utility,Walkout,Workshop
Ground:
n/a
Level 1:
Breakfst,DiningRm,FamilyRm,GarEnter,Kitchen,Laundry,LivingRm,Pantry,PowderRm
Level 2:
4 Or More Bedrooms, Attic, Bath Main, Bath(s) Other
Level 3:
Attic
Level Other:
n/a
Room Features
Kitchen:
Separate Dining Area
Dining Room:
Formal Dining Room
Master Bedroom:
n/a
Bath:
Stall Shower
Interior Features
Square Foot:
n/a
Year Renovated:
n/a
Basement:
Yes - Finished-Partially, Walkout
Full Baths:
2
Half Baths:
1
Appliances:
Carbon Monoxide Detector, Dishwasher, Dryer, Microwave Oven, Range/Oven-Electric, Refrigerator, Washer
Flooring:
Carpeting, Tile, Wood
Fireplaces:
No
Fireplace:
n/a
Interior:
CODetect,SmokeDet,StallShw,TubShowr,WndwTret
Exterior Features
Garage Space:
2-Car
Garage:
Attached,InEntrnc
Driveway:
Blacktop, Driveway-Exclusive, Off-Street Parking
Roof:
Asphalt Shingle
Exterior:
Vinyl Siding
Swimming Pool:
n/a
Pool:
n/a
Utilities
Heating System:
Baseboard - Hotwater, Multi-Zone
Heating Source:
Oil Tank Above Ground - Inside
Cooling:
Ceiling Fan, House Exhaust Fan, Wall A/C Unit(s), Window A/C(s)
Water Heater:
From Furnace
Water:
Public Water
Sewer:
Septic 4 Bedroom Town Verified
Services:
Cable TV Available, Garbage Included
Lot Features
Acres:
0.75
Lot Dimensions:
n/a
Lot Features:
n/a
School Information
Elementary:
n/a
Middle:
Jefferson Middle School (6-8)
High School:
Jefferson High School (9-12)
Community Information
County:
Morris
Town:
Jefferson Twp.
Neighborhood:
Dawns Mist
Application Fee:
n/a
Association Fee:
n/a
Fee Includes:
n/a
Amenities:
n/a
Pets:
n/a
Financial Considerations
List Price:
$624,000
Tax Amount:
$10,446
Land Assessment:
$133,800
Build. Assessment:
$214,200
Total Assessment:
$348,000
Tax Rate:
2.90
Tax Year:
2024
Ownership Type:
Fee Simple
Listing Information
MLS ID:
3987626
List Date:
09-18-2025
Days On Market:
0
Listing Broker:
RE/MAX HOUSE VALUES
Listing Agent:



































Request More Information
Shawn and Diane Fox
RE/MAX American Dream
3108 Route 10 West
Denville, NJ 07834
Call: (973) 277-7853
Web: EdenLaneLiving.com




