59 Ferguson Rd
Warren Twp, NJ 07059
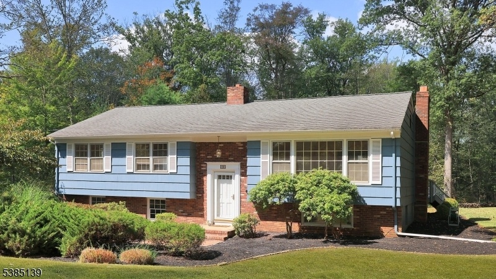
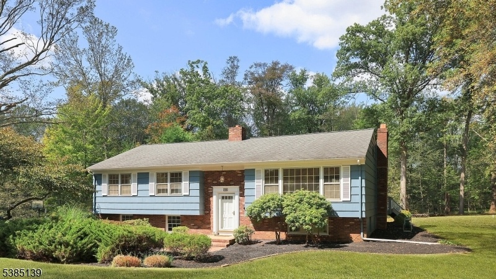
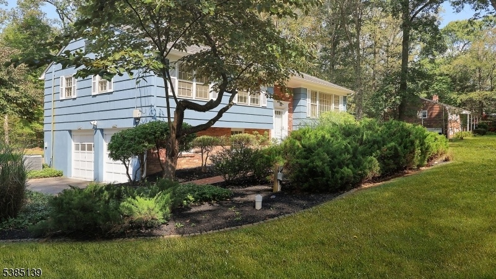
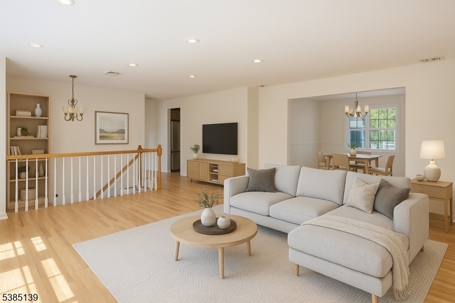
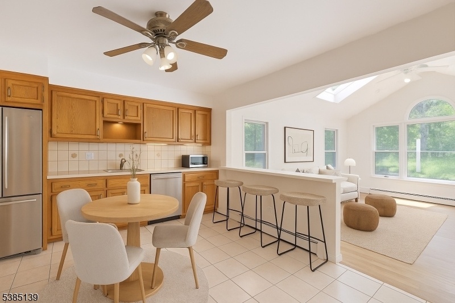
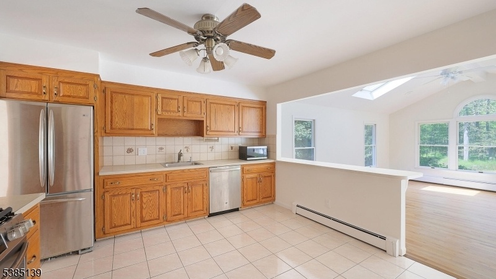
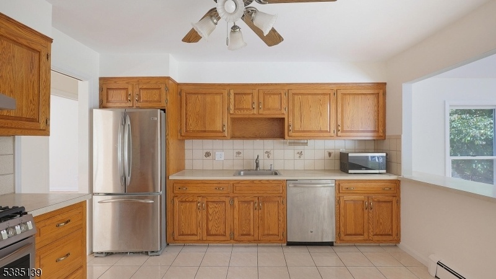
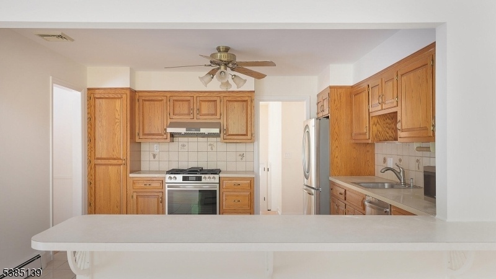
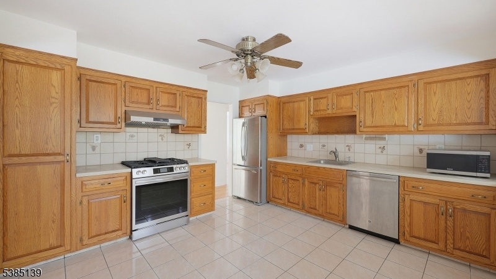
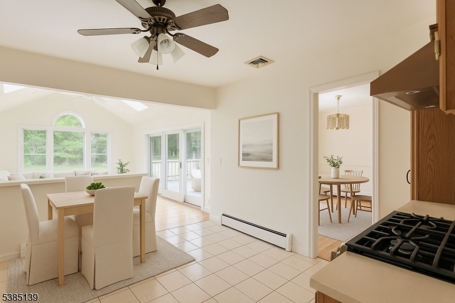
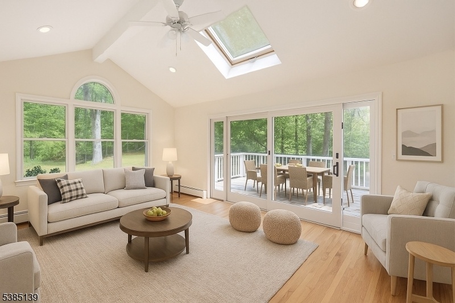
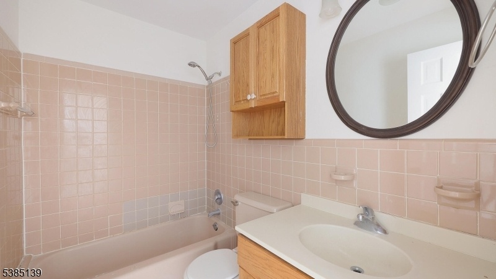
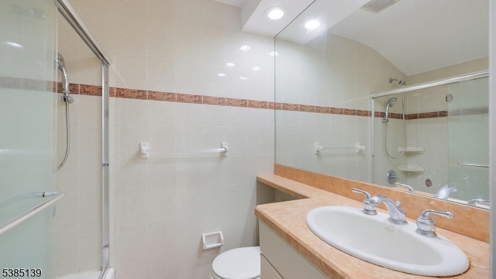
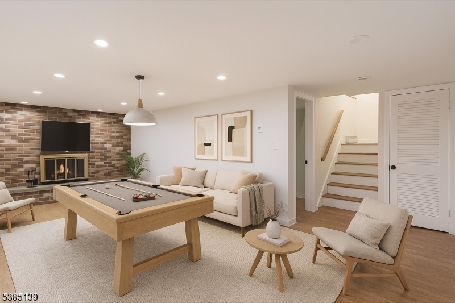
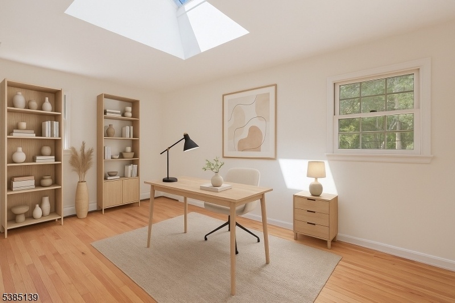
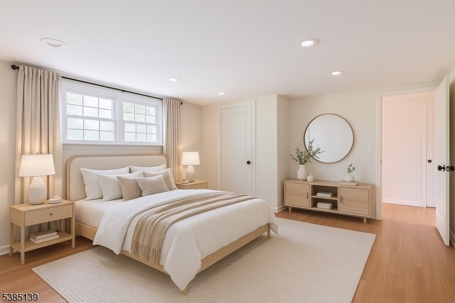
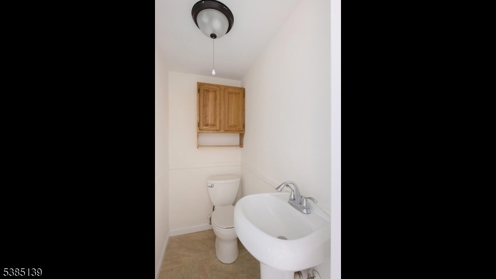
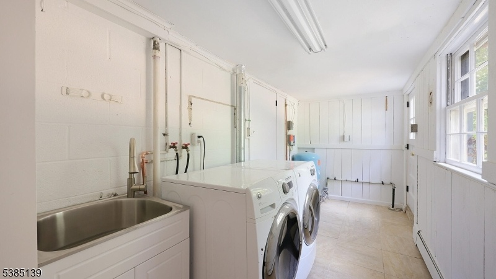
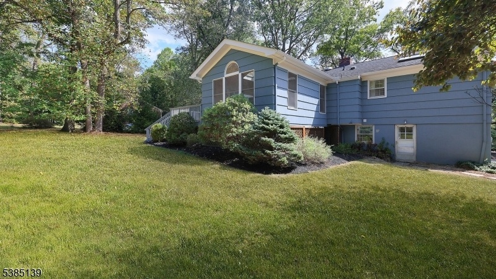
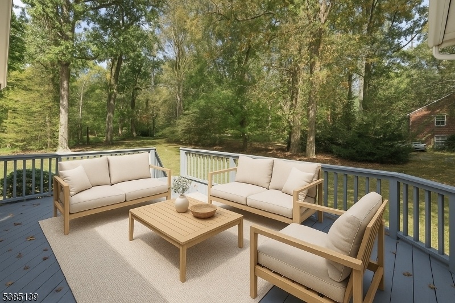
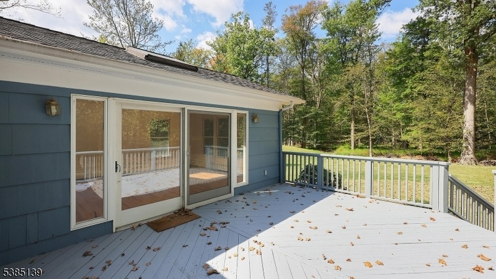
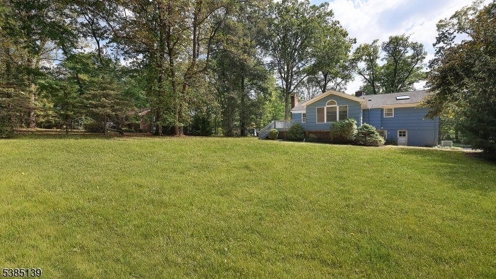
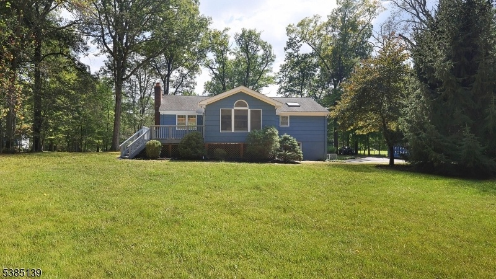
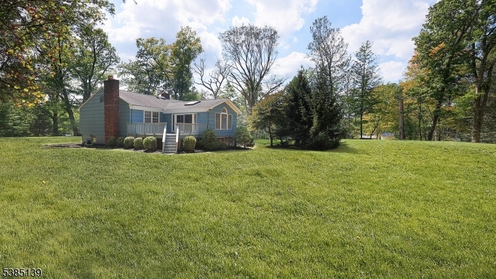
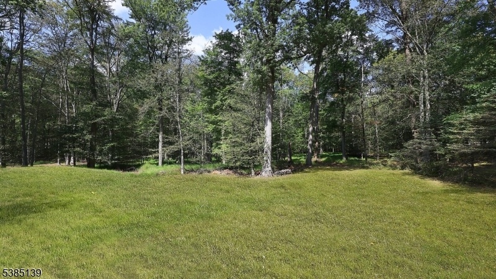
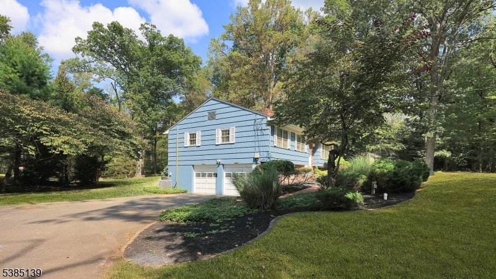
Price: $895,000
GSMLS: 3987694Type: Single Family
Style: Bi-Level
Beds: 4
Baths: 2 Full & 1 Half
Garage: 2-Car
Year Built: 1960
Acres: 1.52
Property Tax: $9,702
Description
Welcome to this beautifully updated bi-level home nestled on 1.52 acres of private, wooded land offering the perfect blend of peace, privacy, and modern comfort. Featuring 4 spacious bedrooms, 2.5 baths, and a 2 car garage, this bright and inviting home has been freshly painted. Gleaming hardwood floors run throughout much of the main living area, enhancing the home's warmth and charm. The open-concept living and dining areas are filled with natural light and oversized windows, making them perfect for everyday living and entertaining. Downstairs, the finished lower level provides additional flexible space ideal for a family room, home office, or guest suite. With a convenient half bath and access to the backyard, it's perfect for any lifestyle need. Step outside and enjoy your own private retreat. Surrounded by mature trees and nature, the expansive yard is perfect for outdoor gatherings, gardening, or simply relaxing in a peaceful setting. A brand-new septic system adds to the home's value and provides worry-free living. Located in a quiet, desirable area but still close to schools, shopping, and commuter routes, this home truly has it all.
Rooms Sizes
Kitchen:
13x12 First
Dining Room:
14x10 First
Living Room:
18x18 First
Family Room:
19x15 First
Den:
n/a
Bedroom 1:
13x12 First
Bedroom 2:
12x12 First
Bedroom 3:
12x10 First
Bedroom 4:
17x12 Ground
Room Levels
Basement:
n/a
Ground:
1 Bedroom, Laundry Room, Powder Room, Rec Room, Walkout
Level 1:
3 Bedrooms, Dining Room, Family Room, Kitchen, Living Room
Level 2:
n/a
Level 3:
n/a
Level Other:
n/a
Room Features
Kitchen:
Eat-In Kitchen
Dining Room:
n/a
Master Bedroom:
n/a
Bath:
n/a
Interior Features
Square Foot:
n/a
Year Renovated:
2025
Basement:
No
Full Baths:
2
Half Baths:
1
Appliances:
Carbon Monoxide Detector, Dishwasher, Kitchen Exhaust Fan, Refrigerator, Wall Oven(s) - Electric
Flooring:
Wood
Fireplaces:
1
Fireplace:
Living Room, Wood Burning
Interior:
Carbon Monoxide Detector, High Ceilings, Skylight
Exterior Features
Garage Space:
2-Car
Garage:
Attached Garage, Finished Garage, Garage Door Opener
Driveway:
1 Car Width, Blacktop
Roof:
Asphalt Shingle
Exterior:
Brick, Clapboard
Swimming Pool:
n/a
Pool:
n/a
Utilities
Heating System:
1 Unit, Baseboard - Hotwater
Heating Source:
Gas-Natural
Cooling:
1 Unit, Central Air
Water Heater:
Gas
Water:
Well
Sewer:
Septic 4 Bedroom Town Verified
Services:
n/a
Lot Features
Acres:
1.52
Lot Dimensions:
n/a
Lot Features:
Level Lot
School Information
Elementary:
A TOMASO
Middle:
MIDDLE
High School:
WHRHS
Community Information
County:
Somerset
Town:
Warren Twp.
Neighborhood:
n/a
Application Fee:
n/a
Association Fee:
n/a
Fee Includes:
n/a
Amenities:
n/a
Pets:
n/a
Financial Considerations
List Price:
$895,000
Tax Amount:
$9,702
Land Assessment:
$330,400
Build. Assessment:
$244,300
Total Assessment:
$574,700
Tax Rate:
1.84
Tax Year:
2024
Ownership Type:
Fee Simple
Listing Information
MLS ID:
3987694
List Date:
09-18-2025
Days On Market:
115
Listing Broker:
KL SOTHEBY'S INT'L. REALTY
Listing Agent:
Siu Y. Wong


























Request More Information
Shawn and Diane Fox
RE/MAX American Dream
3108 Route 10 West
Denville, NJ 07834
Call: (973) 277-7853
Web: EdenLaneLiving.com

