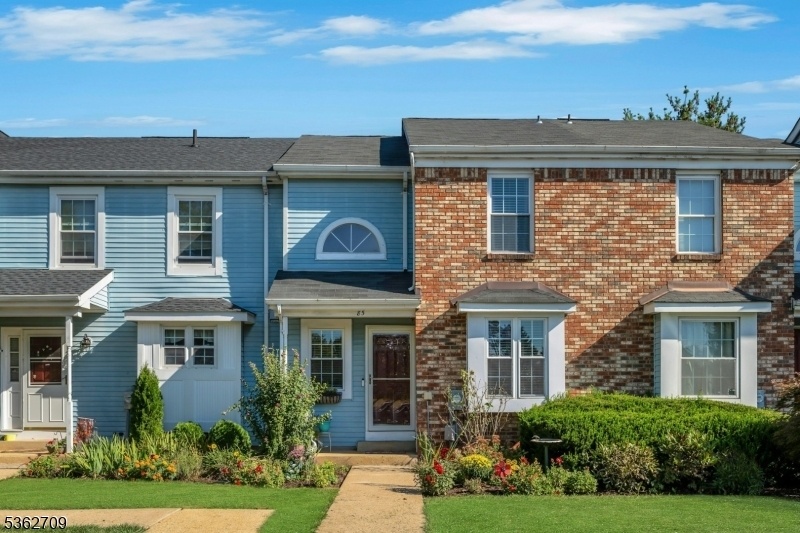85 Crickhollow Ct
Hillsborough Twp, NJ 08844































Price: $414,900
GSMLS: 3987874Type: Single Family
Style: Townhouse-Interior
Beds: 2
Baths: 1 Full & 1 Half
Garage: No
Year Built: 1987
Acres: 0.02
Property Tax: $7,026
Description
Welcome Home To A Townhome That Radiates Love And Pride Of Ownership From The Moment You Step Inside. This Large 2-bedroom Home Is Beautifully Maintained And Provides So Much Warmth And Comfort. Enjoy Hardwood Floors Throughout, A Spacious Living Room With A Cozy Fireplace, And A Huge Deck That Opens To A Gorgeous Backyard Filled With Perennials That Bloom For Three Seasons. The Oversized Bedrooms Offer Ample Closet Space, While The Newly Tiled Baths Are All Tastefully Updated. Recent Upgrades Include A New Roof, New Bathrooms, A New Electrical Panel, Flooring, Backsplash, And A New Hot Water Heater, Just To Name A Few. An Updated Large Finished Basement Provides Even More Living Space For Entertaining. Community Amenities Include Tennis/pickleball Courts, A Large Entertaining Pool, A Community House With Beautiful Views, Walking Trails, And Maintenance-free Living Perfect For An Active Lifestyle. Conveniently Located Near Shops And Restaurants And Part Of The Sought-after Hillsborough School District, This Townhome Combines Modern Updates With A True Feeling Of Home.
Rooms Sizes
Kitchen:
First
Dining Room:
First
Living Room:
First
Family Room:
Ground
Den:
n/a
Bedroom 1:
Second
Bedroom 2:
Second
Bedroom 3:
Third
Bedroom 4:
n/a
Room Levels
Basement:
Laundry,Leisure,Media
Ground:
n/a
Level 1:
BathOthr,DiningRm,Foyer,Kitchen,OutEntrn
Level 2:
2 Bedrooms, Attic, Bath Main
Level 3:
n/a
Level Other:
n/a
Room Features
Kitchen:
Eat-In Kitchen, Pantry
Dining Room:
Living/Dining Combo
Master Bedroom:
Walk-In Closet
Bath:
Tub Shower
Interior Features
Square Foot:
1,186
Year Renovated:
2023
Basement:
Yes - Finished, Full
Full Baths:
1
Half Baths:
1
Appliances:
Carbon Monoxide Detector, Dishwasher, Dryer, Refrigerator, Self Cleaning Oven, Washer
Flooring:
Wood
Fireplaces:
1
Fireplace:
Living Room, Wood Stove-Freestanding
Interior:
Blinds,CODetect,SmokeDet,StallTub,TubShowr,WlkInCls,WndwTret
Exterior Features
Garage Space:
No
Garage:
n/a
Driveway:
Assigned, Parking Lot-Shared
Roof:
Asphalt Shingle
Exterior:
Brick, Vinyl Siding
Swimming Pool:
Yes
Pool:
Association Pool
Utilities
Heating System:
1 Unit, Heat Pump
Heating Source:
Electric
Cooling:
Central Air
Water Heater:
Electric
Water:
Public Water
Sewer:
Public Sewer
Services:
Cable TV, Garbage Included
Lot Features
Acres:
0.02
Lot Dimensions:
n/a
Lot Features:
Cul-De-Sac, Level Lot
School Information
Elementary:
WOODS RD
Middle:
AUTEN
High School:
HILLSBORO
Community Information
County:
Somerset
Town:
Hillsborough Twp.
Neighborhood:
Huntington Park
Application Fee:
n/a
Association Fee:
$225 - Monthly
Fee Includes:
Maintenance-Common Area, Snow Removal, Trash Collection
Amenities:
Club House, Jogging/Biking Path, Playground, Pool-Outdoor, Tennis Courts
Pets:
Yes
Financial Considerations
List Price:
$414,900
Tax Amount:
$7,026
Land Assessment:
$170,000
Build. Assessment:
$174,700
Total Assessment:
$344,700
Tax Rate:
2.09
Tax Year:
2024
Ownership Type:
Fee Simple
Listing Information
MLS ID:
3987874
List Date:
09-19-2025
Days On Market:
2
Listing Broker:
KELLER WILLIAMS VALLEY REALTY
Listing Agent:































Request More Information
Shawn and Diane Fox
RE/MAX American Dream
3108 Route 10 West
Denville, NJ 07834
Call: (973) 277-7853
Web: EdenLaneLiving.com

