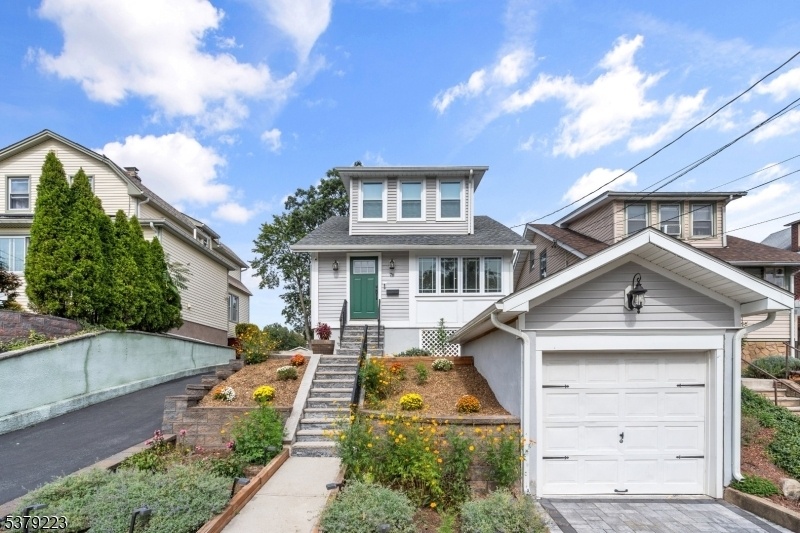76 Stager St
Nutley Twp, NJ 07110






























Price: $600,000
GSMLS: 3987890Type: Single Family
Style: Colonial
Beds: 3
Baths: 1 Full & 1 Half
Garage: 1-Car
Year Built: 1917
Acres: 0.00
Property Tax: $9,801
Description
Step Inside This Charming 3-bedroom, 1.1-bath Colonial And Feel Right At Home. A Sunlit 3-season Enclosed Porch Welcomes You, Offering Theperfect Spot To Enjoy Your Morning Coffee. The Open-concept Main Level Flows Effortlessly From The Living Room To The Dining Area To The Beautifully Updated Kitchen, Featuring Hand-scraped Solid Acacia Hardwood Floors, Custom Trim, Stainless Steel Appliances, A Custom Center Island With Seating, Quartz Countertops, Porcelain Backsplash, And Recessed Lighting. A Conveniently Located Powder Room Completes The First Floor. French Doors With Built-in Blinds Open To An Expansive Deck With Custom Solar Lighting Ideal For Summer Barbecues Or Quiet Evenings Under The Stars. Upstairs, Discover Three Invitingbedrooms With Vaulted Ceilings. The Primary Bedroom Offers A Double-door Closet, While The Updated Main Bath Features A Large Kohler Tub/shower. Additional Highlights Include Central Air, Direct Vent Gas Furnace And A Whole-house Water Filtration System. The Spacious Cedar Wood Fenced Rear Yard Includes A Concrete Patio, Providing Plenty Of Room To Relax Or Entertain. Ideally Located Close To The Nyc Bus Stop, Elementary School, Booth Park, Franklin Avenue With A Supermarket, Shops And Restaurants, Clifton Commons With A 16-plex Amc Movie Theater, Target, Staples, Burlington, And A Barnes And Noble. This Home Blends Comfort, Character, And Convenience In A Sought-after Neighborhood.
Rooms Sizes
Kitchen:
11x17 First
Dining Room:
8x13 First
Living Room:
16x15 First
Family Room:
n/a
Den:
n/a
Bedroom 1:
14x12 Second
Bedroom 2:
12x9 Second
Bedroom 3:
9x9 Second
Bedroom 4:
n/a
Room Levels
Basement:
Laundry Room, Rec Room, Utility Room
Ground:
n/a
Level 1:
Kitchen,LivDinRm,PowderRm
Level 2:
3 Bedrooms, Bath Main
Level 3:
n/a
Level Other:
n/a
Room Features
Kitchen:
Breakfast Bar, Center Island, See Remarks
Dining Room:
Living/Dining Combo
Master Bedroom:
n/a
Bath:
n/a
Interior Features
Square Foot:
n/a
Year Renovated:
2019
Basement:
Yes - Finished-Partially
Full Baths:
1
Half Baths:
1
Appliances:
Dishwasher, Dryer, Microwave Oven, Range/Oven-Gas, Refrigerator, Self Cleaning Oven, Washer, Water Filter
Flooring:
Tile, Wood
Fireplaces:
No
Fireplace:
n/a
Interior:
Blinds,CODetect,FireExtg,CeilHigh,SmokeDet,TubShowr
Exterior Features
Garage Space:
1-Car
Garage:
Detached Garage
Driveway:
Off-Street Parking, Paver Block
Roof:
Asphalt Shingle, Rubberized
Exterior:
Vinyl Siding
Swimming Pool:
n/a
Pool:
n/a
Utilities
Heating System:
1 Unit, Forced Hot Air, See Remarks
Heating Source:
Gas-Natural
Cooling:
1 Unit, Central Air
Water Heater:
Gas
Water:
Public Water, Water Charge Extra
Sewer:
Public Sewer, Sewer Charge Extra
Services:
Cable TV Available, Fiber Optic Available, Garbage Included
Lot Features
Acres:
0.00
Lot Dimensions:
30x125
Lot Features:
n/a
School Information
Elementary:
LINCOLN
Middle:
JOHN H. WA
High School:
NUTLEY
Community Information
County:
Essex
Town:
Nutley Twp.
Neighborhood:
n/a
Application Fee:
n/a
Association Fee:
n/a
Fee Includes:
n/a
Amenities:
n/a
Pets:
n/a
Financial Considerations
List Price:
$600,000
Tax Amount:
$9,801
Land Assessment:
$179,800
Build. Assessment:
$192,600
Total Assessment:
$372,400
Tax Rate:
2.63
Tax Year:
2024
Ownership Type:
Fee Simple
Listing Information
MLS ID:
3987890
List Date:
09-19-2025
Days On Market:
0
Listing Broker:
KELLER WILLIAMS - NJ METRO GROUP
Listing Agent:






























Request More Information
Shawn and Diane Fox
RE/MAX American Dream
3108 Route 10 West
Denville, NJ 07834
Call: (973) 277-7853
Web: EdenLaneLiving.com

