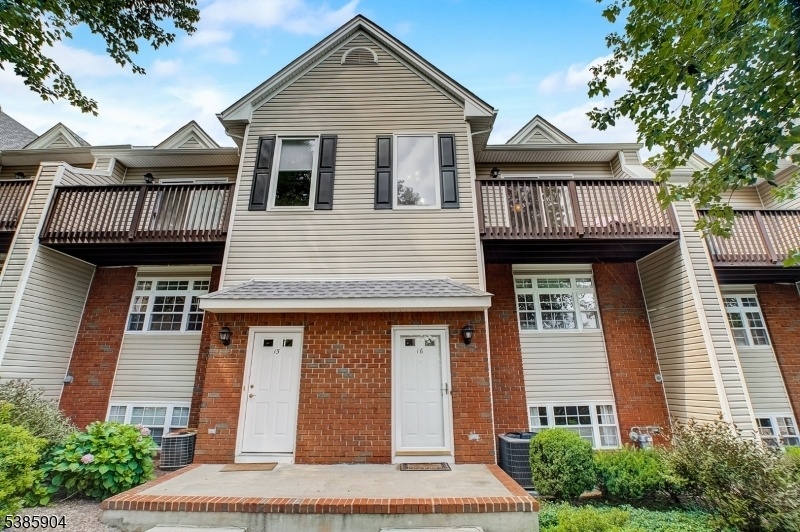16 Castle Drive
Berkeley Heights Twp, NJ 07922























Price: $3,500
GSMLS: 3987919Type: Condo/Townhouse/Co-op
Beds: 2
Baths: 2 Full & 1 Half
Garage: 1-Car
Basement: Yes
Year Built: 1996
Pets: Cats OK
Available: See Remarks
Description
Prime Location!! Conveniently Situated Within Walking Distance To The Mid-town Direct Train, Town Center, Middle School, Restaurants, Parks, And More. This Sun-filled Three-story, 2 Bedroom, 2 1/2 Bath Townhouse Is The Perfect Choice For Easy Living. With Hardwood Floors Throughout, The Main Level Features A Generous Living Room With Woodburning Fireplace, Dining Area That Opens To A Private Balcony With Bonus Gas Grill And Kitchen With Newer Stainless Steel Appliances And Generous Cabinet Space. Upper Level Offers A Primary Suite With Walk-in Closet, Private Bath, And Don't Miss The Bonus Second Deck - Your Own Private Oasis. Second Bedroom Is Also En-suite. The Ground-floor Offers Outside Entrance, And Bonus Room, Perfect For A Home Office Or Separate Recreation Area. Conveniences Include Central A/c, In-unit Laundry, A One-car Garage, Plus An Additional Dedicated Parking Space And Extra Common Area Parking. Fantastic Location Minutes To The Nyc Train And Vibrant Downtown Shops, Cafes, And Parks, Plus Direct Bus Service To Nyc. Excellent School System And Full Time Preschool Options Through The School District As Well As Various Other Providers.
Rental Info
Lease Terms:
1 Year
Required:
1.5MthSy,CredtRpt,IncmVrfy,TenAppl,TenInsRq
Tenant Pays:
Cable T.V., Electric, Gas, Hot Water
Rent Includes:
Maintenance-Common Area, Sewer, Taxes, Trash Removal
Tenant Use Of:
n/a
Furnishings:
Unfurnished
Age Restricted:
No
Handicap:
n/a
General Info
Square Foot:
n/a
Renovated:
n/a
Rooms:
6
Room Features:
n/a
Interior:
n/a
Appliances:
Dishwasher, Dryer, Microwave Oven, Range/Oven-Gas, Refrigerator, Washer
Basement:
Yes - Finished
Fireplaces:
1
Flooring:
Wood
Exterior:
Deck, Storm Door(s)
Amenities:
n/a
Room Levels
Basement:
n/a
Ground:
GarEnter,Laundry,Office,OutEntrn,Utility
Level 1:
Dining Room, Kitchen, Living Room, Powder Room
Level 2:
2 Bedrooms, Bath Main, Bath(s) Other
Level 3:
n/a
Room Sizes
Kitchen:
First
Dining Room:
First
Living Room:
First
Family Room:
n/a
Bedroom 1:
Second
Bedroom 2:
Second
Bedroom 3:
n/a
Parking
Garage:
1-Car
Description:
Assigned, Built-In Garage
Parking:
1
Lot Features
Acres:
n/a
Dimensions:
n/a
Lot Description:
Level Lot
Road Description:
n/a
Zoning:
n/a
Utilities
Heating System:
1 Unit, Forced Hot Air
Heating Source:
Gas-Natural
Cooling:
1 Unit, Central Air
Water Heater:
Gas
Utilities:
Electric, Gas-Natural
Water:
Public Water
Sewer:
Public Sewer
Services:
Garbage Included
School Information
Elementary:
n/a
Middle:
Columbia
High School:
Governor
Community Information
County:
Union
Town:
Berkeley Heights Twp.
Neighborhood:
n/a
Location:
Residential Area
Listing Information
MLS ID:
3987919
List Date:
09-19-2025
Days On Market:
0
Listing Broker:
WEICHERT REALTORS
Listing Agent:























Request More Information
Shawn and Diane Fox
RE/MAX American Dream
3108 Route 10 West
Denville, NJ 07834
Call: (973) 277-7853
Web: EdenLaneLiving.com

