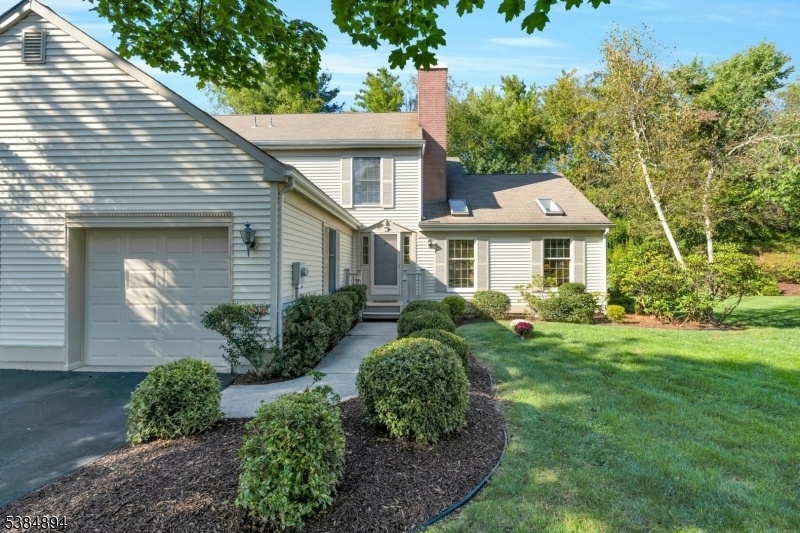92 Commonwealth Dr
Bernards Twp, NJ 07920






































Price: $675,000
GSMLS: 3988004Type: Single Family
Style: 1/2 Duplex
Beds: 3
Baths: 2 Full & 1 Half
Garage: 1-Car
Year Built: 1987
Acres: 0.15
Property Tax: $9,820
Description
Welcome To This Move-in Ready Colonial Duplex Situated In A Premium Location Within The Sought-after Spring Ridge Community. This Charming Home Offers A Seamless Blend Of Comfort, Style, And Convenience. The Main Level Opens With A Tiled Entryway Featuring A Coat Closet, Direct Garage Access And Updated Powder Room With A Granite-topped Vanity. The Formal Living Room Impresses With Attractive Hardwood Flooring, Wood Burning Fireplace, Vaulted Ceilings And Skylights. The Formal Dining Area Also Features Hardwood Flooring And Sliding Glass Door Which Opens To A Private Porch And Patio Overlooking A Beautifully Landscaped Sizeable Yard. Updated Kitchen Has Granite Countertop, Tile Flooring And Backsplash. The Spacious Primary Suite Features Parquet Flooring, Two Double Closets And A Full Bath With A Soaking Tub And Separate Shower. Upstairs Offers Hardwood Flooring, Two Generously Sized Bedrooms, Full Bath And Wonderful Loft That Overlooks The Airy Living Room. Large Finished Basement Offers A Family Room And Office With Vinyl Flooring, Versatile Laundry Area With Tile Flooring And Additional Storage Room. Custom Moldings Throughout. Lennox Hvac. Minutes To Major Highways, Shopping, Dining And Top-rated Schools. Don't Miss!
Rooms Sizes
Kitchen:
12x12 First
Dining Room:
13x7 First
Living Room:
19x13 First
Family Room:
22x20 Basement
Den:
11x9 Second
Bedroom 1:
13x12 First
Bedroom 2:
13x11 Second
Bedroom 3:
13x10 Second
Bedroom 4:
n/a
Room Levels
Basement:
Family Room, Laundry Room, Office, Rec Room, Storage Room, Utility Room
Ground:
n/a
Level 1:
1 Bedroom, Bath(s) Other, Dining Room, Foyer, Kitchen, Living Room, Pantry, Porch, Powder Room
Level 2:
2 Bedrooms, Bath Main, Loft
Level 3:
n/a
Level Other:
n/a
Room Features
Kitchen:
Eat-In Kitchen
Dining Room:
Formal Dining Room
Master Bedroom:
1st Floor, Full Bath
Bath:
Stall Shower And Tub
Interior Features
Square Foot:
1,524
Year Renovated:
n/a
Basement:
Yes - Finished, French Drain, Full
Full Baths:
2
Half Baths:
1
Appliances:
Carbon Monoxide Detector, Dishwasher, Dryer, Kitchen Exhaust Fan, Microwave Oven, Range/Oven-Electric, Refrigerator, Sump Pump
Flooring:
Parquet-Some, Tile, Wood
Fireplaces:
1
Fireplace:
Living Room, Wood Burning
Interior:
Blinds,CODetect,CeilCath,Skylight,SmokeDet,StallTub,TubShowr
Exterior Features
Garage Space:
1-Car
Garage:
Attached Garage, Garage Door Opener
Driveway:
1 Car Width, Additional Parking, Blacktop
Roof:
Asphalt Shingle
Exterior:
Vinyl Siding
Swimming Pool:
Yes
Pool:
Association Pool, Outdoor Pool
Utilities
Heating System:
1Unit,ForcedHA,Humidifr,MultiZon
Heating Source:
Gas-Natural
Cooling:
1 Unit, Central Air, Multi-Zone Cooling
Water Heater:
Gas
Water:
Public Water, Water Charge Extra
Sewer:
Public Sewer, Sewer Charge Extra
Services:
Cable TV Available, Garbage Extra Charge
Lot Features
Acres:
0.15
Lot Dimensions:
n/a
Lot Features:
Level Lot, Open Lot, Wooded Lot
School Information
Elementary:
CEDAR HILL
Middle:
W ANNIN
High School:
RIDGE
Community Information
County:
Somerset
Town:
Bernards Twp.
Neighborhood:
Spring Ridge
Application Fee:
n/a
Association Fee:
$183 - Quarterly
Fee Includes:
Maintenance-Common Area
Amenities:
ClubHous,JogPath,MulSport,Playgrnd,PoolOtdr,Tennis
Pets:
Cats OK
Financial Considerations
List Price:
$675,000
Tax Amount:
$9,820
Land Assessment:
$273,200
Build. Assessment:
$323,500
Total Assessment:
$596,700
Tax Rate:
1.78
Tax Year:
2024
Ownership Type:
Fee Simple
Listing Information
MLS ID:
3988004
List Date:
09-19-2025
Days On Market:
0
Listing Broker:
COLDWELL BANKER REALTY
Listing Agent:






































Request More Information
Shawn and Diane Fox
RE/MAX American Dream
3108 Route 10 West
Denville, NJ 07834
Call: (973) 277-7853
Web: EdenLaneLiving.com

